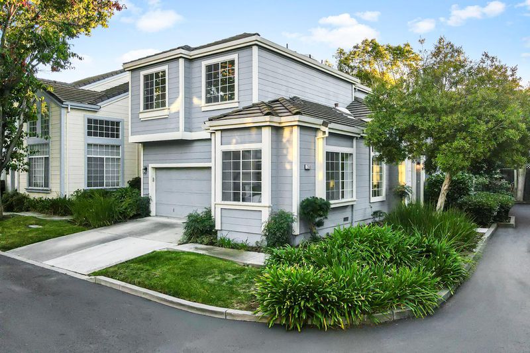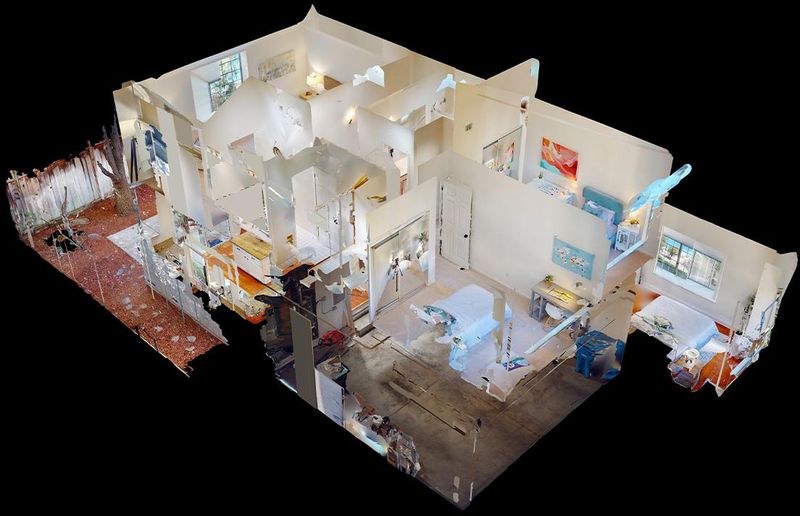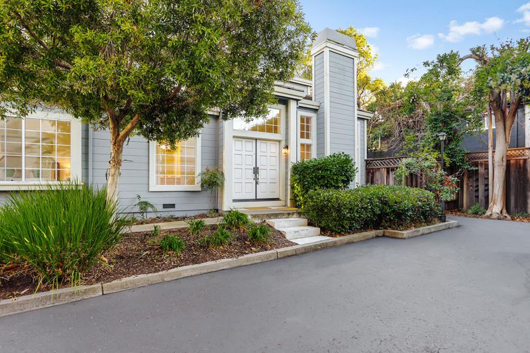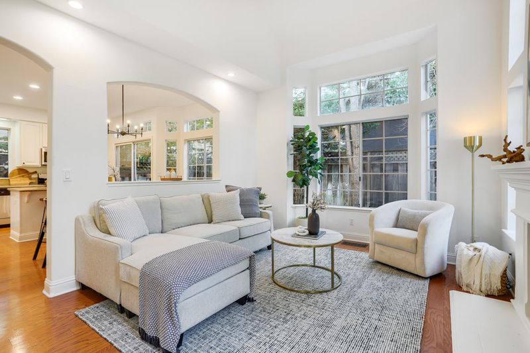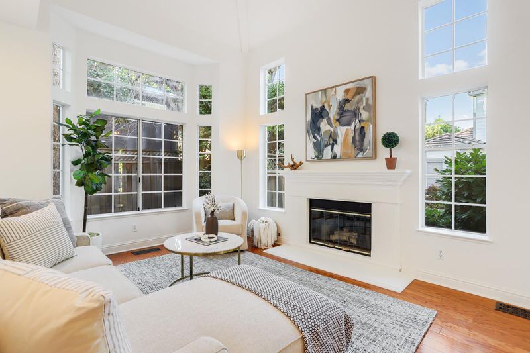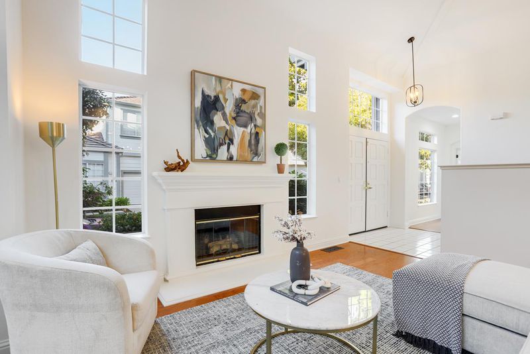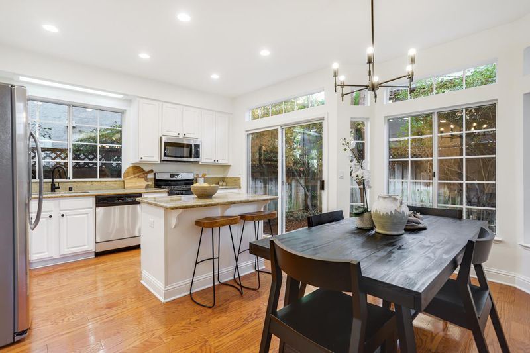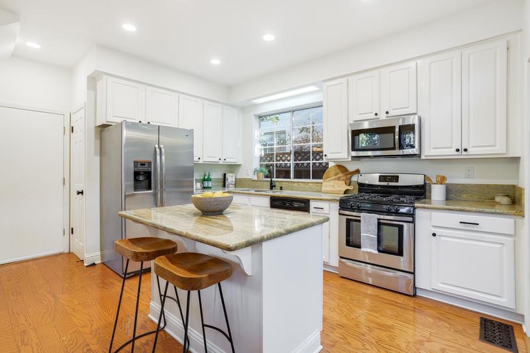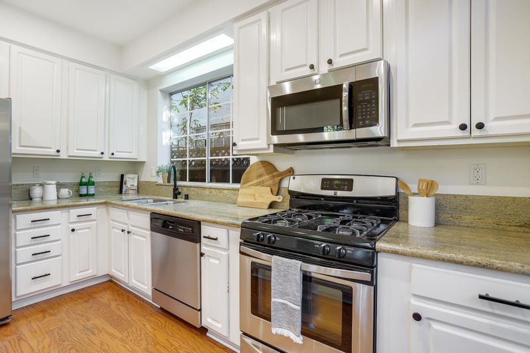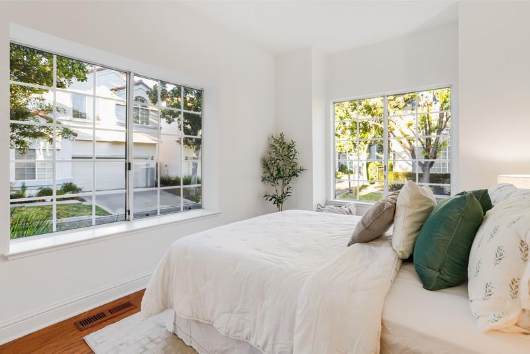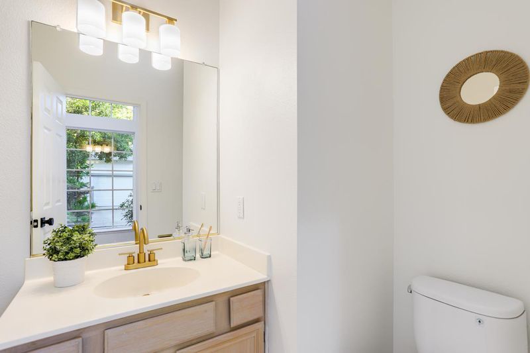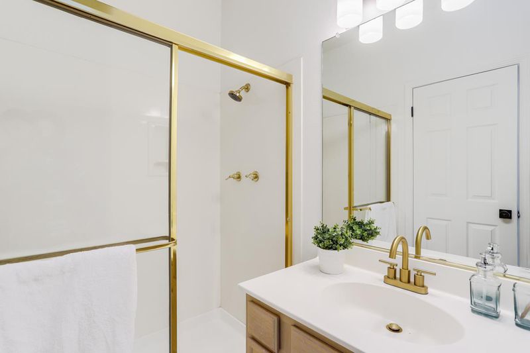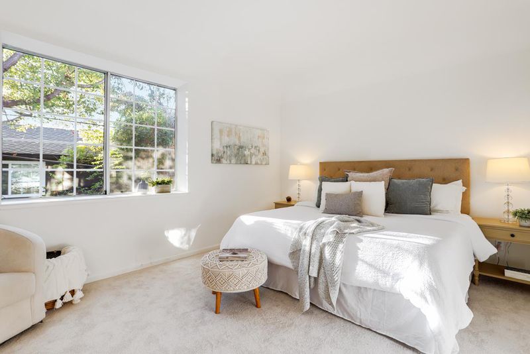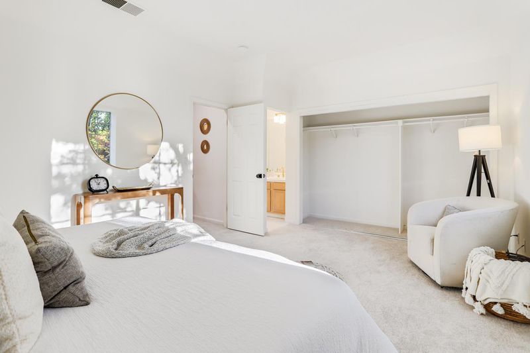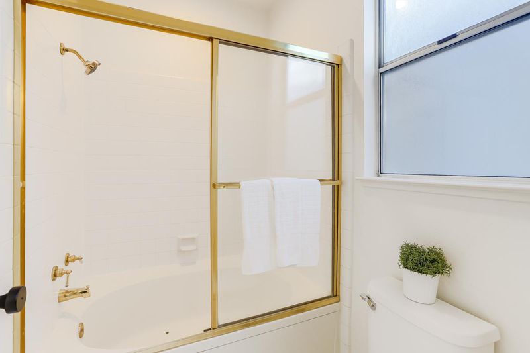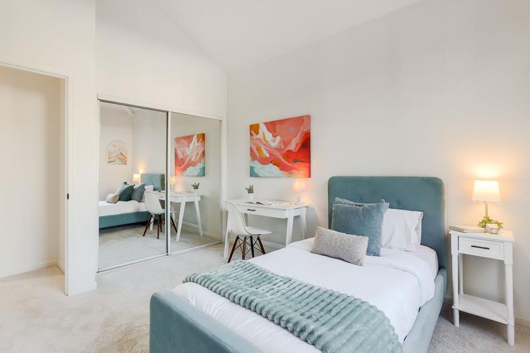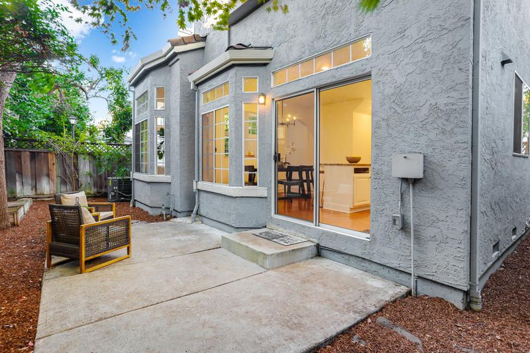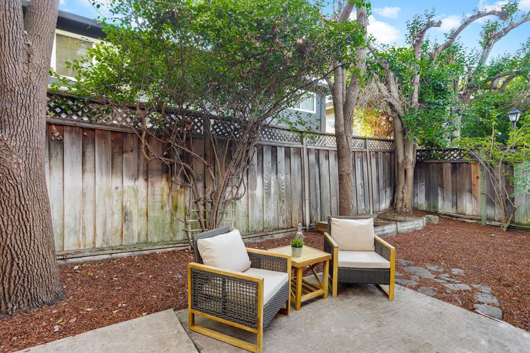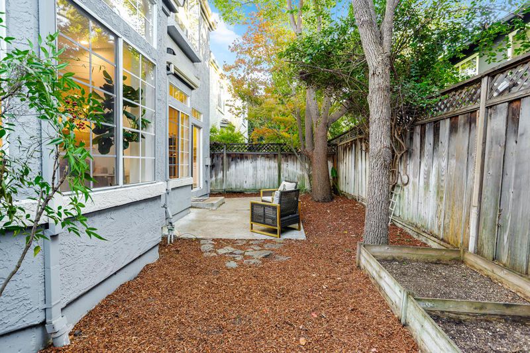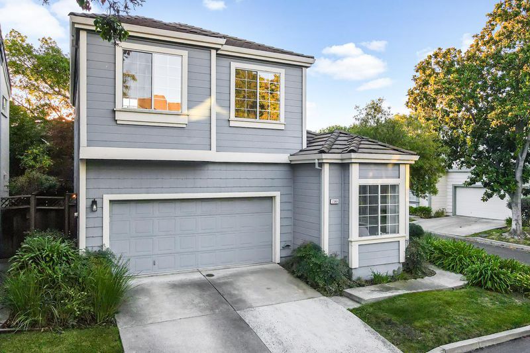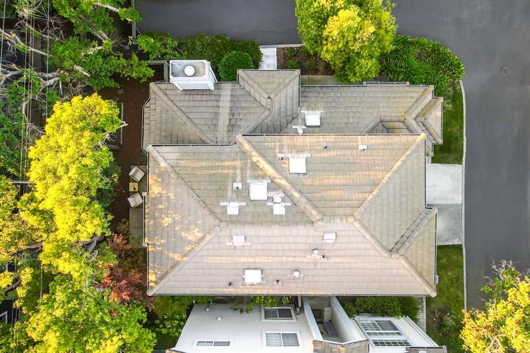
$1,749,000
1,676
SQ FT
$1,044
SQ/FT
2360 De Varona Place
@ Homestead - 8 - Santa Clara, Santa Clara
- 4 Bed
- 3 Bath
- 2 Park
- 1,676 sqft
- SANTA CLARA
-

-
Sat Nov 1, 1:30 pm - 4:30 pm
-
Sun Nov 2, 1:30 pm - 4:30 pm
Step through the double front doors into an impressive, light-filled sanctuary in a prime Santa Clara location. Soaring vaulted ceilings and abundant windows create a bright, airy, and contemporary atmosphere ideal for modern living. The main level showcases beautiful hardwood flooring and a spacious living area, complete with a cozy gas fireplace, leads into the heart of the home: an open kitchen perfect for entertaining. The kitchen features granite slab countertops, a functional island with counter seating, sleek stainless steel appliances, and a pantry. A major highlight is the convenient downstairs bedroom with an adjacent full bathroom and walk-in showerperfect for guests or a home office. Upstairs, the expansive Primary Suite serves as a true retreat. It boasts an attached bathroom with double sinks, a large bathtub, and a spacious closet. The remaining bedrooms are well-sized, served by a full guest bathroom. This home is move-in ready with new interior paint, new lighting fixtures, and new carpet upstairs. Additional features include central heating & cooling, dual-pane windows, LED lighting.The property is complete with a large attached 2-car garage and a private backyard featuring a concrete slab perfect for a patio, framed by mature trees.
- Days on Market
- 3 days
- Current Status
- Active
- Original Price
- $1,749,000
- List Price
- $1,749,000
- On Market Date
- Oct 29, 2025
- Property Type
- Single Family Home
- Area
- 8 - Santa Clara
- Zip Code
- 95050
- MLS ID
- ML82025592
- APN
- 290-36-097
- Year Built
- 1992
- Stories in Building
- 2
- Possession
- COE
- Data Source
- MLSL
- Origin MLS System
- MLSListings, Inc.
C. W. Haman Elementary School
Public K-5 Elementary
Students: 381 Distance: 0.1mi
Live Oak Academy
Private 1-12 Alternative, Combined Elementary And Secondary, Religious, Home School Program, Nonprofit
Students: 298 Distance: 0.2mi
St. Justin
Private K-8 Elementary, Religious, Coed
Students: 315 Distance: 0.5mi
Central Park Elementary
Public K-4
Students: 399 Distance: 0.6mi
Santa Clara Adult
Public n/a Adult Education
Students: NA Distance: 0.6mi
Westwood Elementary School
Public K-5 Elementary
Students: 392 Distance: 0.6mi
- Bed
- 4
- Bath
- 3
- Full on Ground Floor
- Parking
- 2
- Attached Garage
- SQ FT
- 1,676
- SQ FT Source
- Unavailable
- Lot SQ FT
- 4,356.0
- Lot Acres
- 0.1 Acres
- Cooling
- Central AC
- Dining Room
- Dining Area
- Disclosures
- Natural Hazard Disclosure
- Family Room
- No Family Room
- Foundation
- Concrete Perimeter
- Fire Place
- Wood Burning
- Heating
- Central Forced Air - Gas
- Laundry
- In Garage
- Possession
- COE
- * Fee
- $186
- Name
- Villa de los Padres
- Phone
- 408-871-9500
- *Fee includes
- Maintenance - Common Area and Maintenance - Road
MLS and other Information regarding properties for sale as shown in Theo have been obtained from various sources such as sellers, public records, agents and other third parties. This information may relate to the condition of the property, permitted or unpermitted uses, zoning, square footage, lot size/acreage or other matters affecting value or desirability. Unless otherwise indicated in writing, neither brokers, agents nor Theo have verified, or will verify, such information. If any such information is important to buyer in determining whether to buy, the price to pay or intended use of the property, buyer is urged to conduct their own investigation with qualified professionals, satisfy themselves with respect to that information, and to rely solely on the results of that investigation.
School data provided by GreatSchools. School service boundaries are intended to be used as reference only. To verify enrollment eligibility for a property, contact the school directly.
