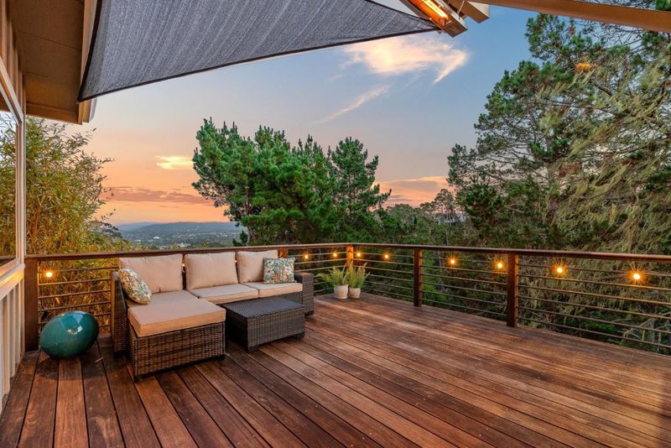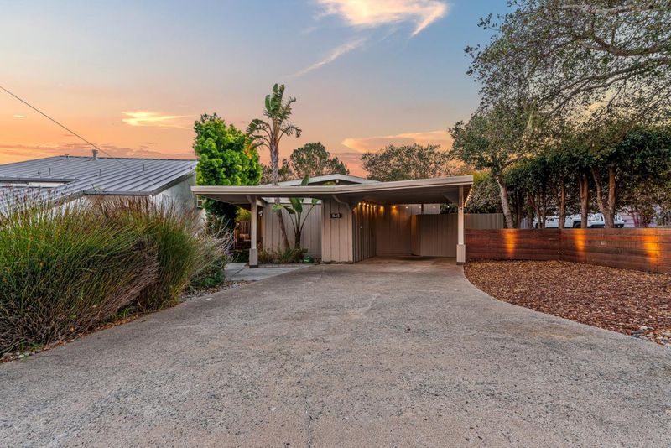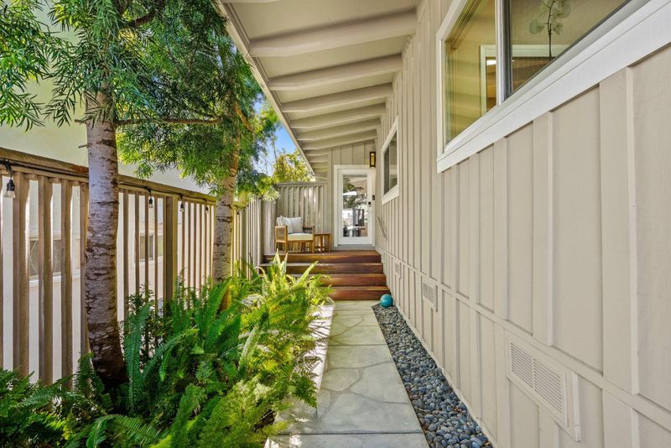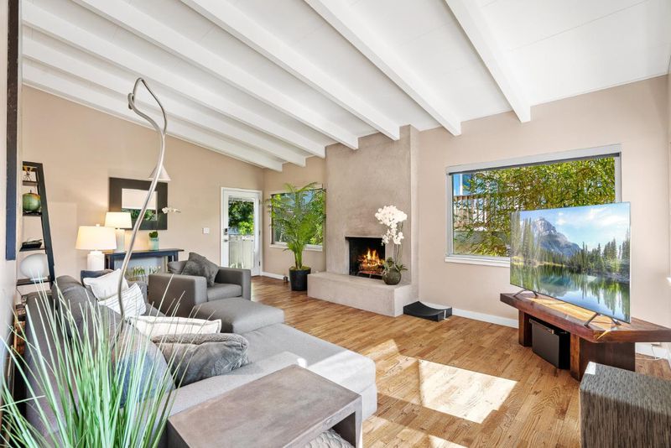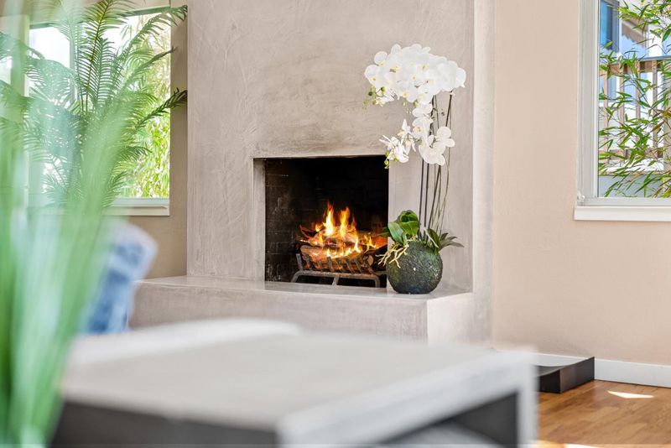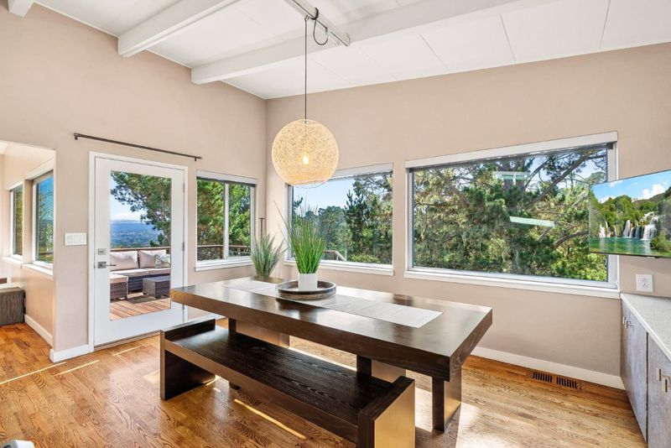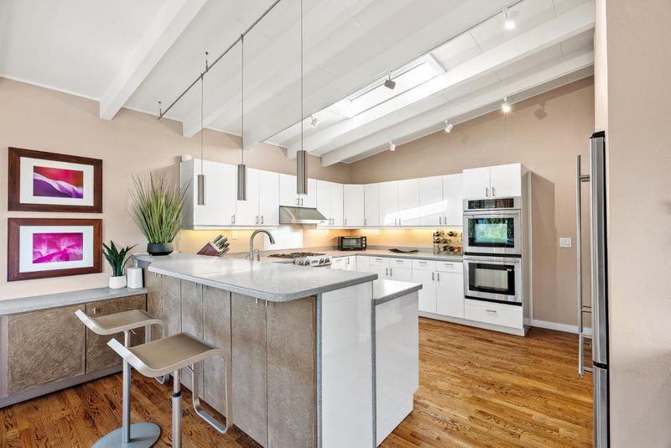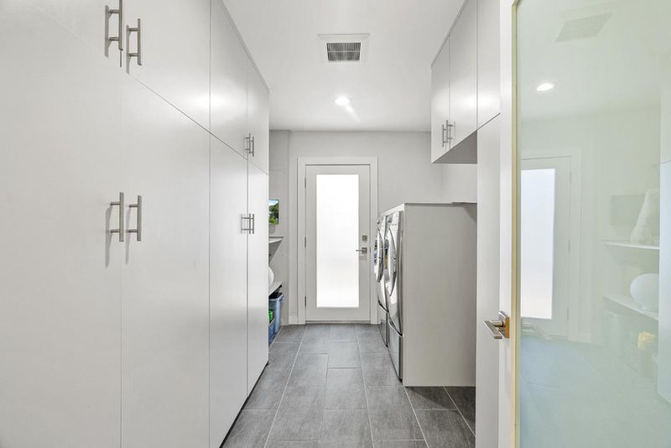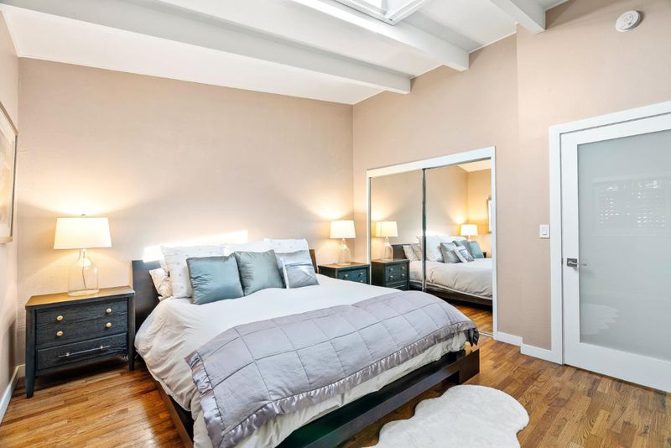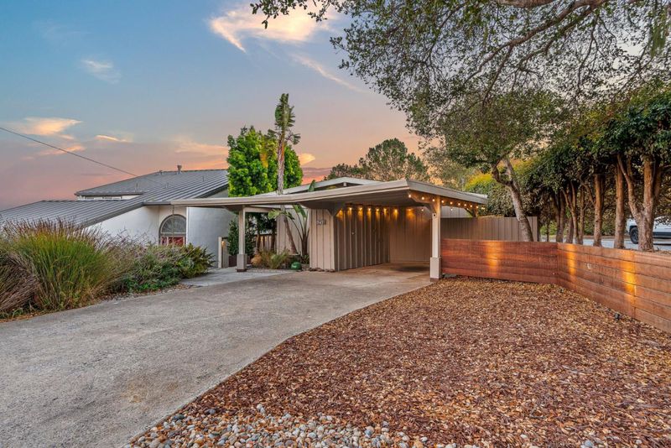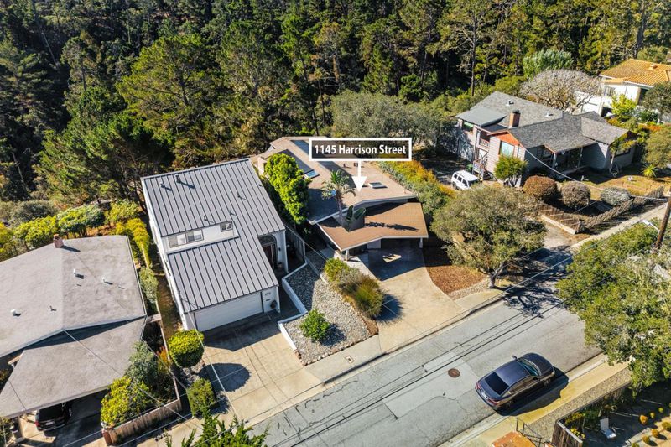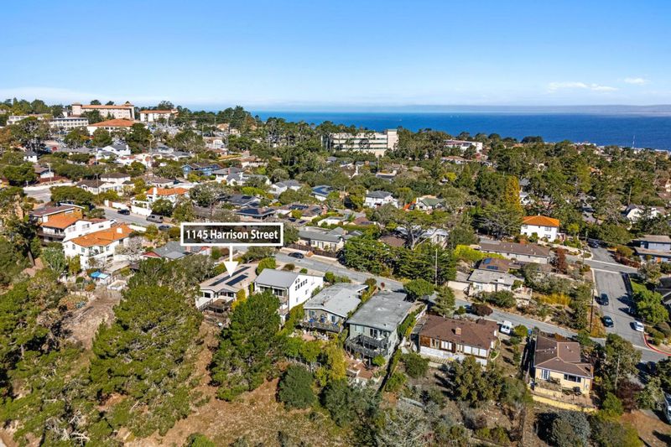
$1,485,000
1,638
SQ FT
$907
SQ/FT
1145 Harrison Street
@ Cedar St - 112 - Old Town Monterey, Monterey
- 3 Bed
- 2 Bath
- 4 Park
- 1,638 sqft
- MONTEREY
-

-
Sat Nov 1, 1:00 pm - 4:00 pm
-
Sun Nov 2, 1:00 pm - 3:00 pm
This mid-century modern home is an entertainer's paradise. Emanating Hollywood Hills vibes, the property looks out over the canyon, with peeks of the Bay. Even before you enter the home, the moody covered walkway draws you into an immersive experience - something different and welcomed. Private, and designed as a sanctuary for both homebodies and social butterflies, alike, you won't find another like it in the wild. The chef's kitchen opens to both the living area and view deck, where you'll find an automatic sunshade, a built-in heat register, and Brazilian hardwood, all thoughtfully placed with the user's experience in mind. Offering 3 beds, an ensuite primary, and 2 full, remodeled baths, the bedroom area separates well from the communal. There is a full-size laundry room, streamlined and versatile, as well as a very usable bonus area and workshop, below the house, neither of which are counted in the square footage. There is also a second, lower level deck, and a separate patio area, offering many choices of private outdoor spaces, from which to enjoy this incredible Monterey haven.
- Days on Market
- 1 day
- Current Status
- Active
- Original Price
- $1,485,000
- List Price
- $1,485,000
- On Market Date
- Oct 28, 2025
- Property Type
- Single Family Home
- Area
- 112 - Old Town Monterey
- Zip Code
- 93940
- MLS ID
- ML82026091
- APN
- 001-256-005-000
- Year Built
- 1956
- Stories in Building
- 1
- Possession
- Unavailable
- Data Source
- MLSL
- Origin MLS System
- MLSListings, Inc.
Monterey High School
Public 9-12 Secondary, Yr Round
Students: 1350 Distance: 0.5mi
Walter Colton
Public 6-8 Elementary, Yr Round
Students: 569 Distance: 0.7mi
Trinity Christian High School
Private 6-12 Secondary, Religious, Nonprofit
Students: 127 Distance: 0.8mi
Monte Vista
Public K-5
Students: 365 Distance: 0.8mi
Big Sur Charter School
Charter K-12 Combined Elementary And Secondary
Students: 95 Distance: 0.9mi
Pacific Lighthouse Academy
Private 1-12
Students: 17 Distance: 0.9mi
- Bed
- 3
- Bath
- 2
- Marble, Stall Shower, Tile
- Parking
- 4
- Carport
- SQ FT
- 1,638
- SQ FT Source
- Unavailable
- Lot SQ FT
- 4,800.0
- Lot Acres
- 0.110193 Acres
- Kitchen
- Cooktop - Gas, Countertop - Synthetic, Dishwasher, Exhaust Fan, Garbage Disposal, Oven - Double, Pantry, Refrigerator
- Cooling
- None
- Dining Room
- Dining Area
- Disclosures
- Natural Hazard Disclosure
- Family Room
- No Family Room
- Flooring
- Hardwood
- Foundation
- Raised
- Fire Place
- Living Room
- Heating
- Central Forced Air
- Laundry
- Inside
- Views
- Canyon, City Lights, Forest / Woods, Greenbelt, Mountains, Ocean
- Fee
- Unavailable
MLS and other Information regarding properties for sale as shown in Theo have been obtained from various sources such as sellers, public records, agents and other third parties. This information may relate to the condition of the property, permitted or unpermitted uses, zoning, square footage, lot size/acreage or other matters affecting value or desirability. Unless otherwise indicated in writing, neither brokers, agents nor Theo have verified, or will verify, such information. If any such information is important to buyer in determining whether to buy, the price to pay or intended use of the property, buyer is urged to conduct their own investigation with qualified professionals, satisfy themselves with respect to that information, and to rely solely on the results of that investigation.
School data provided by GreatSchools. School service boundaries are intended to be used as reference only. To verify enrollment eligibility for a property, contact the school directly.
