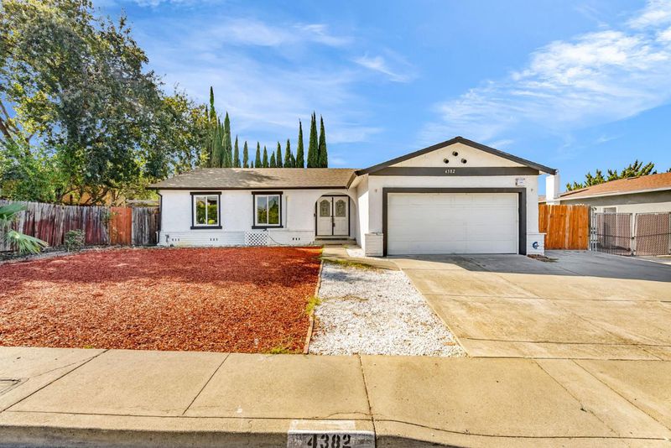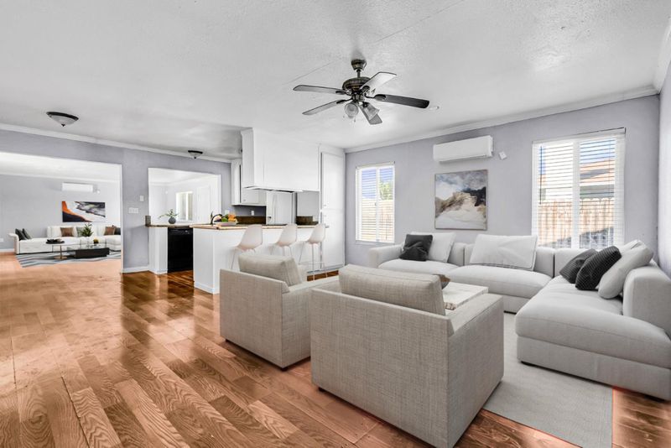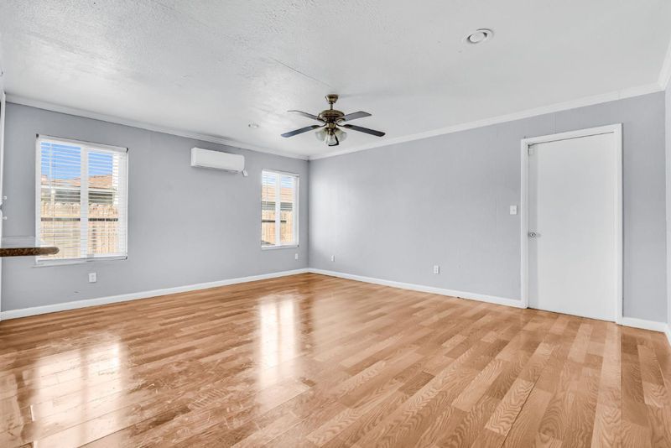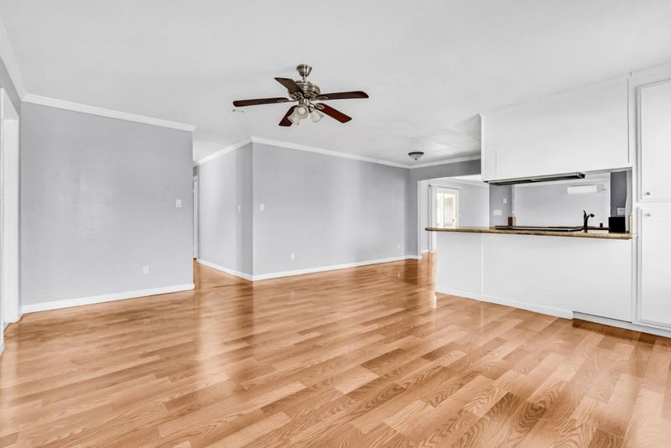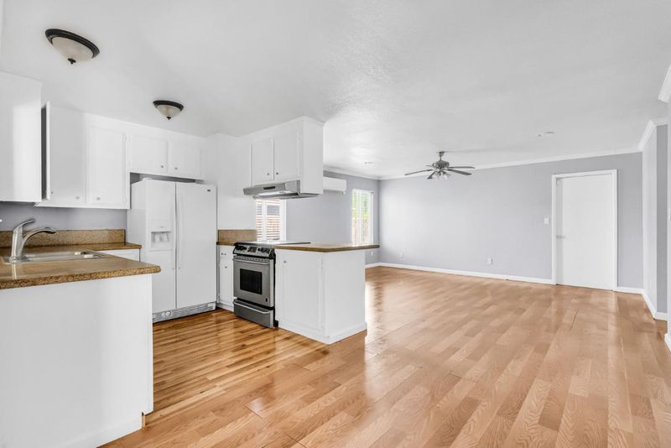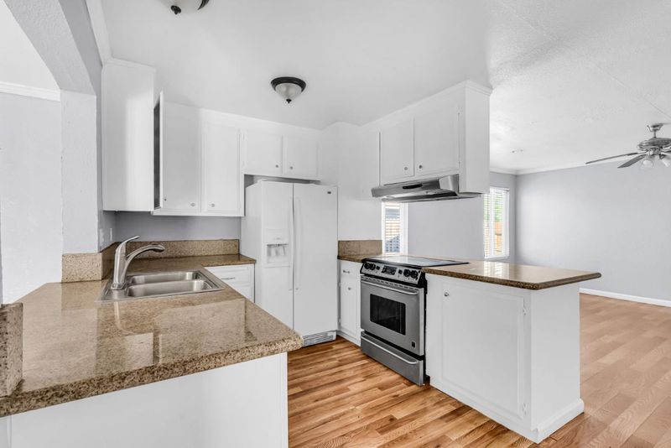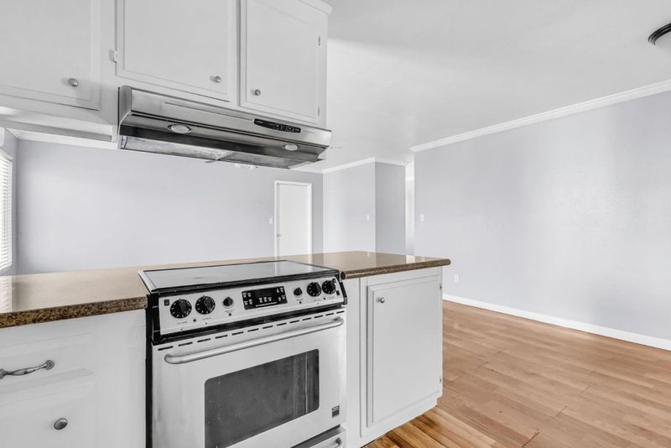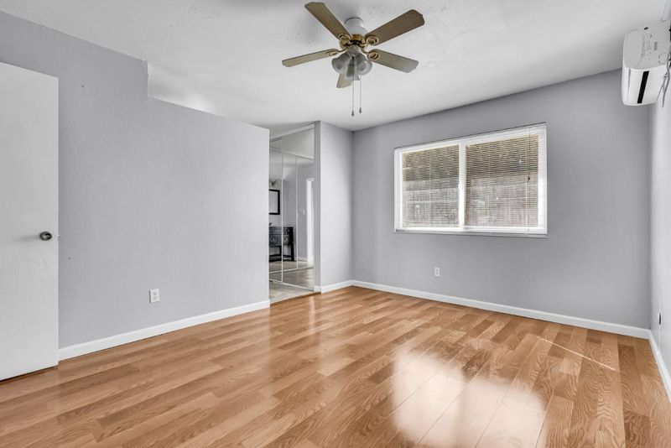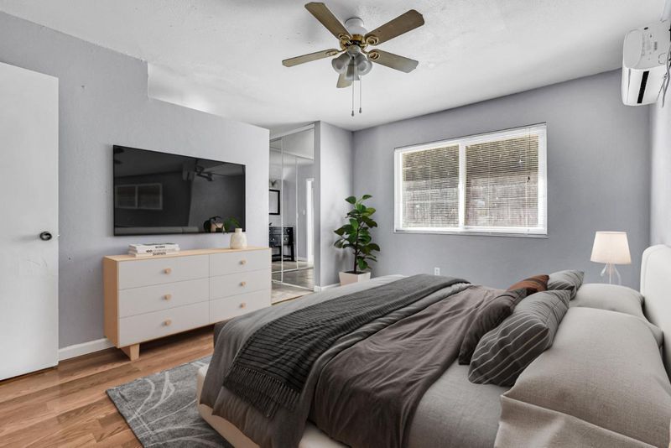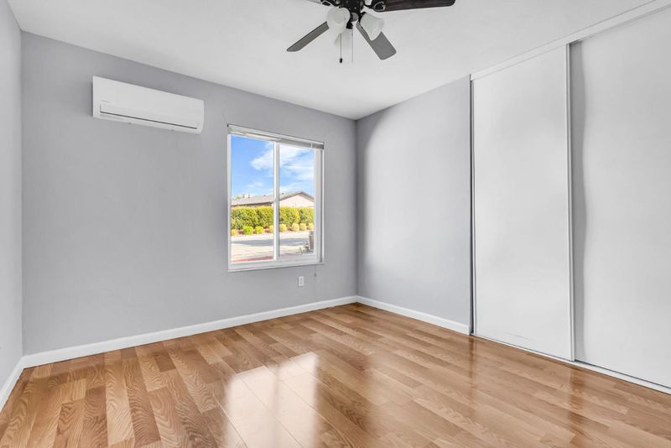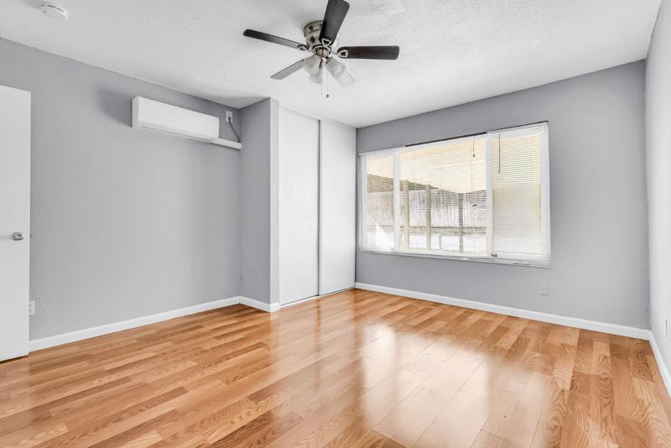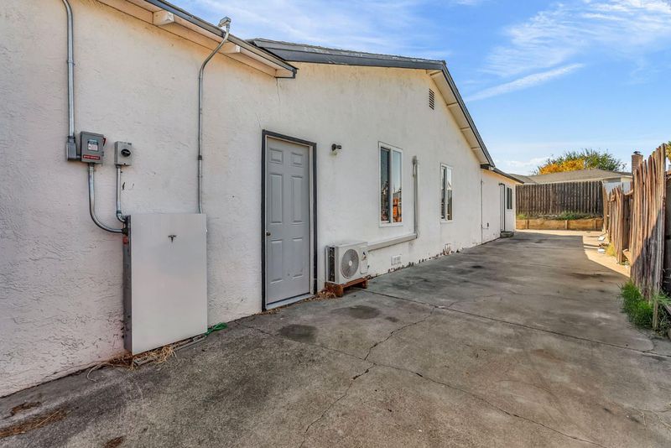
$558,000
1,902
SQ FT
$293
SQ/FT
4382 Palo Verde Drive
@ Kingsly Drive - 6100 - Pittsburg, Pittsburg
- 3 Bed
- 2 Bath
- 2 Park
- 1,902 sqft
- PITTSBURG
-

Welcome to 4382 Palo Verde, a diamond in the rough nestled in the highland neighborhood of Pittsburg. This three bed, 2-bath home offers a functional 1,902 sq ft of spacious living. Single story Ranch style with a functional L shape floorplan. The kitchen and family room floats seamlessly into the living area on one side of the house, while the other side of the house is balanced with the three bedrooms and baths. Always been renter occupied without much updating. Now, it's your chance to remodel the house how you want on a clean canvas. Whether you're an investor, or a homeowner who is ready to roll up your sleeves, this is your chance to create something special. Some of the outdoor highlights of this home include a swimming pool and a covered patio. With vision and effort, this property could become a true gem in the highly sought-after Highland area. Images contained virtual staging for illustration purposes only.
- Days on Market
- 1 day
- Current Status
- Active
- Original Price
- $558,000
- List Price
- $558,000
- On Market Date
- Oct 27, 2025
- Property Type
- Single Family Home
- Area
- 6100 - Pittsburg
- Zip Code
- 94565
- MLS ID
- ML82025992
- APN
- 089-203-001-6
- Year Built
- 1972
- Stories in Building
- Unavailable
- Possession
- Unavailable
- Data Source
- MLSL
- Origin MLS System
- MLSListings, Inc.
Foothill Elementary School
Public K-5 Elementary
Students: 567 Distance: 0.3mi
Legacy Christian School
Private K-8 Coed
Students: 55 Distance: 0.7mi
Christian Center School
Private K-12 Combined Elementary And Secondary, Religious, Coed
Students: 35 Distance: 0.7mi
Golden Gate Community School
Charter 7-12 Opportunity Community
Students: 144 Distance: 0.8mi
Black Diamond High (Continuation) School
Public 9-12 Continuation
Students: 218 Distance: 0.8mi
Highlands Elementary School
Public K-5 Elementary
Students: 517 Distance: 0.9mi
- Bed
- 3
- Bath
- 2
- Parking
- 2
- Attached Garage
- SQ FT
- 1,902
- SQ FT Source
- Unavailable
- Lot SQ FT
- 8,000.0
- Lot Acres
- 0.183655 Acres
- Pool Info
- Yes
- Cooling
- Window / Wall Unit
- Dining Room
- No Formal Dining Room
- Disclosures
- NHDS Report
- Family Room
- Kitchen / Family Room Combo
- Flooring
- Laminate, Tile, Vinyl / Linoleum
- Foundation
- Concrete Slab
- Heating
- Baseboard, Electric
- Laundry
- In Garage
- Architectural Style
- Ranch
- Fee
- Unavailable
MLS and other Information regarding properties for sale as shown in Theo have been obtained from various sources such as sellers, public records, agents and other third parties. This information may relate to the condition of the property, permitted or unpermitted uses, zoning, square footage, lot size/acreage or other matters affecting value or desirability. Unless otherwise indicated in writing, neither brokers, agents nor Theo have verified, or will verify, such information. If any such information is important to buyer in determining whether to buy, the price to pay or intended use of the property, buyer is urged to conduct their own investigation with qualified professionals, satisfy themselves with respect to that information, and to rely solely on the results of that investigation.
School data provided by GreatSchools. School service boundaries are intended to be used as reference only. To verify enrollment eligibility for a property, contact the school directly.
