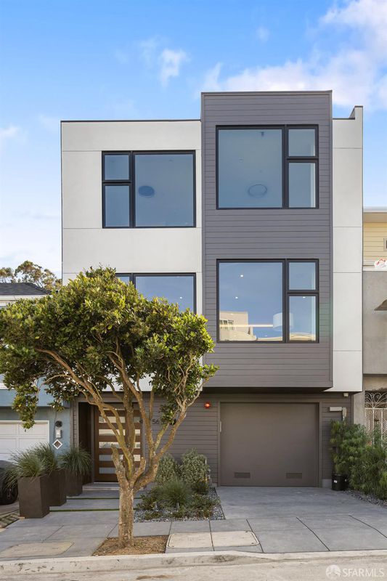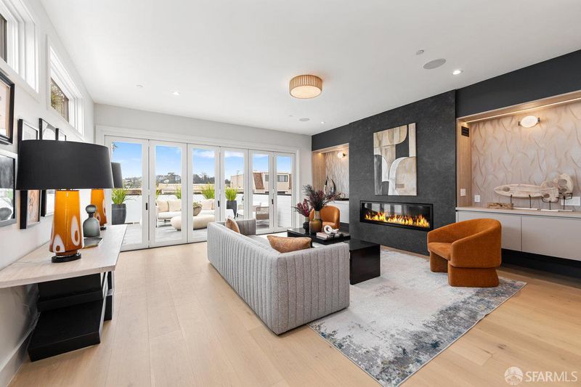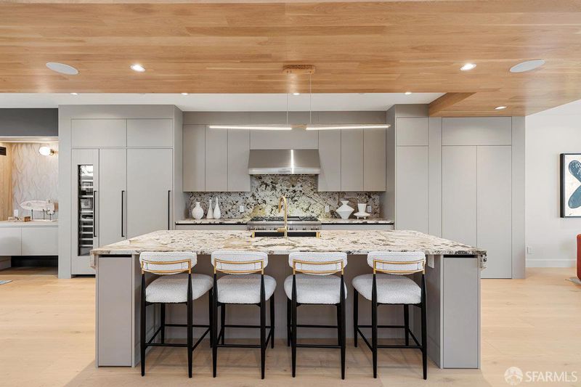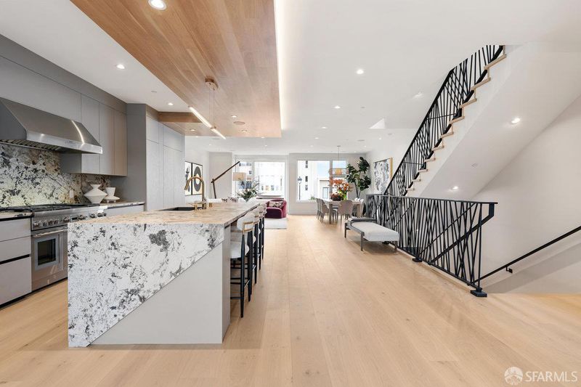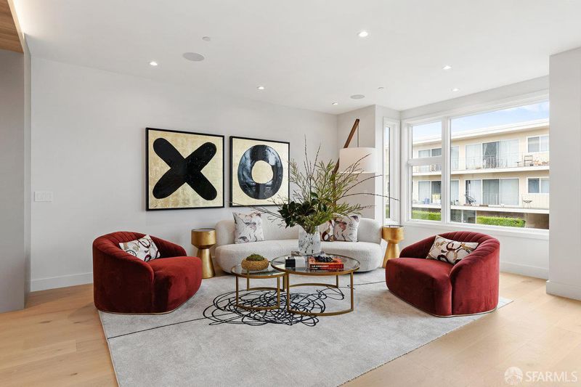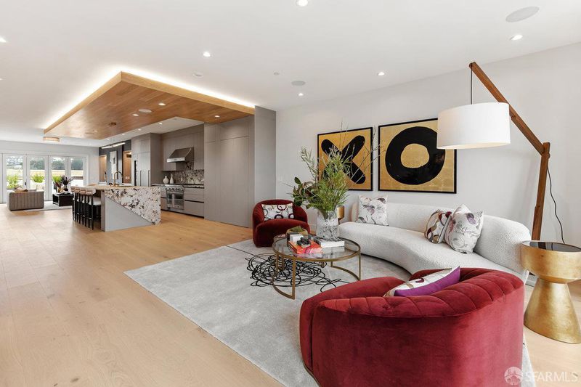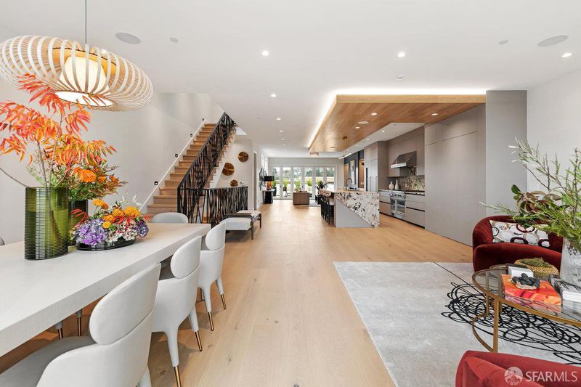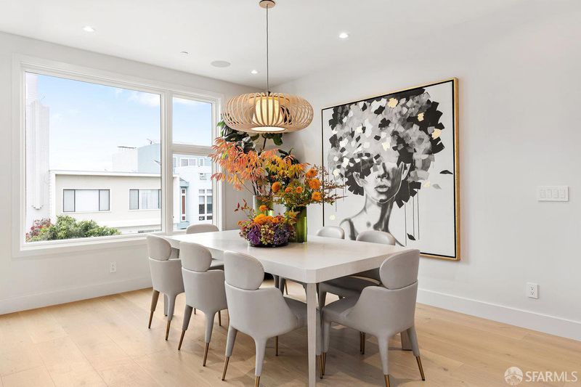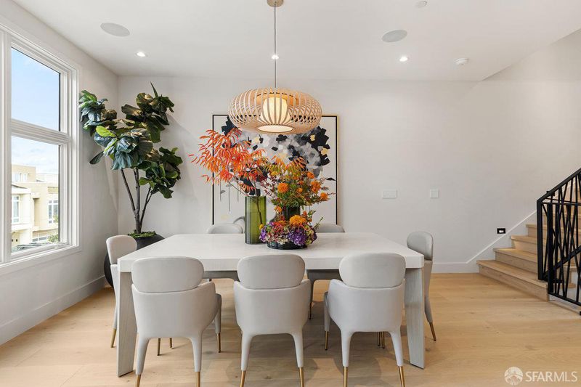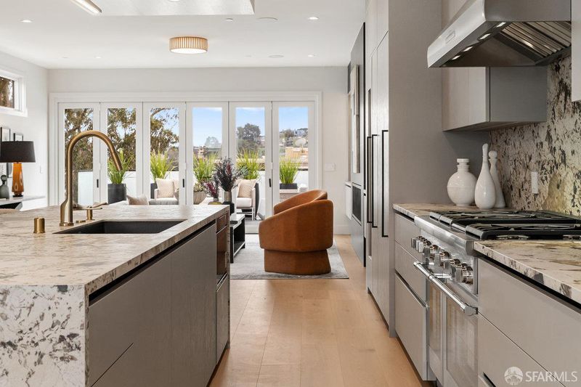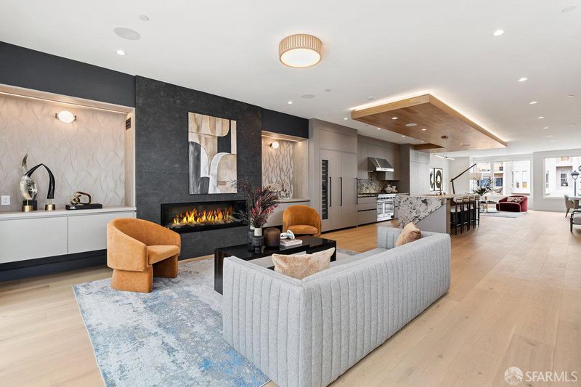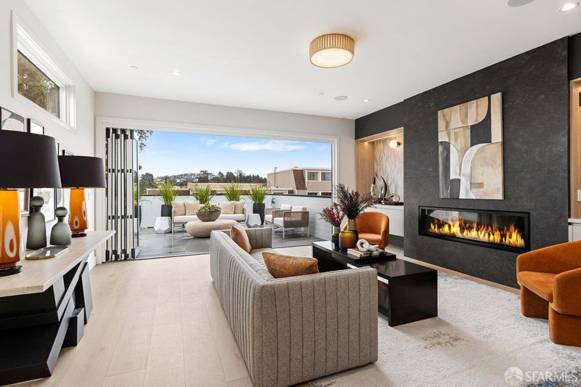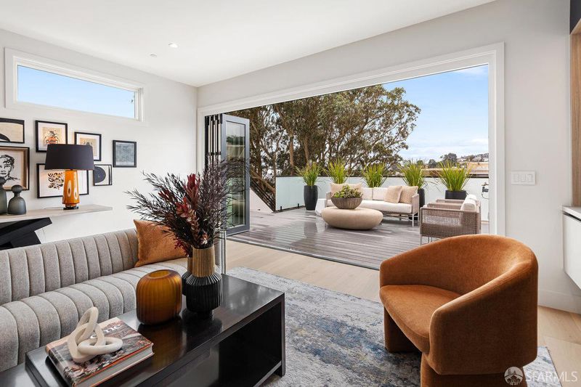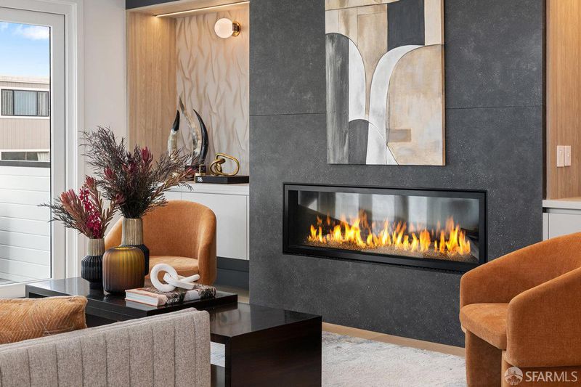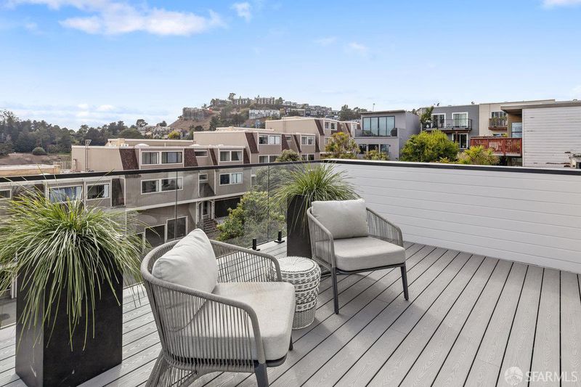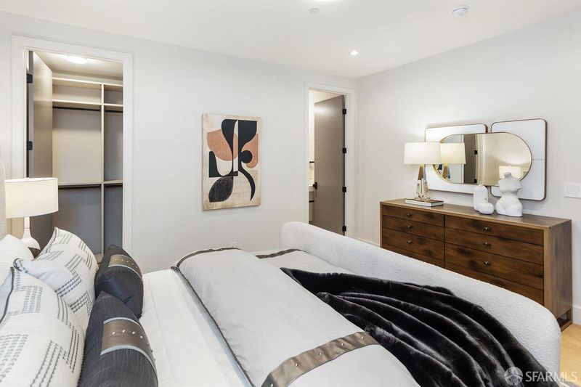
$5,995,000
3,980
SQ FT
$1,506
SQ/FT
561 Duncan St
@ Castro St - 5 - Noe Valley, San Francisco
- 4 Bed
- 5 Bath
- 1 Park
- 3,980 sqft
- San Francisco
-

-
Tue Oct 28, 12:00 pm - 2:00 pm
Newly rebuilt designer sanctuary! 4 beds, 4.5 baths, den/media room, guest suite, decks, panoramic view roofdeck, multi-level backyard and 1 car parking.
This newly rebuilt Noe Valley residence, designed by Vaso Peritos, combines architectural sophistication with effortless livability. The dramatic great room unfolds across European white oak floors and is anchored by a long center island with oak paneling overhead and Porcelanosa stone surfaces, surrounded by custom Italian cabinetry and a Thermador appliance suite. Living and dining areas flow to a family lounge with a stone-wrapped gas fireplace,while accordion doors open to a deck with stairs to the garden below. A gorgeous half bath showcases striking tile and stone finishes, and a staircase with an artful balustrade connects all levels. Upstairs are 3 bedrooms and 3 baths, including a serene primary suite with a south-facing deck, built-out Italian walk-in closet, and a spa-like Lacava soaking bath and shower. A panoramic roof deck captures the sweeping downtown skyline, North and East Bay, and Twin Peaks views. On the lower level is an integrated guest suite, featuring a media room/study/gym, half bath, kitchen, and a bedroom and ensuite bath. Accordion doors lead to a south-facing backyard with concrete pavers and a lower turfed lawn for recreation. 1-car garage.Ideally located on a quiet cul-de-sac close to 24th St shops,Douglass Playground, Upper Noe Rec Center, and more
- Days on Market
- 1 day
- Current Status
- Active
- Original Price
- $5,995,000
- List Price
- $5,995,000
- On Market Date
- Oct 27, 2025
- Property Type
- Single Family Residence
- District
- 5 - Noe Valley
- Zip Code
- 94131
- MLS ID
- 425082628
- APN
- 6603-031
- Year Built
- 1954
- Stories in Building
- 0
- Possession
- Close Of Escrow
- Data Source
- SFAR
- Origin MLS System
Mission Education Center
Public K-5 Elementary
Students: 105 Distance: 0.2mi
Lick (James) Middle School
Public 6-8 Middle
Students: 568 Distance: 0.3mi
St. Paul's School
Private K-8 Elementary, Religious, Coed
Students: 207 Distance: 0.3mi
St. Philip School
Private K-8 Elementary, Religious, Coed
Students: 223 Distance: 0.5mi
Fairmount Elementary School
Public K-5 Elementary, Core Knowledge
Students: 366 Distance: 0.5mi
St. James School
Private K-8 Special Education Program, Elementary, Religious, Nonprofit
Students: 170 Distance: 0.6mi
- Bed
- 4
- Bath
- 5
- Tile, Tub w/Shower Over, Window
- Parking
- 1
- Attached, Covered, Enclosed, Garage Door Opener, Garage Facing Front
- SQ FT
- 3,980
- SQ FT Source
- Unavailable
- Lot SQ FT
- 2,848.0
- Lot Acres
- 0.0654 Acres
- Kitchen
- Island w/Sink, Marble Counter, Quartz Counter
- Cooling
- Central
- Dining Room
- Formal Area
- Exterior Details
- Balcony
- Living Room
- Great Room
- Flooring
- Wood
- Foundation
- Concrete
- Fire Place
- Gas Starter, Insert, Living Room, See Remarks
- Heating
- Central, MultiZone
- Laundry
- Dryer Included, Washer Included
- Upper Level
- Bedroom(s), Full Bath(s), Primary Bedroom
- Main Level
- Family Room, Kitchen, Living Room, Partial Bath(s)
- Views
- Bay, Bridges, City, City Lights, Downtown, Panoramic, San Francisco, Water
- Possession
- Close Of Escrow
- Architectural Style
- Contemporary
- Special Listing Conditions
- None
- Fee
- $0
MLS and other Information regarding properties for sale as shown in Theo have been obtained from various sources such as sellers, public records, agents and other third parties. This information may relate to the condition of the property, permitted or unpermitted uses, zoning, square footage, lot size/acreage or other matters affecting value or desirability. Unless otherwise indicated in writing, neither brokers, agents nor Theo have verified, or will verify, such information. If any such information is important to buyer in determining whether to buy, the price to pay or intended use of the property, buyer is urged to conduct their own investigation with qualified professionals, satisfy themselves with respect to that information, and to rely solely on the results of that investigation.
School data provided by GreatSchools. School service boundaries are intended to be used as reference only. To verify enrollment eligibility for a property, contact the school directly.
