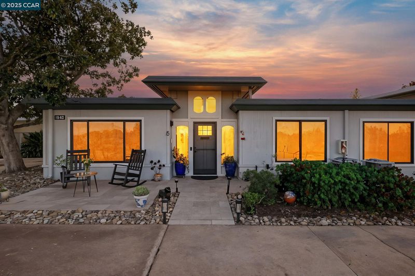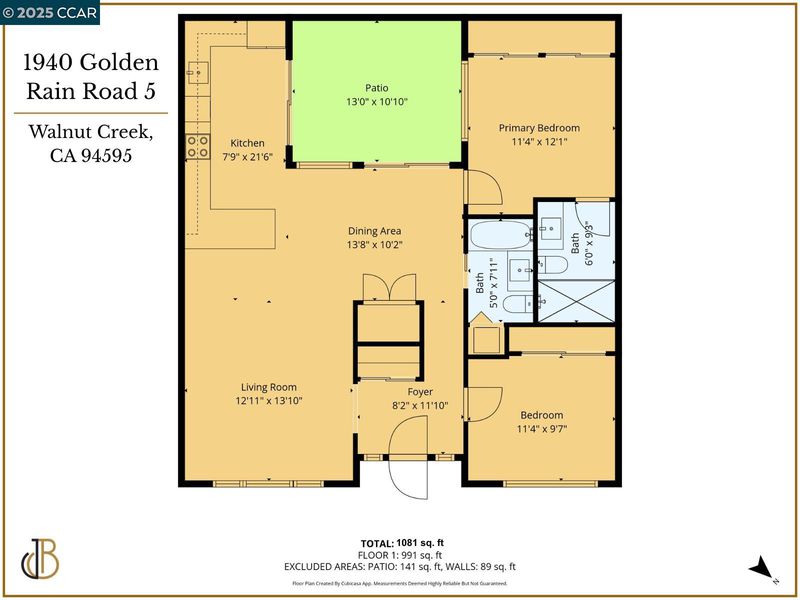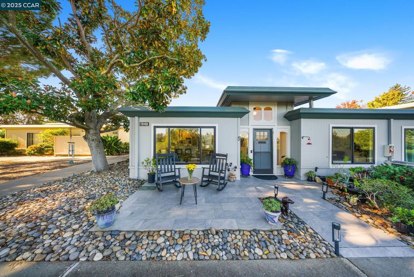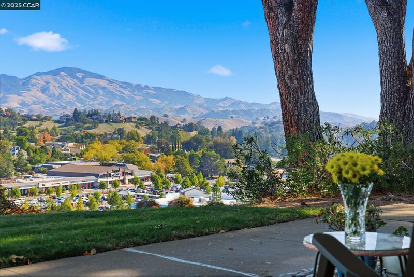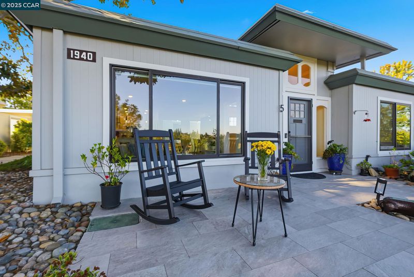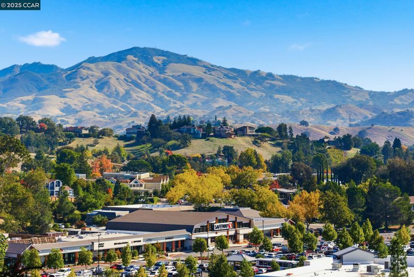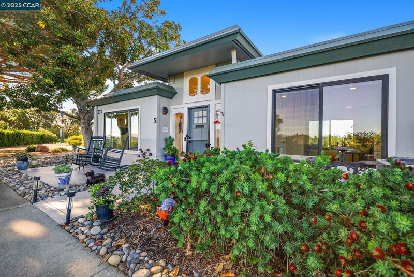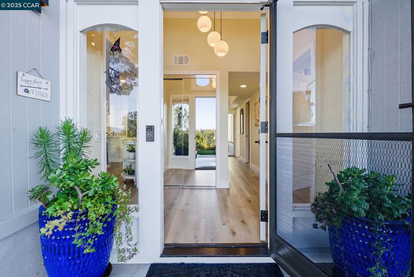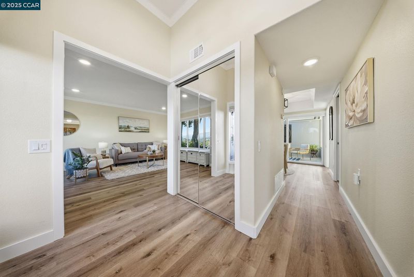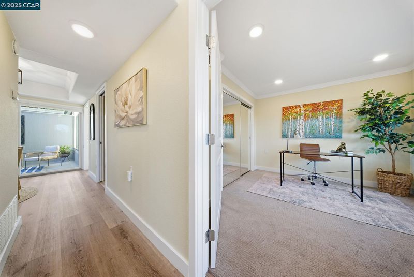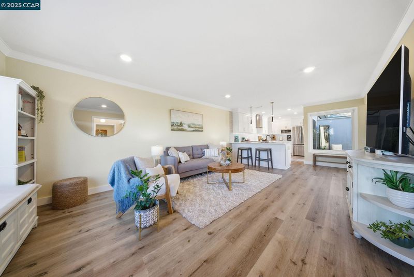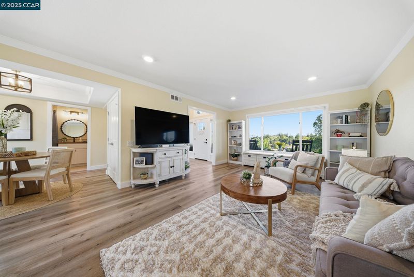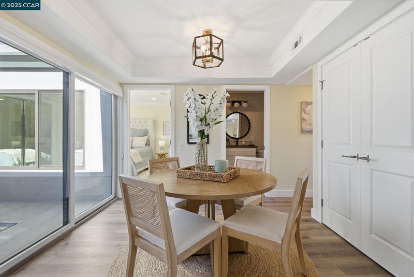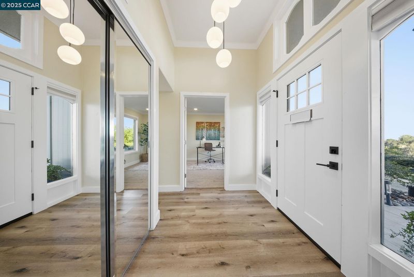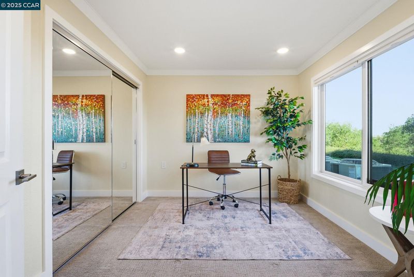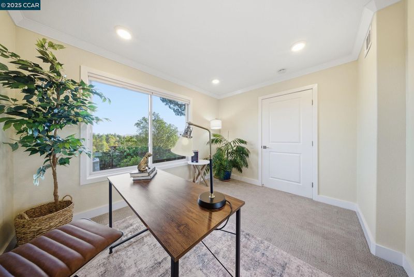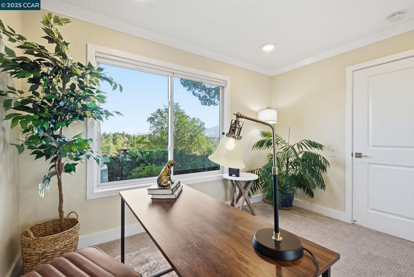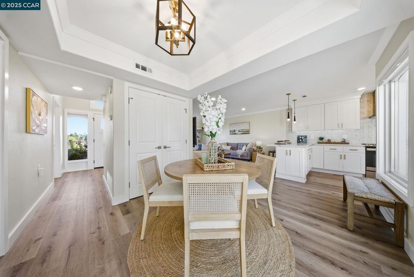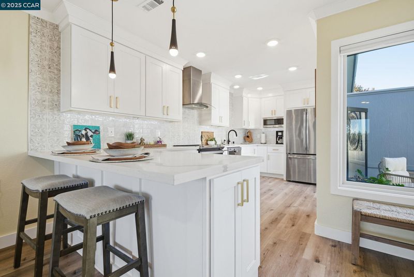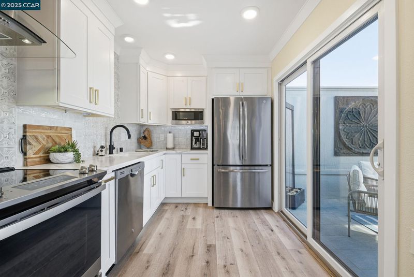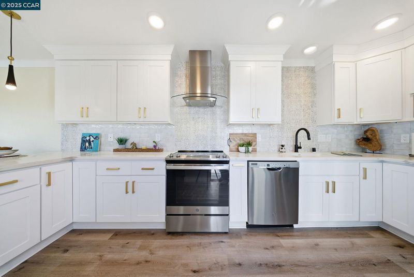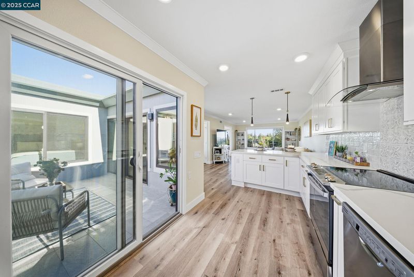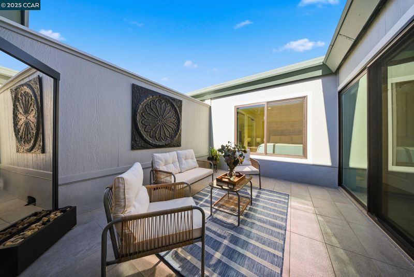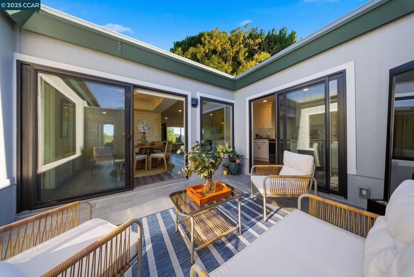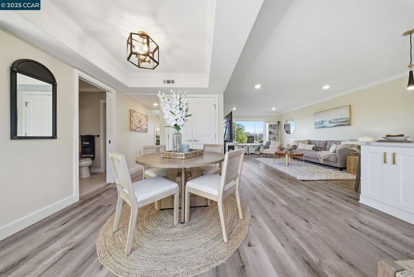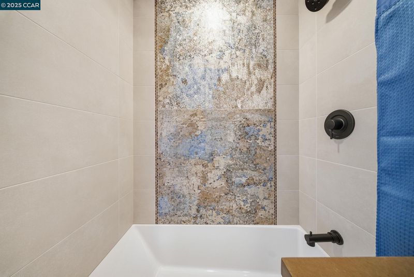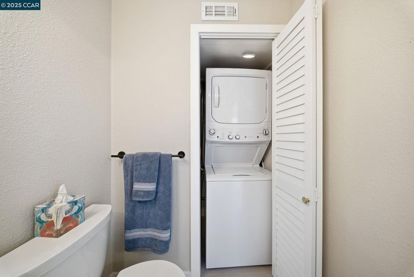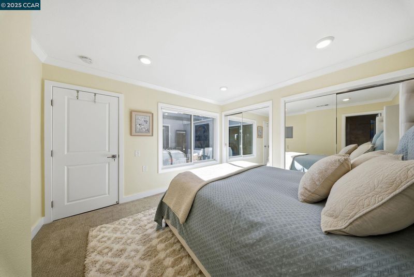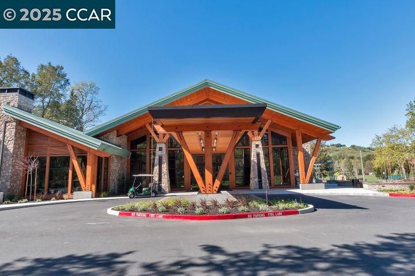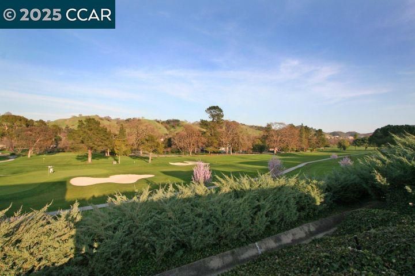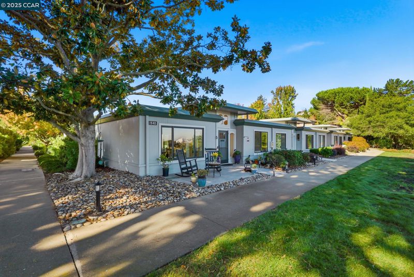
$829,000
1,081
SQ FT
$767
SQ/FT
1940 Golden Rain, #5
@ Rossmoor PKWY - Rossmoor, Walnut Creek
- 2 Bed
- 2 Bath
- 0 Park
- 1,081 sqft
- Walnut Creek
-

Experience breathtaking views and luxury living in this stunning reimagined Golden Gate RARE 2BD/2BA Level-In end unit! Completely remodeled from top to bottom approx 5 yrs ago, this home boasts a million-dollar view of Mount Diablo from an expanded, custom-tiled front patio—perfect for soaking in the scenery and savoring the tranquil eastern facing setting. Step inside the chef’s kitchen equipped with stainless steel appliances, custom tilework, quartz countertops, solid wood cabinets w/soft-close drawers and striking pendant lighting. Two full bathrooms evoke a spa-like retreat with exquisite designer tile finishes and a full-size W&D. Upscale touches like beautiful vinyl plank flooring, crown molding, dual-pane windows, recessed LED lighting add elegance throughout. Additional features include a carport with custom extra storage, newer A/C unit installed via the Mutual, designer light fixtures, and contemporary front door. Enjoy seamless indoor-outdoor living with gorgeous views out every window, inviting abundant morning and afternoon Natural light. Additional private outdoor space perfectly appointed off the dining oom and kitchen. Rossmoor is the Premium 55+ Community w/a plethora of activities including, Golf, Tennis, PickleBall, State of the Art Gym and so much more!
- Current Status
- New
- Original Price
- $829,000
- List Price
- $829,000
- On Market Date
- Nov 1, 2025
- Property Type
- Condominium
- D/N/S
- Rossmoor
- Zip Code
- 94595
- MLS ID
- 41116423
- APN
- Year Built
- 1965
- Stories in Building
- 1
- Possession
- Close Of Escrow
- Data Source
- MAXEBRDI
- Origin MLS System
- CONTRA COSTA
Acalanes Center For Independent Study
Public 9-12 Alternative
Students: 27 Distance: 0.1mi
Acalanes Adult Education Center
Public n/a Adult Education
Students: NA Distance: 0.3mi
Parkmead Elementary School
Public K-5 Elementary
Students: 423 Distance: 0.8mi
Tice Creek
Public K-8
Students: 427 Distance: 0.9mi
Meher Schools
Private K-5 Elementary, Coed
Students: 196 Distance: 1.1mi
Meher Schools, The
Private K-5 Nonprofit
Students: 285 Distance: 1.1mi
- Bed
- 2
- Bath
- 2
- Parking
- 0
- Carport, Covered, Detached, Assigned, Space Per Unit - 1, Other, Guest
- SQ FT
- 1,081
- SQ FT Source
- Public Records
- Pool Info
- In Ground, See Remarks, Community
- Kitchen
- Plumbed For Ice Maker, Microwave, Range, Dryer, Washer, Disposal, Ice Maker Hookup, Range/Oven Built-in, Updated Kitchen
- Cooling
- Central Air
- Disclosures
- Building Restrictions, Nat Hazard Disclosure, Other - Call/See Agent, HOA Rental Restrictions, Senior Living, Shopping Cntr Nearby, Disclosure Package Avail
- Entry Level
- 1
- Exterior Details
- Front Yard, Private Entrance
- Flooring
- Tile, Vinyl
- Foundation
- Fire Place
- None
- Heating
- Forced Air
- Laundry
- Dryer, Washer, In Unit, Washer/Dryer Stacked Incl
- Main Level
- 2 Bedrooms, 2 Baths, Primary Bedrm Suite - 1, Laundry Facility, No Steps to Entry, Other, Main Entry
- Views
- Hills, Mt Diablo
- Possession
- Close Of Escrow
- Architectural Style
- Contemporary
- Non-Master Bathroom Includes
- Shower Over Tub, Tile, Stone
- Construction Status
- Existing
- Additional Miscellaneous Features
- Front Yard, Private Entrance
- Location
- Zero Lot Line
- Roof
- Unknown
- Water and Sewer
- Public
- Fee
- $1,383
MLS and other Information regarding properties for sale as shown in Theo have been obtained from various sources such as sellers, public records, agents and other third parties. This information may relate to the condition of the property, permitted or unpermitted uses, zoning, square footage, lot size/acreage or other matters affecting value or desirability. Unless otherwise indicated in writing, neither brokers, agents nor Theo have verified, or will verify, such information. If any such information is important to buyer in determining whether to buy, the price to pay or intended use of the property, buyer is urged to conduct their own investigation with qualified professionals, satisfy themselves with respect to that information, and to rely solely on the results of that investigation.
School data provided by GreatSchools. School service boundaries are intended to be used as reference only. To verify enrollment eligibility for a property, contact the school directly.
