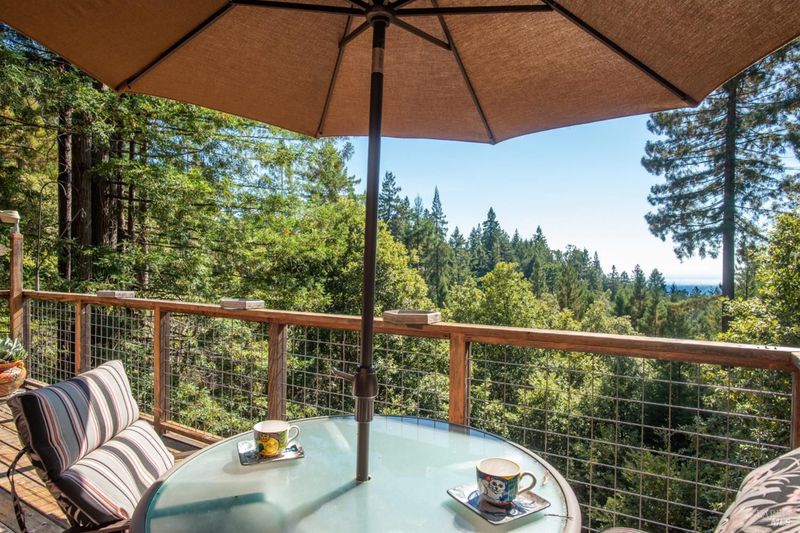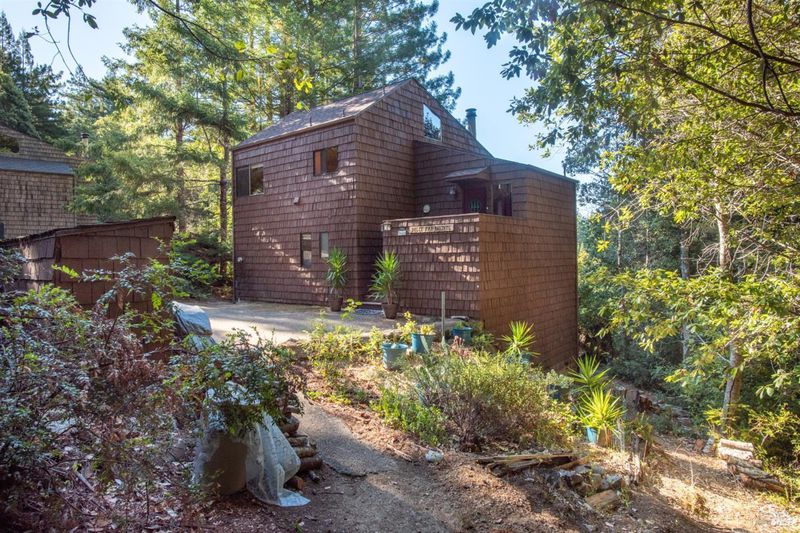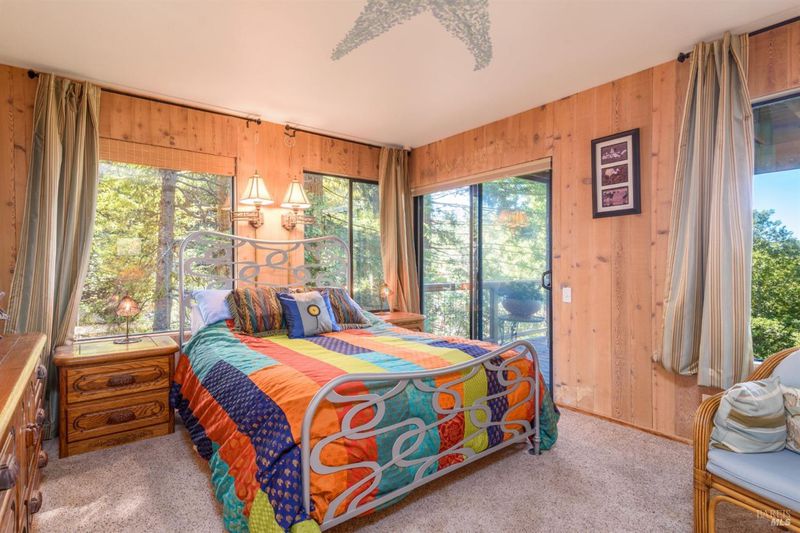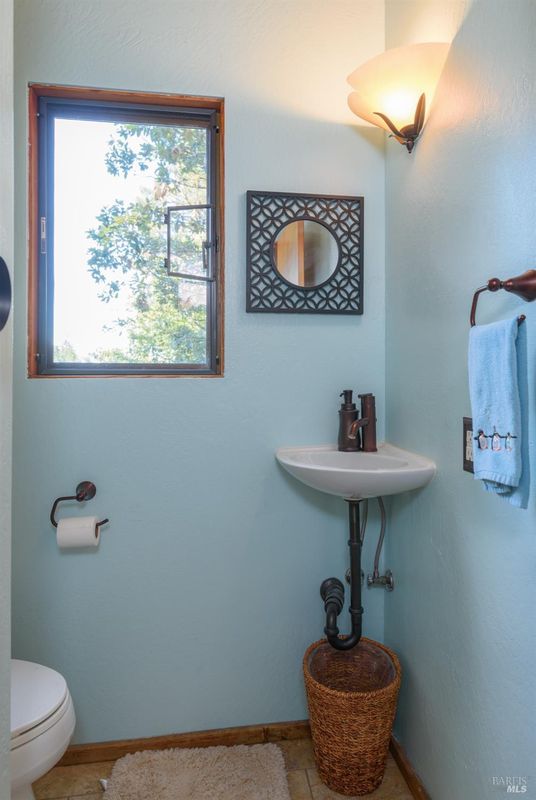
$749,000
1,712
SQ FT
$438
SQ/FT
38120 Ocean Ridge Drive
@ Old Stage Rd. - Gualala
- 2 Bed
- 3 (2/1) Bath
- 2 Park
- 1,712 sqft
- Gualala
-

Charming coastal retreat located on the sunny Gualala Ridge, offering ocean views & sunsets from any of its 3 decks. The living room features Oak flooring, a hand-painted mural, & a stone fireplace that provides a warm, inviting atmosphere during cooler months. New 40 year roof. Updated kitchen with Cambria Quartz countertops, a glass tile backsplash,& ceramic tile floors. Main bedroom has an exquisite, recently renovated bathroom with glass countertops, double above-counter sinks, soaking tub, & direct deck access. The guest bedroom is equally inviting, with a walk-in closet and convenient bathroom access. The home also includes office space, with ample storage & fruitwood shelving. Outside is a tiered garden area, perfect for green-thumb enthusiasts, with plenty of space to grow & nurture plants. Just moments away, you'll find local amenities such as Bower Park, the Redwood Coast Recreation Center, Gualala Arts Center, and outdoor activities like kayaking along the Gualala River. The village of Gualala is nearby for shopping, dining, art galleries, & beach access at Gualala Point Regional Park. This well-maintained home is perfect for either full-time living or as a second home, offering the perfect balance of serenity & coastal beauty on the scenic Mendocino Coast.
- Days on Market
- 4 days
- Current Status
- Active
- Original Price
- $749,000
- List Price
- $749,000
- On Market Date
- Nov 1, 2025
- Property Type
- Single Family Residence
- Area
- Gualala
- Zip Code
- 95445
- MLS ID
- 325095673
- APN
- 144-251-13-00
- Year Built
- 1981
- Stories in Building
- Unavailable
- Possession
- Close Of Escrow
- Data Source
- BAREIS
- Origin MLS System
Arena Elementary School
Public K-8 Elementary
Students: 238 Distance: 11.7mi
Point Arena High School
Public 9-12 Secondary
Students: 123 Distance: 11.8mi
South Coast Continuation School
Public 9-12 Continuation
Students: 10 Distance: 12.0mi
Pacific Community Charter School
Charter K-12 Combined Elementary And Secondary
Students: 75 Distance: 12.2mi
Horicon Elementary School
Public K-8 Elementary
Students: 69 Distance: 12.2mi
Kashia Elementary School
Public K-8 Elementary
Students: 15 Distance: 14.3mi
- Bed
- 2
- Bath
- 3 (2/1)
- Double Sinks, Tile, Tub w/Shower Over, Window
- Parking
- 2
- No Garage
- SQ FT
- 1,712
- SQ FT Source
- Assessor Agent-Fill
- Lot SQ FT
- 17,860.0
- Lot Acres
- 0.41 Acres
- Kitchen
- Pantry Cabinet, Pantry Closet, Quartz Counter
- Cooling
- None
- Dining Room
- Dining/Living Combo
- Family Room
- Great Room
- Living Room
- Cathedral/Vaulted, Deck Attached, Great Room, Open Beam Ceiling, View
- Flooring
- Carpet, Tile, Wood
- Foundation
- Concrete Perimeter
- Fire Place
- Living Room, Raised Hearth, Stone, Wood Burning
- Heating
- Baseboard, Electric, Fireplace(s)
- Laundry
- Dryer Included, Inside Room, Washer Included
- Main Level
- Dining Room, Kitchen, Living Room
- Views
- Ocean, Panoramic, Woods
- Possession
- Close Of Escrow
- Basement
- Partial
- Architectural Style
- Contemporary
- Fee
- $0
MLS and other Information regarding properties for sale as shown in Theo have been obtained from various sources such as sellers, public records, agents and other third parties. This information may relate to the condition of the property, permitted or unpermitted uses, zoning, square footage, lot size/acreage or other matters affecting value or desirability. Unless otherwise indicated in writing, neither brokers, agents nor Theo have verified, or will verify, such information. If any such information is important to buyer in determining whether to buy, the price to pay or intended use of the property, buyer is urged to conduct their own investigation with qualified professionals, satisfy themselves with respect to that information, and to rely solely on the results of that investigation.
School data provided by GreatSchools. School service boundaries are intended to be used as reference only. To verify enrollment eligibility for a property, contact the school directly.




































