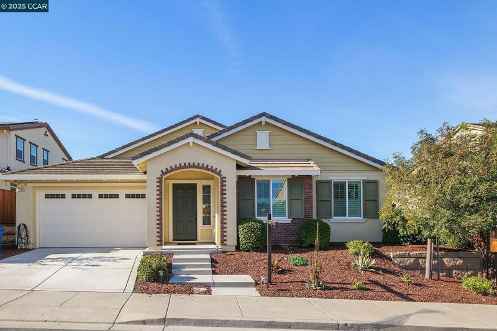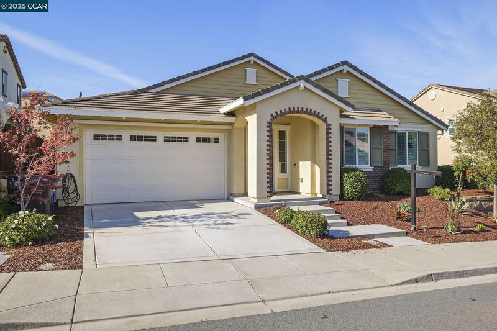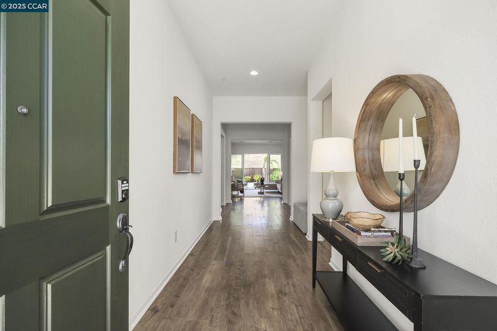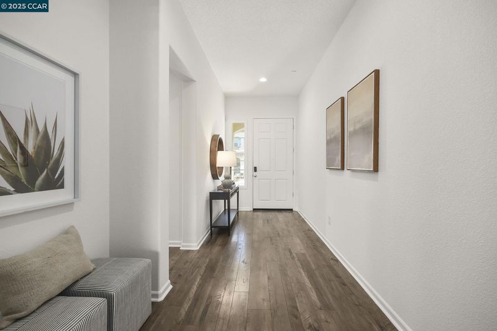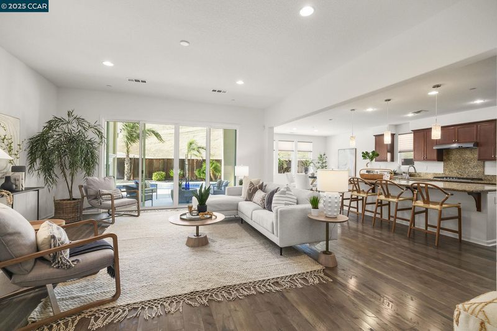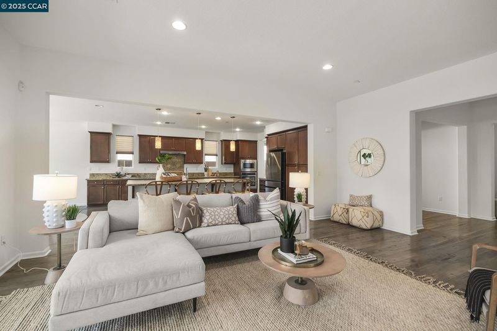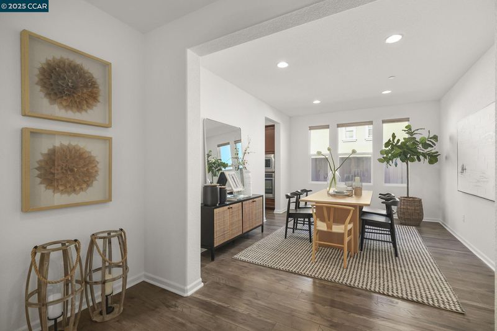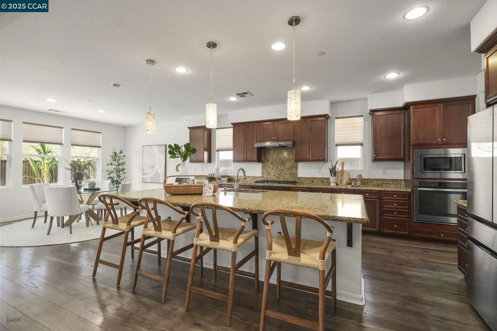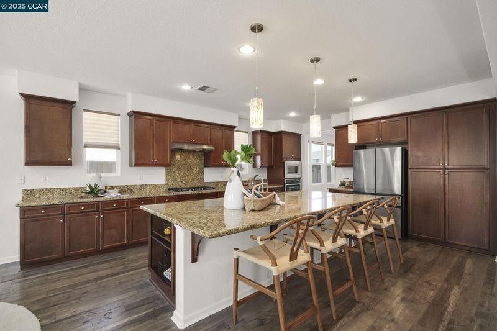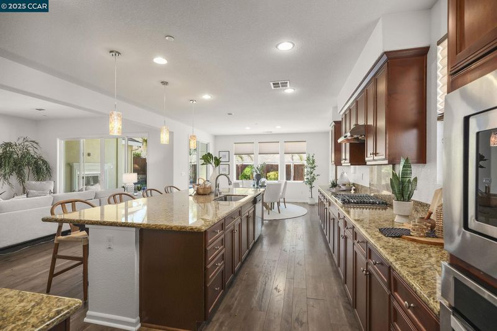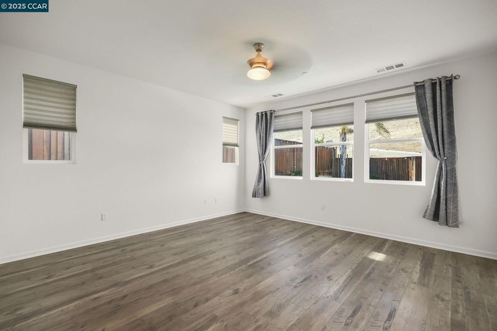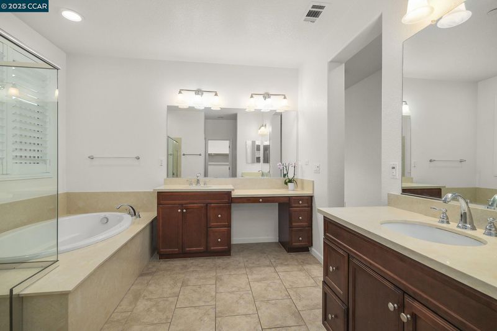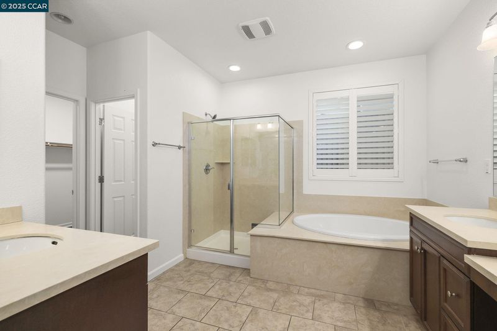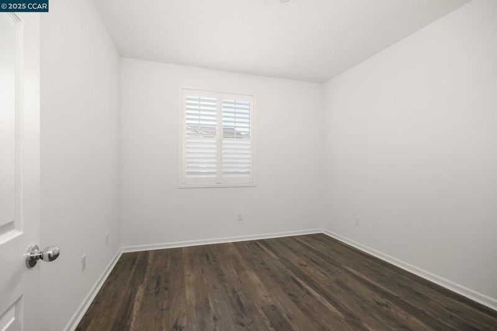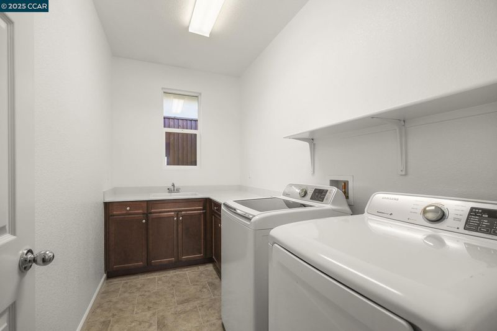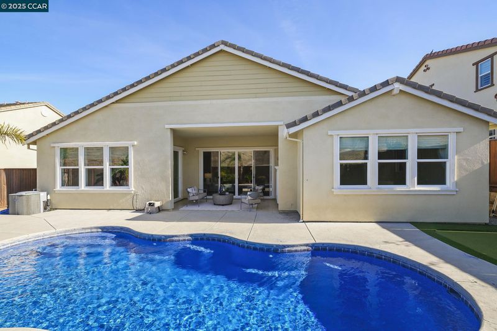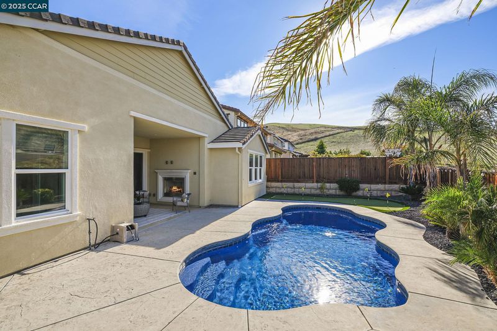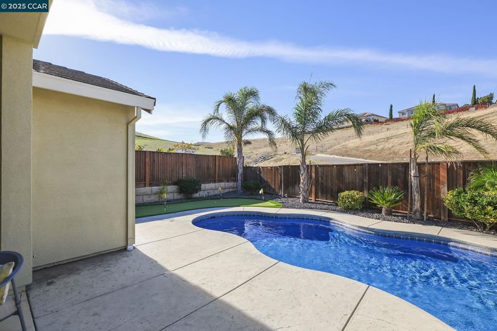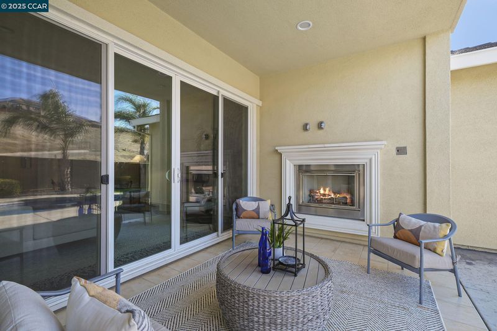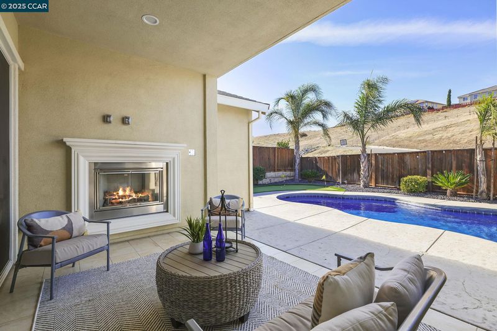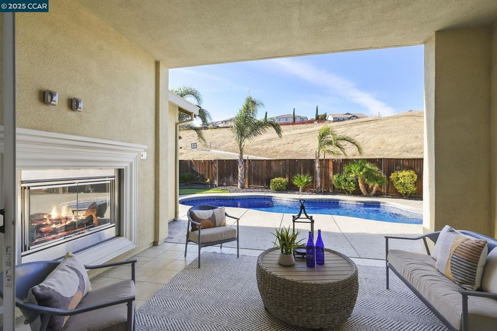
$875,000
2,529
SQ FT
$346
SQ/FT
2968 Alves Ranch Rd
@ Hanauma Rd - Vista Del Mar, Pittsburg
- 3 Bed
- 2.5 (2/1) Bath
- 2 Park
- 2,529 sqft
- Pittsburg
-

-
Sat Nov 1, 1:30 pm - 3:30 pm
Your Family’s Dream Home Awaits in the Pittsburg Hills! Rare single-story newer construction home designed for comfort, style, and family living! This 3-bedroom, 2.5-bath retreat is perfect for families who love to live, cook, and play together. The heart of the home is the gourmet kitchen with a massive island—perfect for family breakfasts, homework sessions, and entertaining friends. The great room flows effortlessly to a covered patio with an outdoor fireplace, creating the ultimate indoor-outdoor space for family movie nights, BBQs, or cozy evenings together. Step outside to your own backyard paradise: a low-maintenance Viking fiberglass pool with removable safety fence, a custom putting green for endless family fun, and beautifully designed landscaping that’s easy to enjoy, not maintain. Additional family-friendly features include a spacious 2-car garage, large laundry room, and a convenient powder room.
-
Sun Nov 2, 1:00 pm - 3:00 pm
Your Family’s Dream Home Awaits in the Pittsburg Hills! Rare single-story newer construction home designed for comfort, style, and family living! This 3-bedroom, 2.5-bath retreat is perfect for families who love to live, cook, and play together. The heart of the home is the gourmet kitchen with a massive island—perfect for family breakfasts, homework sessions, and entertaining friends. The great room flows effortlessly to a covered patio with an outdoor fireplace, creating the ultimate indoor-outdoor space for family movie nights, BBQs, or cozy evenings together. Step outside to your own backyard paradise: a low-maintenance Viking fiberglass pool with removable safety fence, a custom putting green for endless family fun, and beautifully designed landscaping that’s easy to enjoy, not maintain. Additional family-friendly features include a spacious 2-car garage, large laundry room, and a convenient powder room.
Your Family’s Dream Home Awaits in the Pittsburg Hills on the Concord border! Go over Bailey Rd and Concord is less than 3 miles away. Rare single-story newer construction home designed for comfort, style, and family living! This 3-bedroom, 2.5-bath retreat is perfect for families who love to live, cook, and play together. The heart of the home is the gourmet kitchen with a massive island—perfect for family breakfasts, homework sessions, and entertaining friends. The great room flows effortlessly to a covered patio with an outdoor fireplace, creating the ultimate indoor-outdoor space for family movie nights, BBQs, or cozy evenings together. Step outside to your own backyard paradise: a low-maintenance Viking fiberglass pool with removable safety fence, a custom putting green for endless family fun, and beautifully designed landscaping that’s easy to enjoy, not maintain. Additional family-friendly features include a spacious 2-car garage, large laundry room, and a convenient powder room. Located in a peaceful neighborhood backing to open space, with easy access to BART, schools, parks, shopping, and dining, this home makes daily life a breeze and weekends unforgettable. Move in and start making memories today!
- Current Status
- New
- Original Price
- $875,000
- List Price
- $875,000
- On Market Date
- Oct 31, 2025
- Property Type
- Detached
- D/N/S
- Vista Del Mar
- Zip Code
- 94565
- MLS ID
- 41116374
- APN
- 0935400168
- Year Built
- 2015
- Stories in Building
- 1
- Possession
- Close Of Escrow
- Data Source
- MAXEBRDI
- Origin MLS System
- CONTRA COSTA
Delta View Elementary School
Public K-5 Elementary
Students: 657 Distance: 0.5mi
Bel Air Elementary School
Public K-5 Elementary
Students: 465 Distance: 1.3mi
Above And Beyond Academy
Private K-12
Students: 41 Distance: 1.4mi
Bay Christian School
Private PK-8 Elementary, Religious, Nonprofit
Students: 270 Distance: 1.6mi
New Jerusalem Christian Academy
Private K-12
Students: 9 Distance: 1.7mi
Riverview Middle School
Public 6-8 Middle
Students: 854 Distance: 1.7mi
- Bed
- 3
- Bath
- 2.5 (2/1)
- Parking
- 2
- Attached, Int Access From Garage
- SQ FT
- 2,529
- SQ FT Source
- Public Records
- Lot SQ FT
- 6,491.0
- Lot Acres
- 0.15 Acres
- Pool Info
- Fiberglass, In Ground, Outdoor Pool
- Kitchen
- Dishwasher, Gas Range, Refrigerator, Gas Water Heater, Stone Counters, Eat-in Kitchen, Disposal, Gas Range/Cooktop, Kitchen Island, Updated Kitchen
- Cooling
- Central Air
- Disclosures
- Other - Call/See Agent
- Entry Level
- Exterior Details
- Back Yard, Front Yard, Landscape Back, Landscape Front, Low Maintenance
- Flooring
- Laminate, Tile
- Foundation
- Fire Place
- Gas, Other
- Heating
- Forced Air
- Laundry
- Laundry Room, Sink
- Main Level
- 3 Bedrooms, 2.5 Baths, Laundry Facility, Main Entry
- Views
- Hills
- Possession
- Close Of Escrow
- Architectural Style
- Ranch, Traditional
- Non-Master Bathroom Includes
- Shower Over Tub, Double Vanity
- Construction Status
- Existing
- Additional Miscellaneous Features
- Back Yard, Front Yard, Landscape Back, Landscape Front, Low Maintenance
- Location
- Cul-De-Sac, Premium Lot, Front Yard, Landscaped
- Roof
- Tile
- Water and Sewer
- Public
- Fee
- Unavailable
MLS and other Information regarding properties for sale as shown in Theo have been obtained from various sources such as sellers, public records, agents and other third parties. This information may relate to the condition of the property, permitted or unpermitted uses, zoning, square footage, lot size/acreage or other matters affecting value or desirability. Unless otherwise indicated in writing, neither brokers, agents nor Theo have verified, or will verify, such information. If any such information is important to buyer in determining whether to buy, the price to pay or intended use of the property, buyer is urged to conduct their own investigation with qualified professionals, satisfy themselves with respect to that information, and to rely solely on the results of that investigation.
School data provided by GreatSchools. School service boundaries are intended to be used as reference only. To verify enrollment eligibility for a property, contact the school directly.
