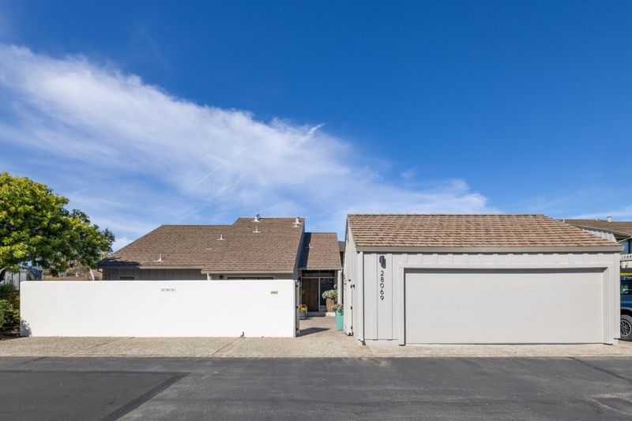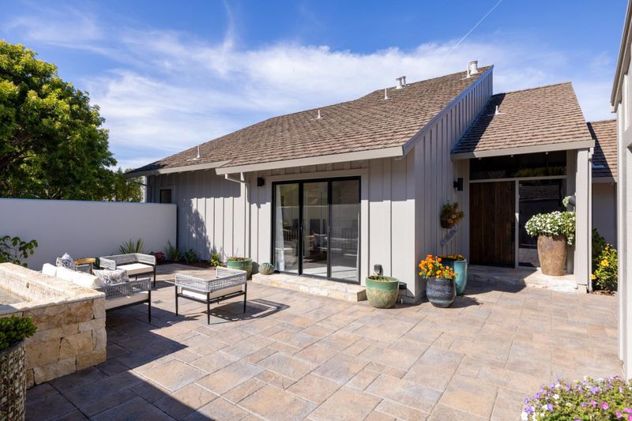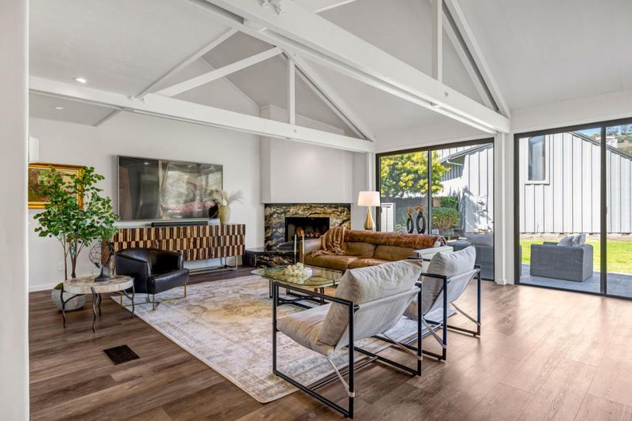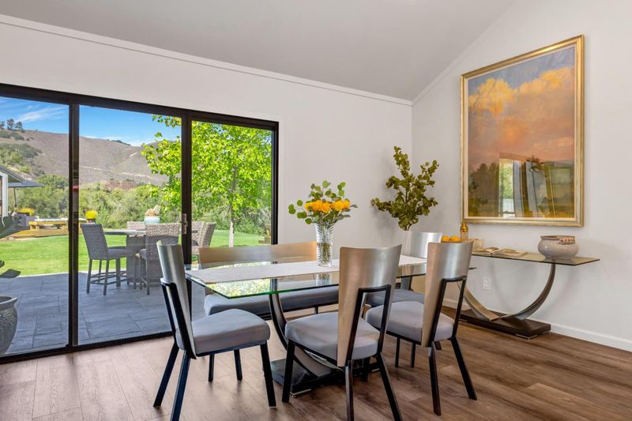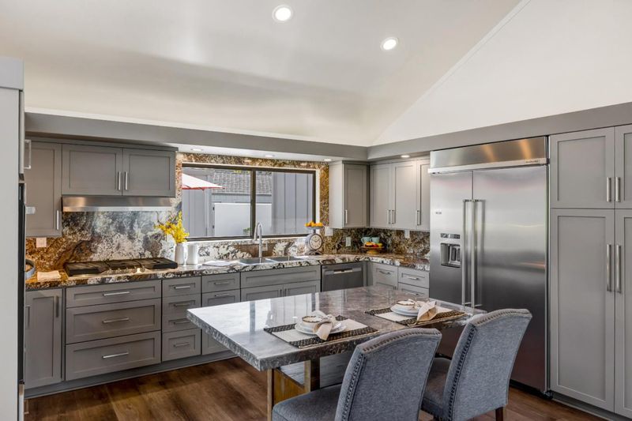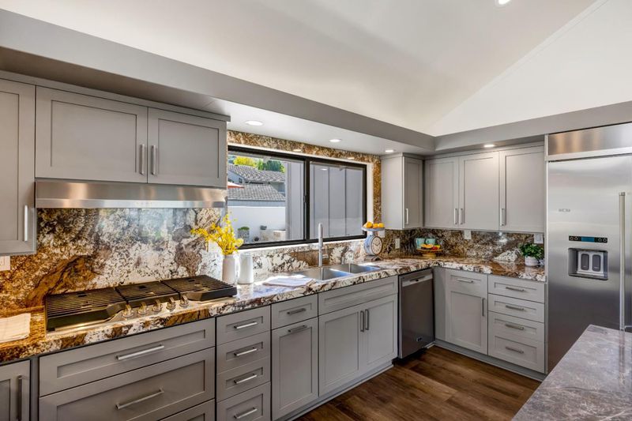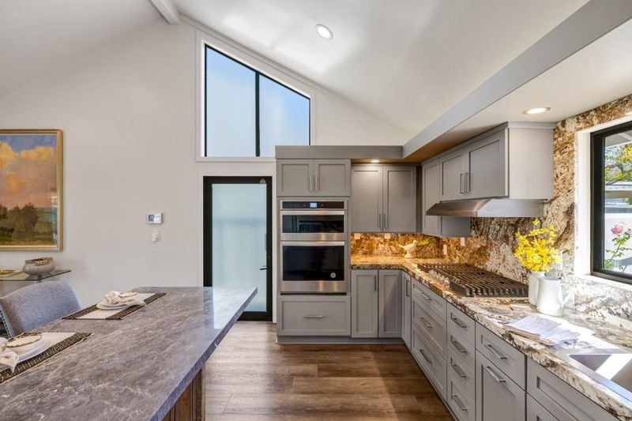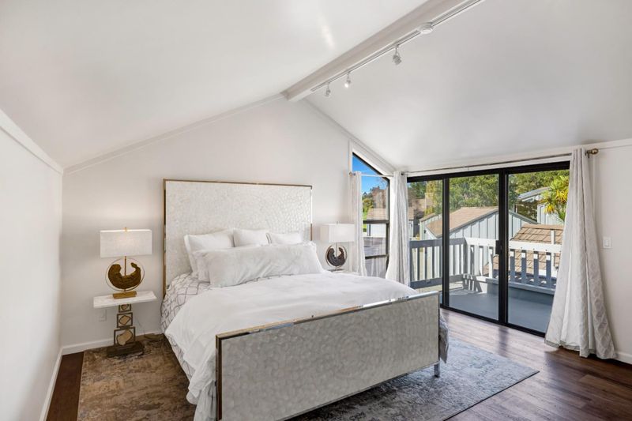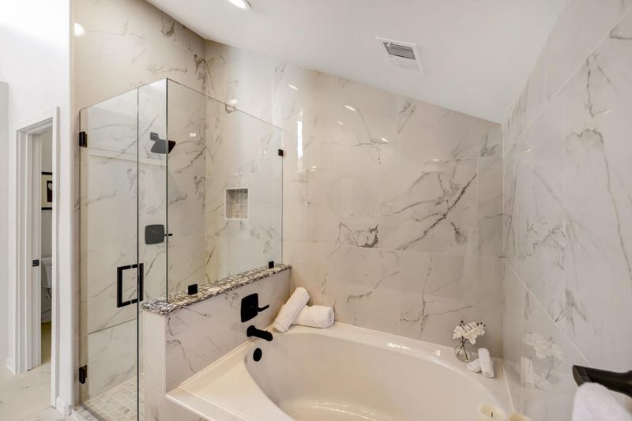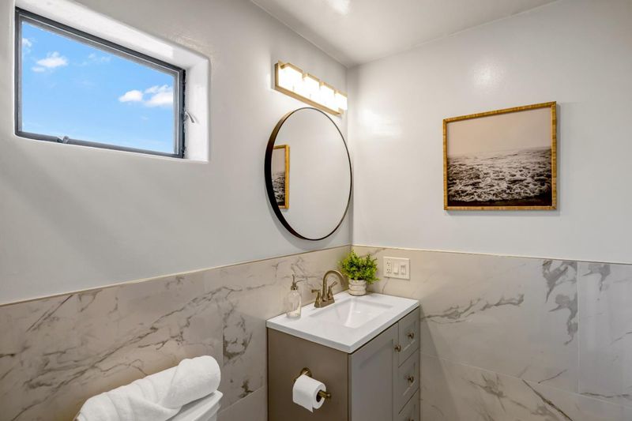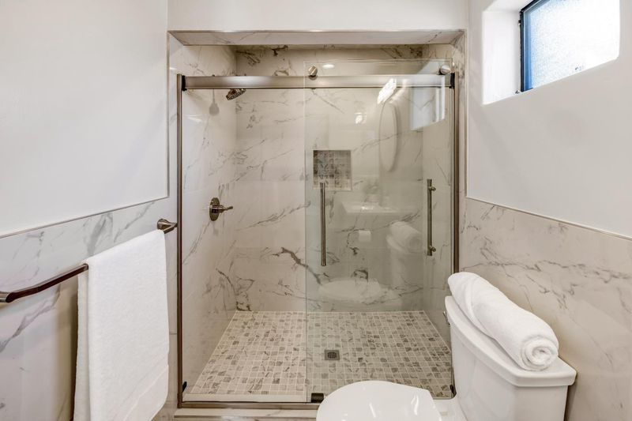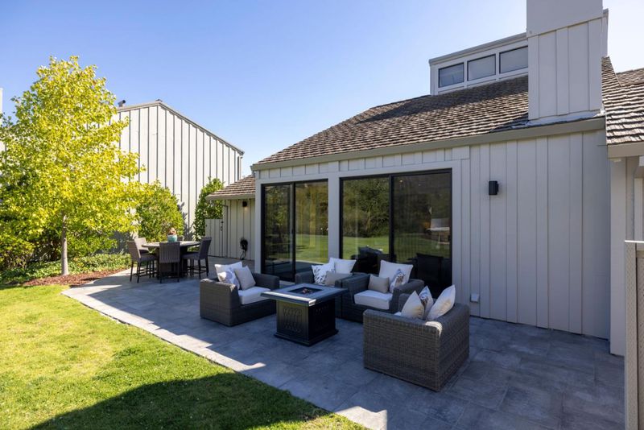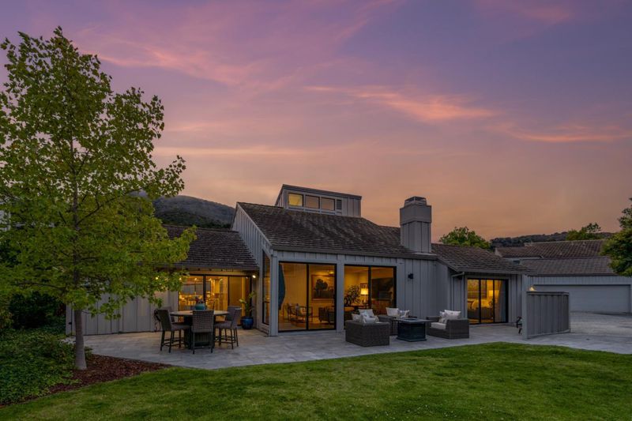
$2,649,000
2,852
SQ FT
$929
SQ/FT
28069 Heron Court
@ Oakshire Dr. - 167 - Carmel Valley Ranch, Carmel Valley
- 4 Bed
- 4 Bath
- 4 Park
- 2,852 sqft
- CARMEL VALLEY
-

-
Sat Nov 1, 12:00 pm - 3:00 pm
-
Sun Nov 2, 12:00 pm - 3:00 pm
The gentle sound of falling water marks your arrival at this freestanding Carmel Valley Ranch residence. Soft white privacy walls encircle the front courtyard, giving outsiders little hint of what lies beyond: more than 2,000 square feet of finished outdoor living space and an architecturally striking, two-story dwelling with ample storage in its finished garage and attic. The waterfall feature sets a tranquil mood while transmuting clear originality. And each new space, from the living room with its high ceilings and Magma Gold granite fireplace, to the gourmet kitchen filled with top-tier appliances and custom cabinetry, only confirms this initial impression. Living here means occupying a private world all your own. There are no shared walls. And although the unit enjoys golf course views, it is set back far enough to ensure peace and security. This is indoor-outdoor living at its finest. Nature features prominently in every room, through angular windows that echo the geometry of exposed beams in the living room, and sliding glass doors that always draw you back into fresh, fragrant air. When you're ready to venture beyond your refuge, you'll find the Carmel Valley Ranch pool and spa directly across from you. Take a dip or indulge in a hot soak. Wherever you go, beauty follows.
- Days on Market
- 3 days
- Current Status
- Active
- Original Price
- $2,649,000
- List Price
- $2,649,000
- On Market Date
- Oct 29, 2025
- Property Type
- Condominium
- Area
- 167 - Carmel Valley Ranch
- Zip Code
- 93923
- MLS ID
- ML82026177
- APN
- 416-541-042-000
- Year Built
- 1981
- Stories in Building
- 2
- Possession
- Unavailable
- Data Source
- MLSL
- Origin MLS System
- MLSListings, Inc.
Carmel Adult
Public n/a Adult Education
Students: NA Distance: 2.0mi
Carmel Valley High School
Public 9-12 Continuation
Students: 14 Distance: 2.0mi
All Saints' Day School
Private PK-8 Elementary, Religious, Coed
Students: 174 Distance: 2.2mi
York School
Private 8-12 Secondary, Religious, Coed
Students: 230 Distance: 3.9mi
Tularcitos Elementary School
Public K-5 Elementary
Students: 459 Distance: 4.1mi
Washington Elementary School
Public 4-5 Elementary
Students: 198 Distance: 4.2mi
- Bed
- 4
- Bath
- 4
- Parking
- 4
- Detached Garage
- SQ FT
- 2,852
- SQ FT Source
- Unavailable
- Lot SQ FT
- 4,926.0
- Lot Acres
- 0.113085 Acres
- Cooling
- Central AC
- Dining Room
- Dining Area
- Disclosures
- Flood Zone - See Report, Natural Hazard Disclosure
- Family Room
- Separate Family Room
- Foundation
- Concrete Slab
- Fire Place
- Gas Burning
- Heating
- Central Forced Air
- * Fee
- $817
- Name
- Ranch House Place Association
- *Fee includes
- Common Area Electricity, Common Area Gas, Exterior Painting, Garbage, Insurance, Landscaping / Gardening, Maintenance - Common Area, Maintenance - Road, Management Fee, Pool, Spa, or Tennis, Roof, and Security Service
MLS and other Information regarding properties for sale as shown in Theo have been obtained from various sources such as sellers, public records, agents and other third parties. This information may relate to the condition of the property, permitted or unpermitted uses, zoning, square footage, lot size/acreage or other matters affecting value or desirability. Unless otherwise indicated in writing, neither brokers, agents nor Theo have verified, or will verify, such information. If any such information is important to buyer in determining whether to buy, the price to pay or intended use of the property, buyer is urged to conduct their own investigation with qualified professionals, satisfy themselves with respect to that information, and to rely solely on the results of that investigation.
School data provided by GreatSchools. School service boundaries are intended to be used as reference only. To verify enrollment eligibility for a property, contact the school directly.
