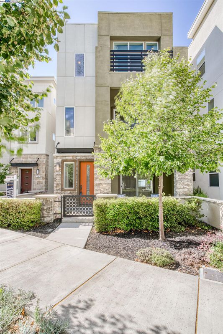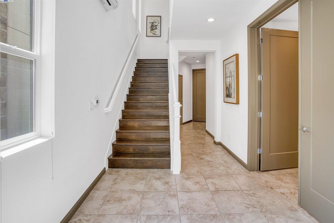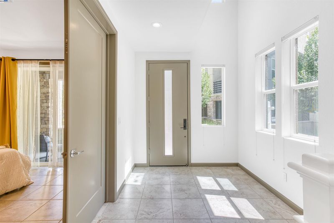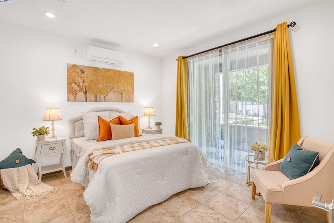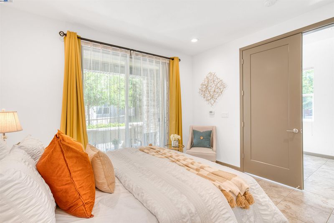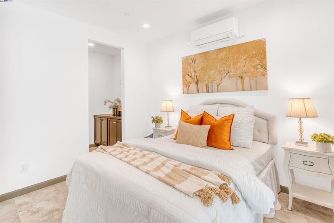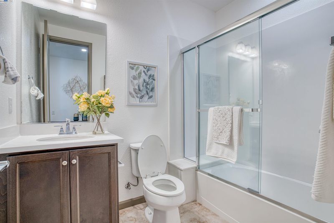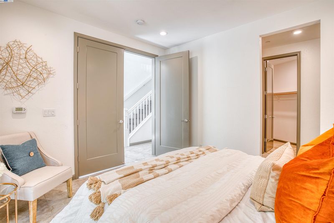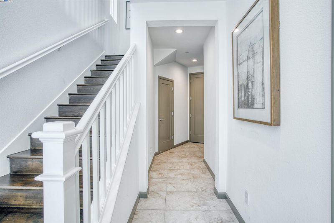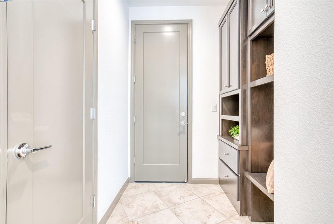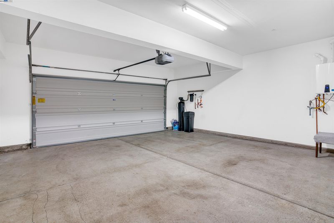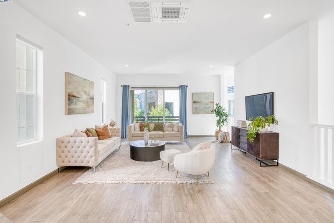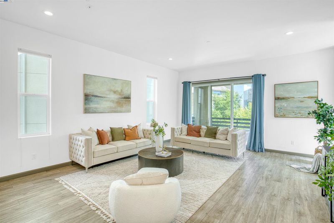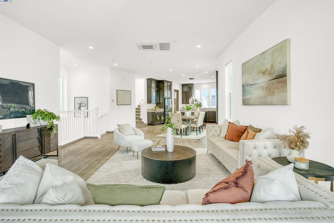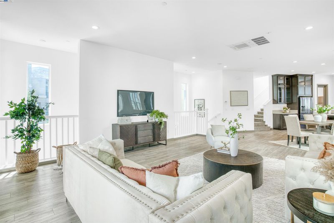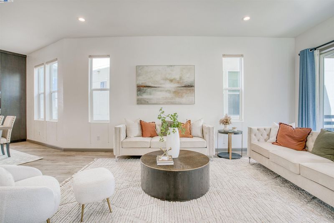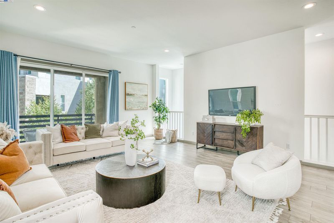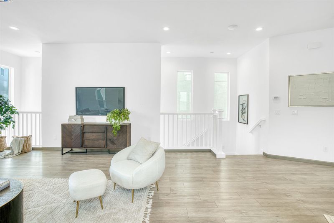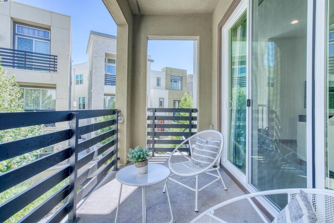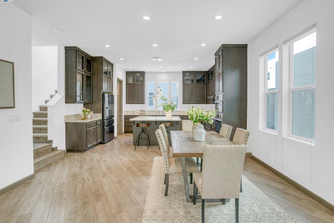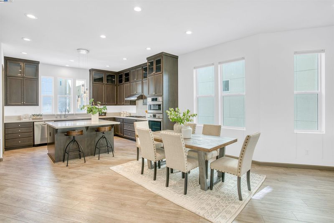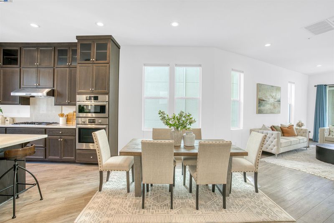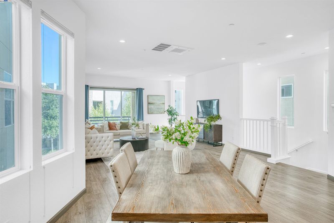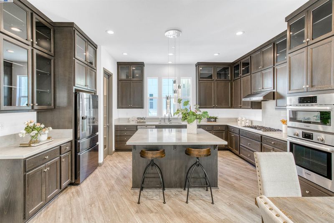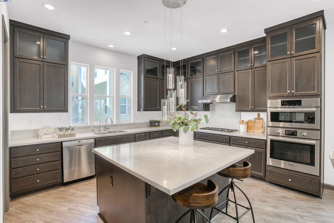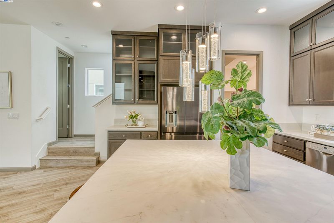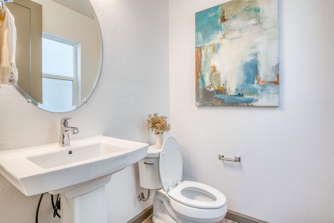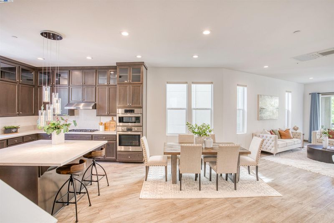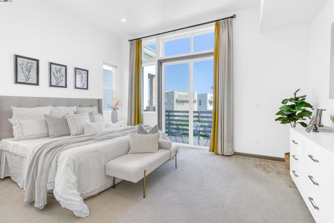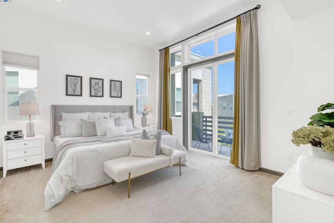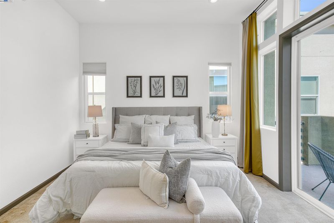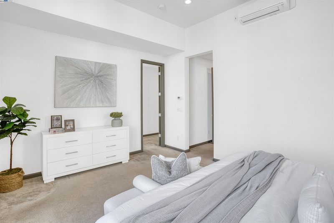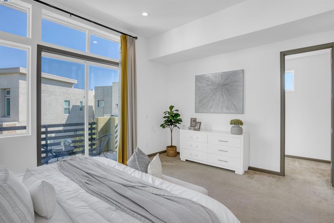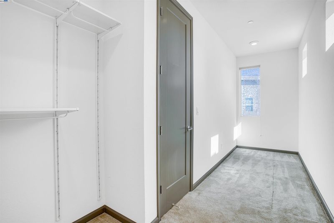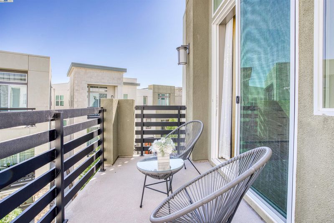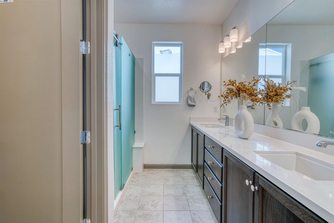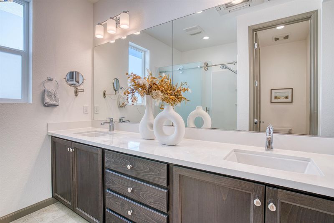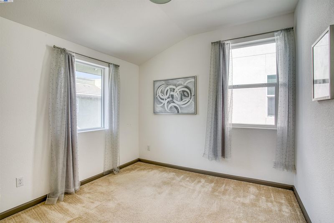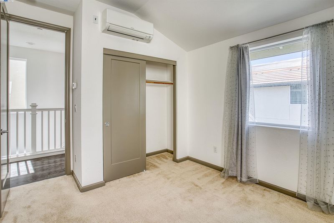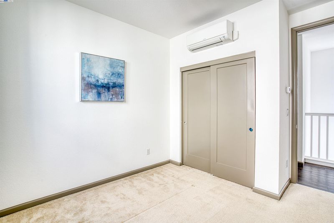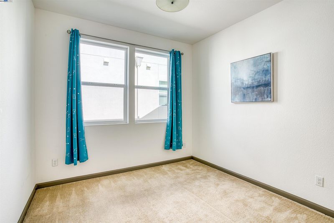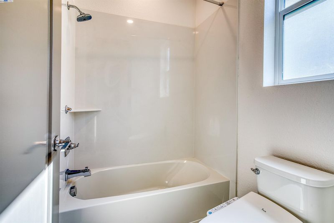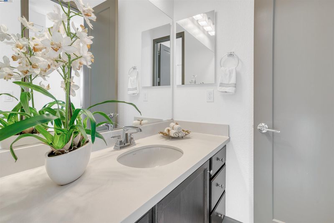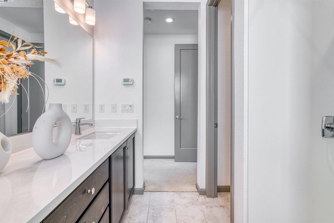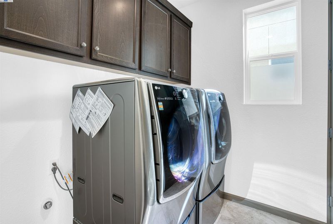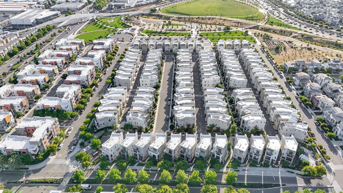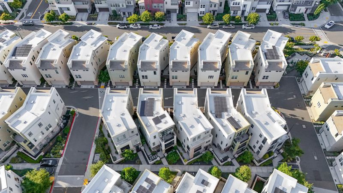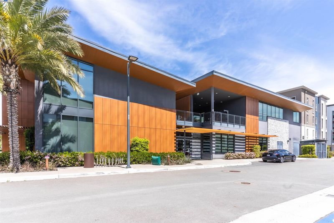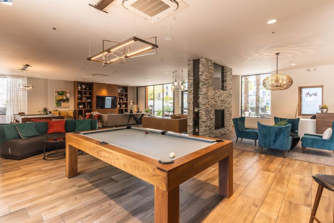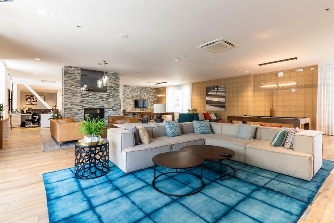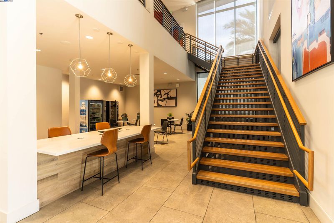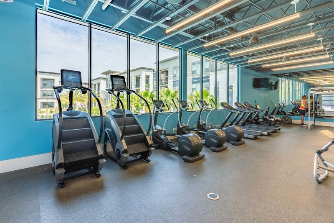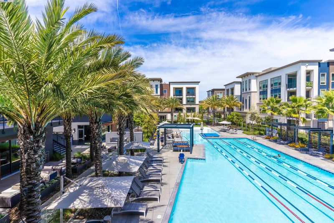
$1,450,000
2,541
SQ FT
$571
SQ/FT
5792 Barley Rd
@ Dublin Blvd - Boulevard, Dublin
- 4 Bed
- 3.5 (3/1) Bath
- 2 Park
- 2,541 sqft
- Dublin
-

Welcome to this exquisite 4-bedroom 3.5 bathroom single family house nestled within the Boulevard community in Dublin. The first floor consists of an inviting entrance, a full bathroom and a generously sized bedroom. Ascend to the second floor where you'll find a spacious bright living area with luxury vinyl flooring and access to the balcony. The kitchen is a chef's delight, boasting upgraded cabinets, granite slab countertops, stainless steel appliances, and a walk-in pantry room. The top floor has three bedrooms. The oversized master bedroom has impressive soaring ceilings, featuring a double-sink vanity and a separate shower. Additionally, on this level, you'll find two generously sized bedrooms accompanied by a full bathroom. The house includes a water softener and a side by side two car garage. The house also includes a fully paid-off rooftop solar system. The house is walking distance to the Dublin/Pleasanton BART station, Don Biddle Park, Whole Foods, and a number of nearby restaurants. The house is walking distance to the new TK-8 school, which is currently under construction. The HOA includes a pool, clubhouse, office rooms, fitness rooms, playground etc.
- Current Status
- Active - Coming Soon
- Original Price
- $1,450,000
- List Price
- $1,450,000
- On Market Date
- Oct 28, 2025
- Property Type
- Detached
- D/N/S
- Boulevard
- Zip Code
- 94568
- MLS ID
- 41116031
- APN
- 9860057072
- Year Built
- 2019
- Stories in Building
- 3
- Possession
- Close Of Escrow
- Data Source
- MAXEBRDI
- Origin MLS System
- BAY EAST
James Dougherty Elementary School
Public K-5 Elementary
Students: 890 Distance: 0.9mi
Wells Middle School
Public 6-8 Middle
Students: 996 Distance: 1.0mi
Valley High (Continuation) School
Public 9-12 Continuation
Students: 60 Distance: 1.1mi
Dublin Adult Education
Public n/a Adult Education
Students: NA Distance: 1.1mi
Futures Academy - Pleasanton
Private 6-12
Students: NA Distance: 1.1mi
Frederiksen Elementary School
Public K-5 Elementary
Students: 800 Distance: 1.3mi
- Bed
- 4
- Bath
- 3.5 (3/1)
- Parking
- 2
- Attached, Guest, Side By Side
- SQ FT
- 2,541
- SQ FT Source
- Public Records
- Lot SQ FT
- 2,195.0
- Lot Acres
- 0.05 Acres
- Pool Info
- None, Community
- Kitchen
- Dishwasher, Electric Range, Gas Range, Microwave, Range, Refrigerator, Electric Water Heater, ENERGY STAR Qualified Appliances, Stone Counters, Electric Range/Cooktop, Disposal, Gas Range/Cooktop, Kitchen Island, Pantry, Range/Oven Built-in
- Cooling
- Ceiling Fan(s), Central Air
- Disclosures
- None
- Entry Level
- Flooring
- Hardwood, Tile, Carpet
- Foundation
- Fire Place
- None
- Heating
- Zoned
- Laundry
- Dryer, Laundry Room, Washer
- Main Level
- 2 Bedrooms, 3 Bedrooms
- Possession
- Close Of Escrow
- Architectural Style
- Modern/High Tech
- Non-Master Bathroom Includes
- Shower Over Tub
- Construction Status
- Existing
- Location
- Other
- Roof
- Wood
- Water and Sewer
- Public
- Fee
- $167
MLS and other Information regarding properties for sale as shown in Theo have been obtained from various sources such as sellers, public records, agents and other third parties. This information may relate to the condition of the property, permitted or unpermitted uses, zoning, square footage, lot size/acreage or other matters affecting value or desirability. Unless otherwise indicated in writing, neither brokers, agents nor Theo have verified, or will verify, such information. If any such information is important to buyer in determining whether to buy, the price to pay or intended use of the property, buyer is urged to conduct their own investigation with qualified professionals, satisfy themselves with respect to that information, and to rely solely on the results of that investigation.
School data provided by GreatSchools. School service boundaries are intended to be used as reference only. To verify enrollment eligibility for a property, contact the school directly.
