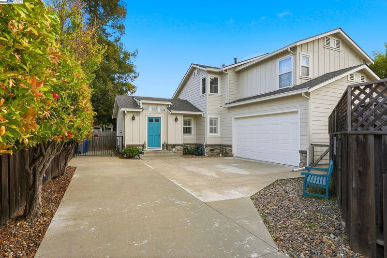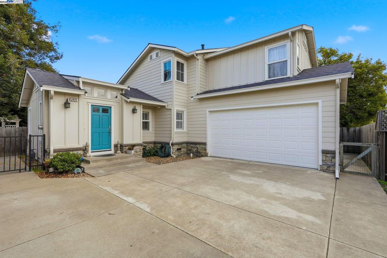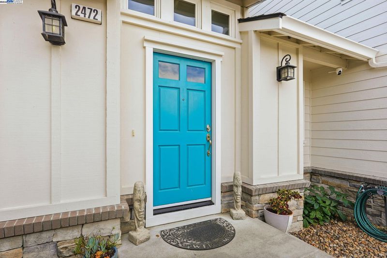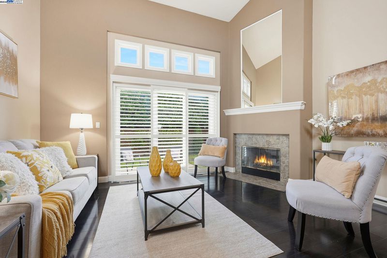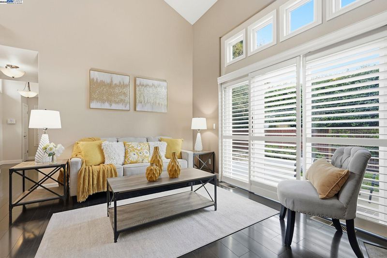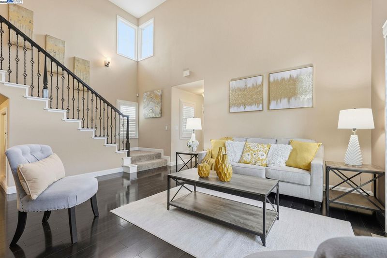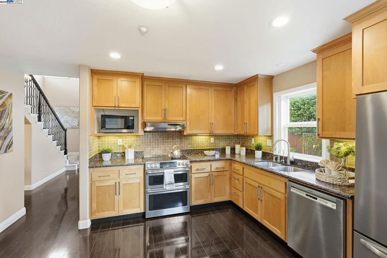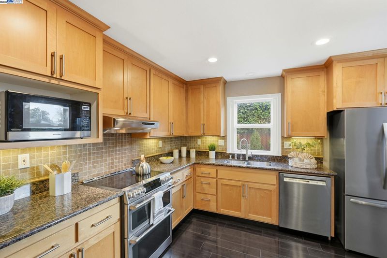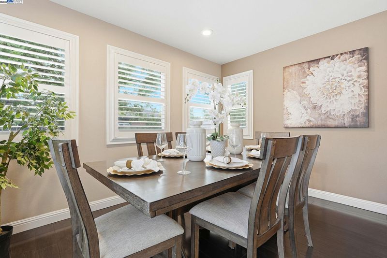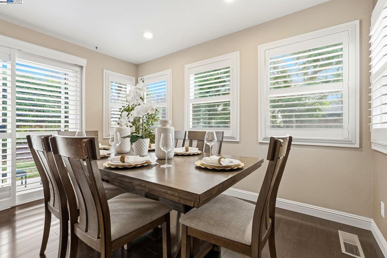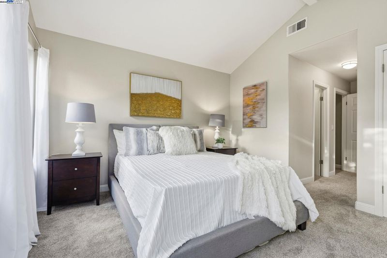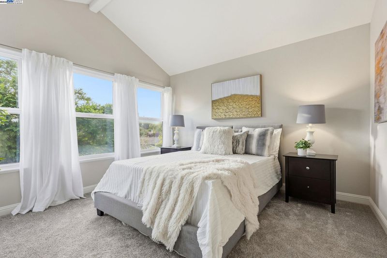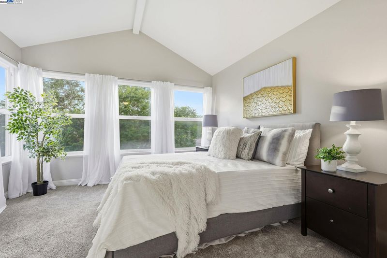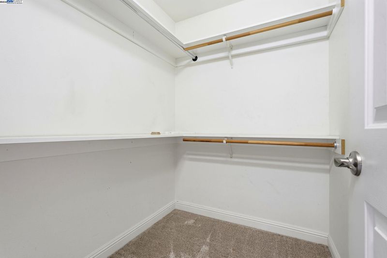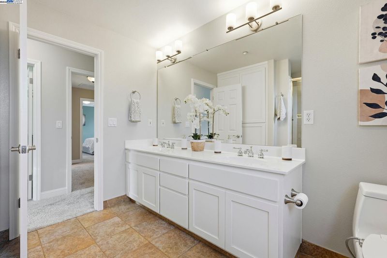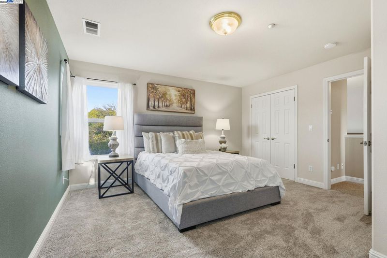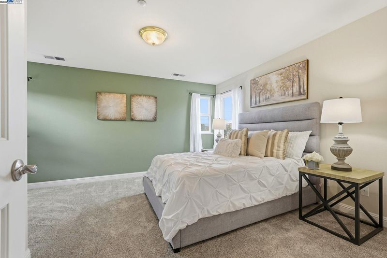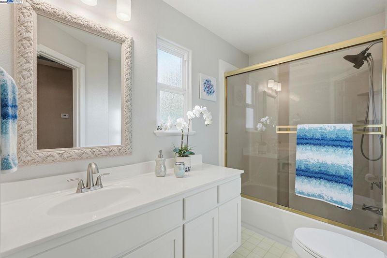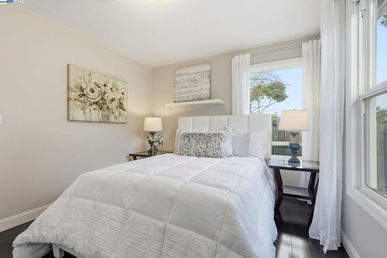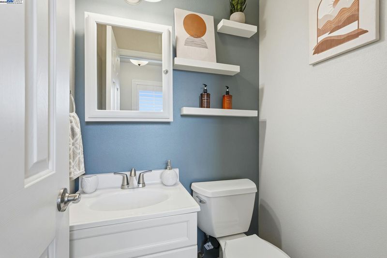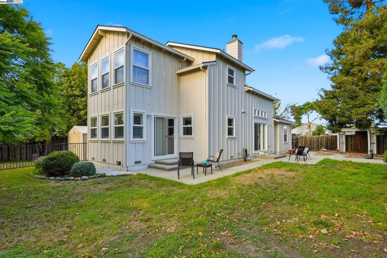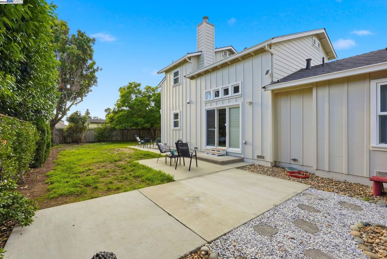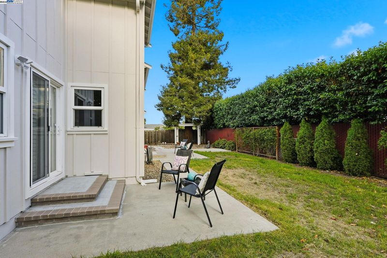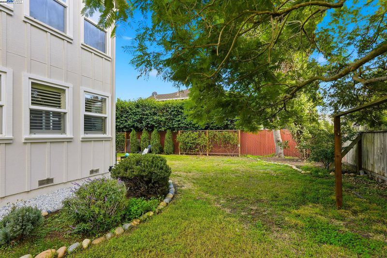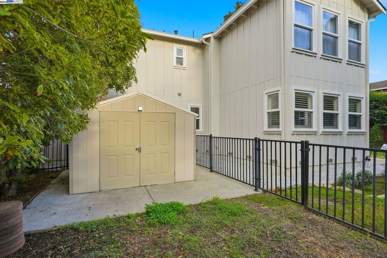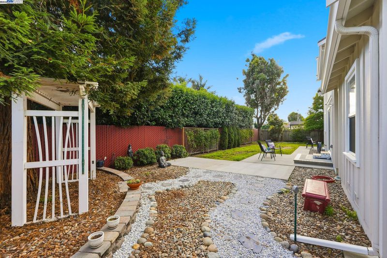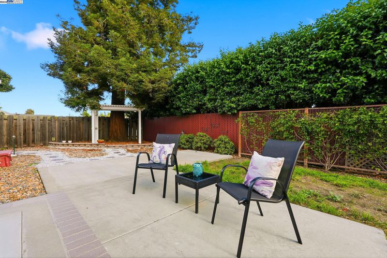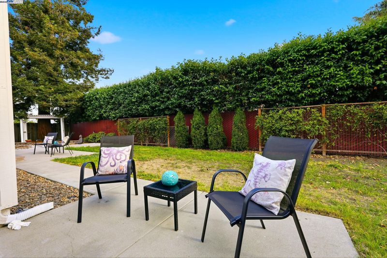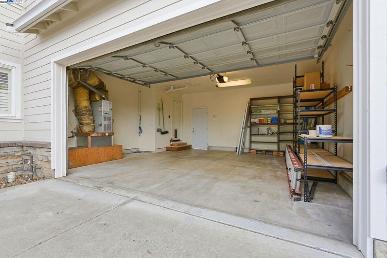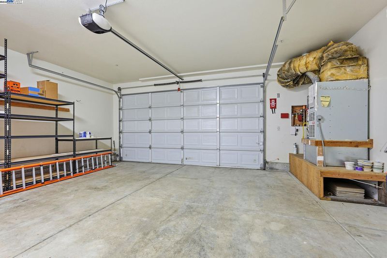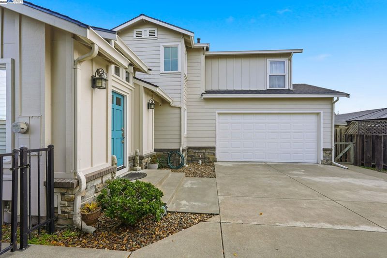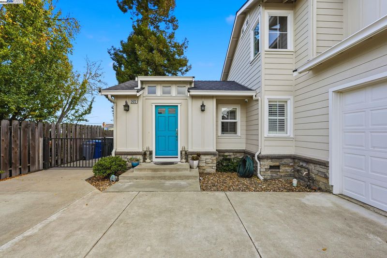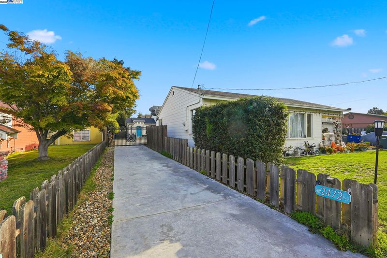
$879,000
1,701
SQ FT
$517
SQ/FT
2472 W Avenue 136Th
@ Aurora Dr - Mulford Gardens, San Leandro
- 3 Bed
- 2.5 (2/1) Bath
- 2 Park
- 1,701 sqft
- San Leandro
-

-
Sun Nov 9, 1:00 pm - 4:00 pm
Don't miss this custom built San Leandro gem!
Welcome to this stunning custom-built San Leandro retreat. Privately tucked away, this home offers peaceful living while keeping you close to everything the East Bay has to offer. Built in 2002 w/ thoughtful craftsmanship, the home features soaring vaulted ceilings that fill the space w/ natural light throughout the day, & a private yard perfect for relaxing or entertaining. The spacious kitchen is equipped w/ stainless steel appliances, granite counters, & opens seamlessly to a generous dining area overlooking the backyard. A main-level bedroom & half bath provide flexibility for guests or a quiet home office. Upstairs, you'll find a large secondary bedroom w/ a full bath, + a bright & airy primary suite w/ walk-in closet & spacious ensuite featuring dual sinks. Additional highlights include a brand-new roof, 2 car garage w/ ample driveway parking, dual sliding doors for backyard access, a dedicated laundry rm, cozy gas fireplace, & an outdoor storage shed for your garden essentials. Enjoy easy access to the San Leandro Marina, Monarch Bay Golf Club, dog parks & scenic waterfront trails. Everyday conveniences are minutes away at the Marina Faire Shopping Center, & nearby Kaiser, Costco, & BART. Don't wait to visit this truly unique & rare find! Open House 11/8 & 11/9: 1-4pm
- Current Status
- New
- Original Price
- $879,000
- List Price
- $879,000
- On Market Date
- Nov 6, 2025
- Property Type
- Detached
- D/N/S
- Mulford Gardens
- Zip Code
- 94577
- MLS ID
- 41116800
- APN
- 79A58266
- Year Built
- 2002
- Stories in Building
- 2
- Possession
- Close Of Escrow
- Data Source
- MAXEBRDI
- Origin MLS System
- BAY EAST
Jesus Christ is Lord Academy
Private 1-12 Religious, Coed
Students: NA Distance: 0.2mi
Garfield Elementary School
Public K-5 Elementary, Yr Round
Students: 355 Distance: 0.4mi
San Leandro Adult
Public n/a Adult Education
Students: NA Distance: 1.2mi
Madison Elementary School
Public K-5 Elementary
Students: 479 Distance: 1.2mi
John Muir Middle School
Public 6-8 Middle
Students: 1003 Distance: 1.3mi
Lincoln High (Continuation) School
Public 9-12 Continuation
Students: 187 Distance: 1.4mi
- Bed
- 3
- Bath
- 2.5 (2/1)
- Parking
- 2
- Garage, Garage Door Opener
- SQ FT
- 1,701
- SQ FT Source
- Public Records
- Lot SQ FT
- 13,537.0
- Lot Acres
- 0.31 Acres
- Pool Info
- None
- Kitchen
- Dishwasher, Microwave, Free-Standing Range, Refrigerator, Dryer, Washer, Stone Counters, Range/Oven Free Standing
- Cooling
- None
- Disclosures
- Disclosure Package Avail
- Entry Level
- Exterior Details
- Back Yard, Side Yard
- Flooring
- Laminate
- Foundation
- Fire Place
- Living Room
- Heating
- Forced Air
- Laundry
- Dryer, Laundry Room, Washer
- Upper Level
- 2 Bedrooms, 2 Baths
- Main Level
- 1 Bedroom, 0.5 Bath, Laundry Facility, Main Entry
- Possession
- Close Of Escrow
- Architectural Style
- Custom
- Construction Status
- Existing
- Additional Miscellaneous Features
- Back Yard, Side Yard
- Location
- Other
- Roof
- Shingle
- Water and Sewer
- Public
- Fee
- Unavailable
MLS and other Information regarding properties for sale as shown in Theo have been obtained from various sources such as sellers, public records, agents and other third parties. This information may relate to the condition of the property, permitted or unpermitted uses, zoning, square footage, lot size/acreage or other matters affecting value or desirability. Unless otherwise indicated in writing, neither brokers, agents nor Theo have verified, or will verify, such information. If any such information is important to buyer in determining whether to buy, the price to pay or intended use of the property, buyer is urged to conduct their own investigation with qualified professionals, satisfy themselves with respect to that information, and to rely solely on the results of that investigation.
School data provided by GreatSchools. School service boundaries are intended to be used as reference only. To verify enrollment eligibility for a property, contact the school directly.
