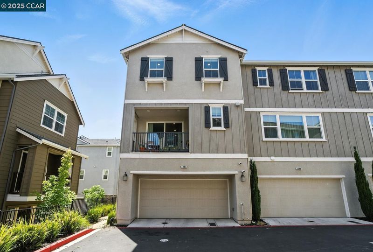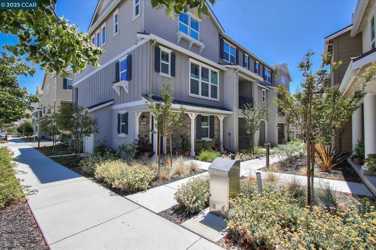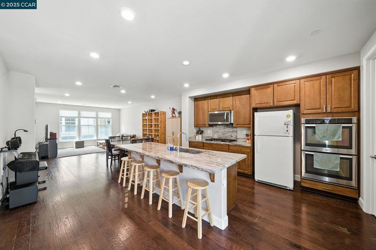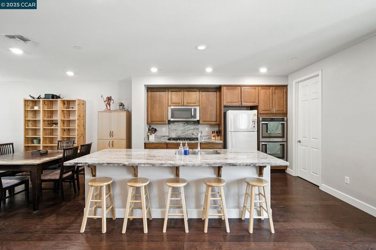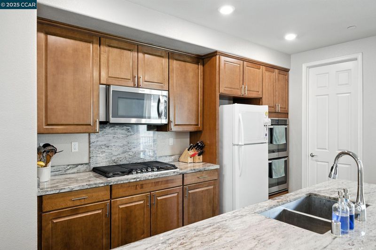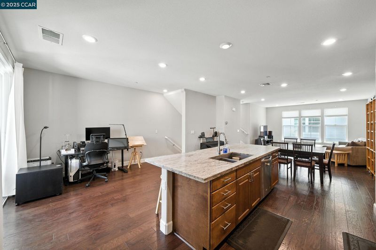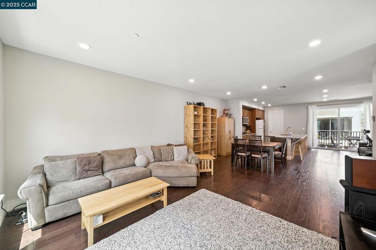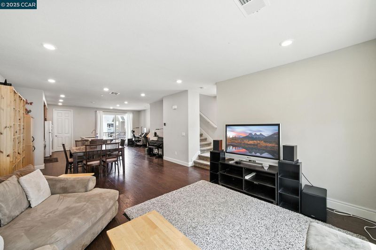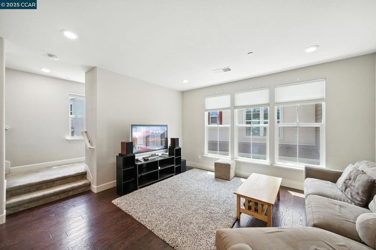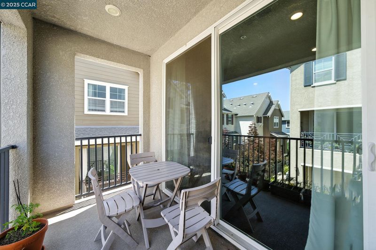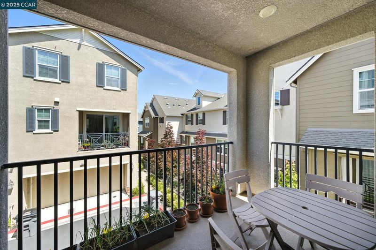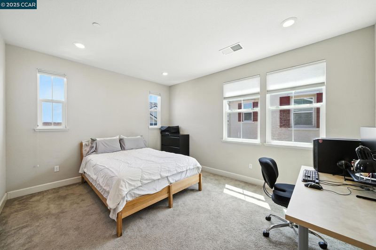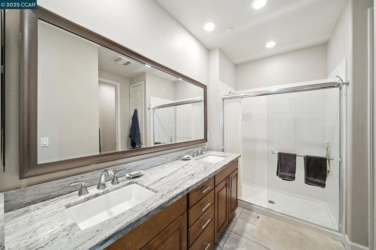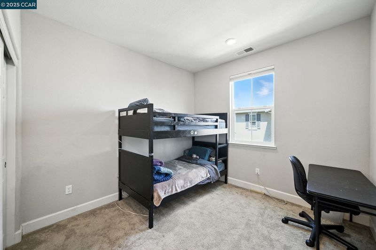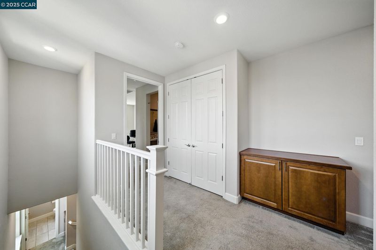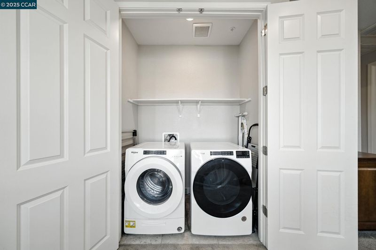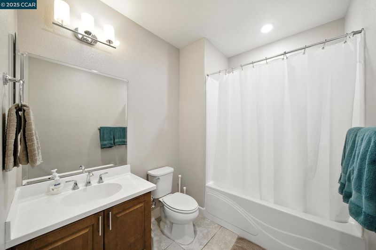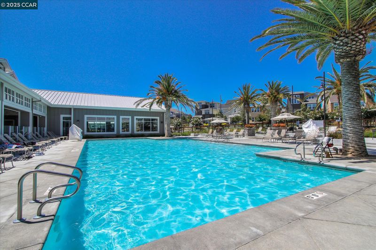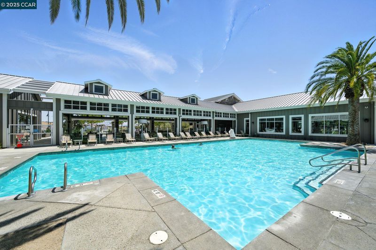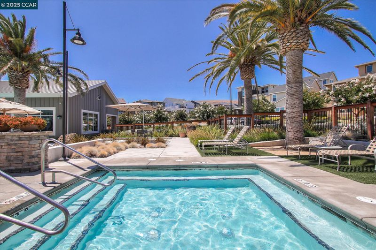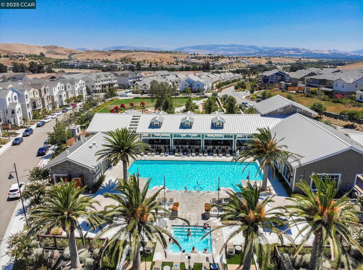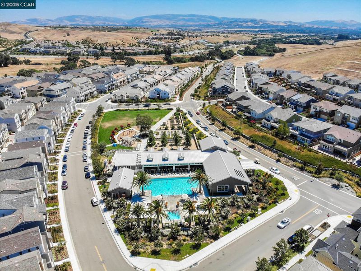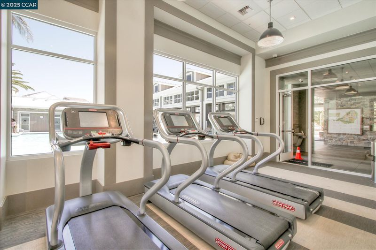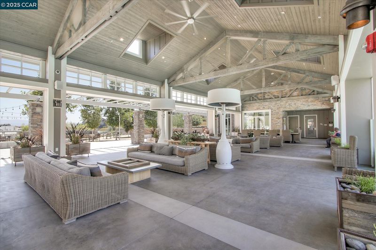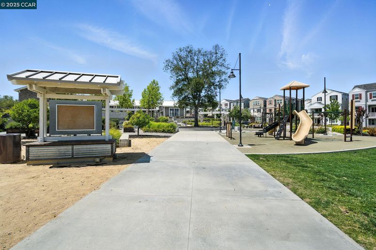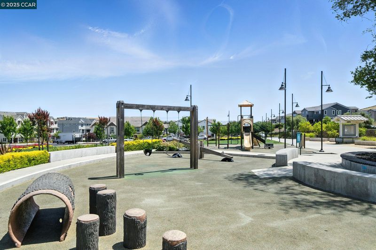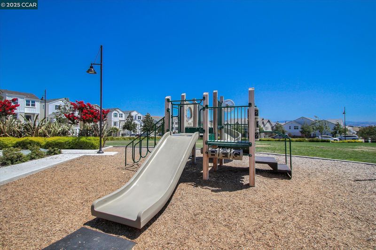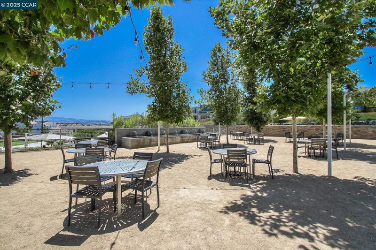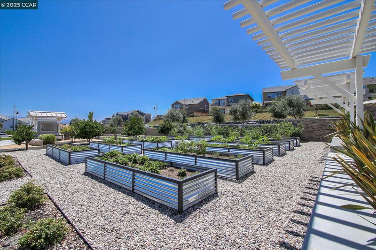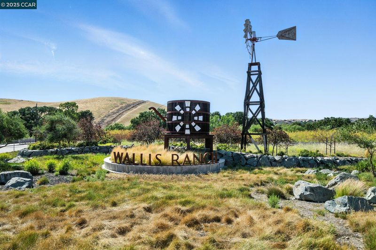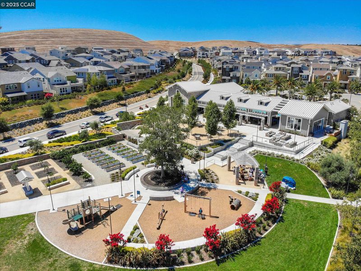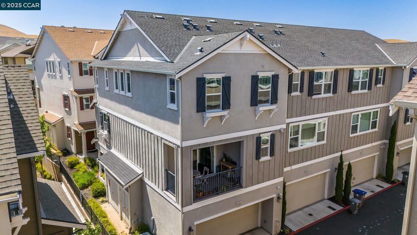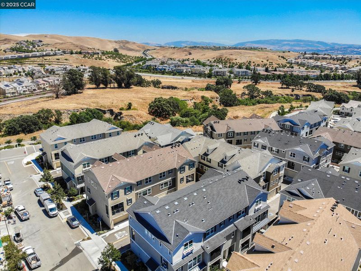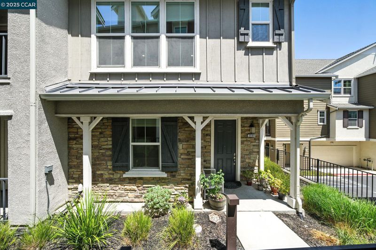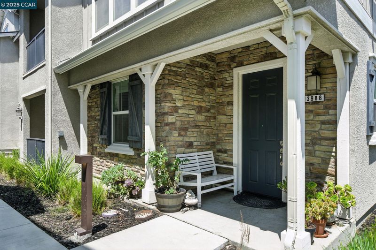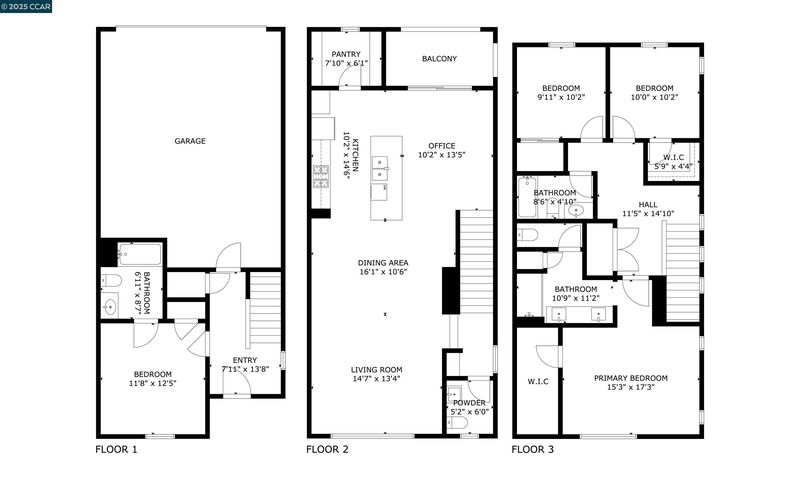
$1,098,888
2,160
SQ FT
$509
SQ/FT
3988 Windsor Way
@ Carneros - Wallisranch, Dublin
- 4 Bed
- 3.5 (3/1) Bath
- 2 Park
- 2,160 sqft
- Dublin
-

-
Sat Nov 1, 1:00 pm - 4:00 pm
open house!
-
Sun Nov 2, 1:00 pm - 4:00 pm
open house!
WOW – BEST priced 4-bedroom Wallis Ranch home in years! OPEN Sat/Sun 1–4 pm… don’t miss this opportunity! Welcome to 3988 Windsor Way, an upgraded 4-bedroom, 3.5-bath end-unit townhouse-style condo offering 2,160 sq ft of modern living in one of Dublin’s most sought-after gated communities. With high ceilings throughout and a bright, open layout, this home feels spacious and inviting. The gourmet kitchen features stainless steel appliances, double ovens, 36” gas cooktop, granite counters, walk-in pantry, and an oversized island with seating for 5+. The great room opens to a private deck—perfect for relaxing or entertaining. The floorplan is ideal for families, with 3 bedrooms on the top floor and a rare ADA-compliant bedroom with full bath on the lower level—great for guests, multi-gen living, gym, or home office. Additional features include dual-zone WiFi HVAC, fresh air fan, tankless water heater, recessed lighting, and an epoxied 2-car garage with EV pre-wire. Community amenities include pool, spa, 24-hr gym, trails, playgrounds, and a brand-new 8+ acre park with pickleball, tennis, basketball, and dog park. Top-rated schools and a prime location—this home has it all. Come see it this weekend!
- Current Status
- New
- Original Price
- $1,098,888
- List Price
- $1,098,888
- On Market Date
- Oct 28, 2025
- Property Type
- Townhouse
- D/N/S
- Wallisranch
- Zip Code
- 94568
- MLS ID
- 41116041
- APN
- 98653121
- Year Built
- 2017
- Stories in Building
- 3
- Possession
- Close Of Escrow
- Data Source
- MAXEBRDI
- Origin MLS System
- CONTRA COSTA
The Quarry Lane School
Private K-12 Combined Elementary And Secondary, Coed
Students: 673 Distance: 0.5mi
John Green Elementary School
Public K-5 Elementary, Core Knowledge
Students: 859 Distance: 1.3mi
Eleanor Murray Fallon School
Public 6-8 Elementary
Students: 1557 Distance: 1.4mi
Harold William Kolb
Public K-5
Students: 735 Distance: 1.8mi
Live Oak Elementary School
Public K-5 Elementary
Students: 819 Distance: 1.8mi
James Dougherty Elementary School
Public K-5 Elementary
Students: 890 Distance: 1.8mi
- Bed
- 4
- Bath
- 3.5 (3/1)
- Parking
- 2
- Attached, Int Access From Garage, Electric Vehicle Charging Station(s), Garage Faces Rear, Garage Door Opener
- SQ FT
- 2,160
- SQ FT Source
- Public Records
- Pool Info
- In Ground, Community
- Kitchen
- Dishwasher, Double Oven, Gas Range, Microwave, Oven, Range, Gas Water Heater, Tankless Water Heater, Stone Counters, Eat-in Kitchen, Disposal, Gas Range/Cooktop, Kitchen Island, Oven Built-in, Range/Oven Built-in, Updated Kitchen
- Cooling
- Central Air
- Disclosures
- None
- Entry Level
- 1
- Flooring
- Hardwood, Tile, Carpet
- Foundation
- Fire Place
- None
- Heating
- Zoned
- Laundry
- Hookups Only, Laundry Closet
- Upper Level
- 3 Bedrooms, 3.5 Baths, Primary Bedrm Suite - 1
- Main Level
- 1 Bedroom, 1 Bath, No Steps to Entry, Main Entry
- Views
- Hills
- Possession
- Close Of Escrow
- Architectural Style
- Contemporary
- Non-Master Bathroom Includes
- Shower Over Tub, Updated Baths, Window
- Construction Status
- Existing
- Location
- Corner Lot
- Roof
- Composition Shingles
- Water and Sewer
- Public
- Fee
- $410
MLS and other Information regarding properties for sale as shown in Theo have been obtained from various sources such as sellers, public records, agents and other third parties. This information may relate to the condition of the property, permitted or unpermitted uses, zoning, square footage, lot size/acreage or other matters affecting value or desirability. Unless otherwise indicated in writing, neither brokers, agents nor Theo have verified, or will verify, such information. If any such information is important to buyer in determining whether to buy, the price to pay or intended use of the property, buyer is urged to conduct their own investigation with qualified professionals, satisfy themselves with respect to that information, and to rely solely on the results of that investigation.
School data provided by GreatSchools. School service boundaries are intended to be used as reference only. To verify enrollment eligibility for a property, contact the school directly.
