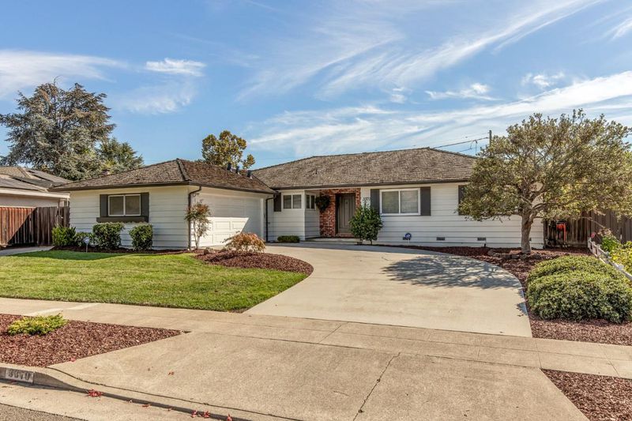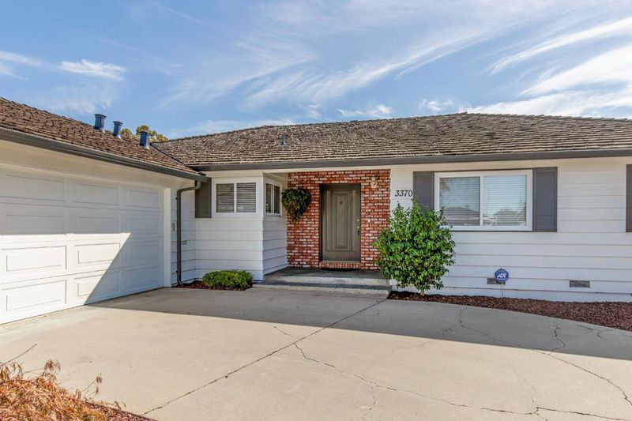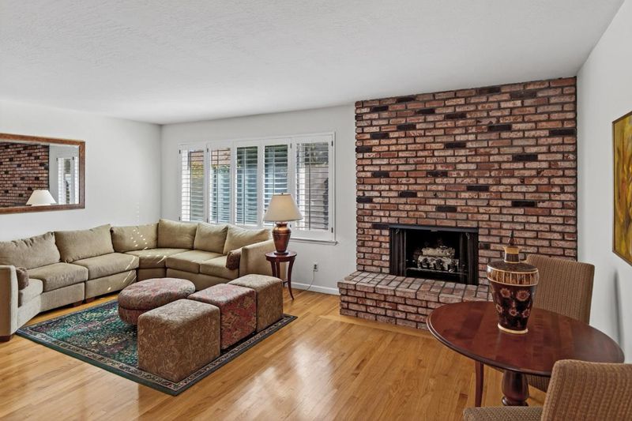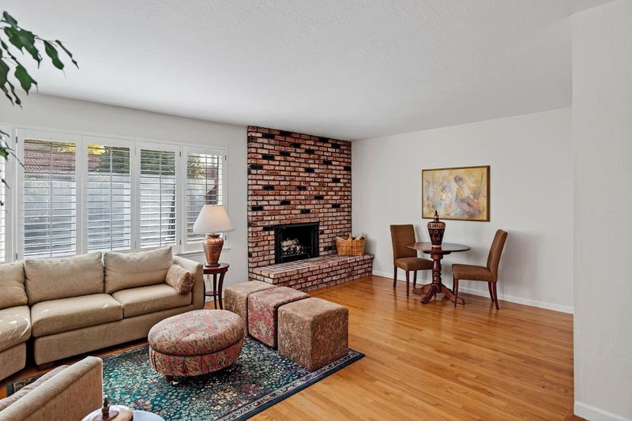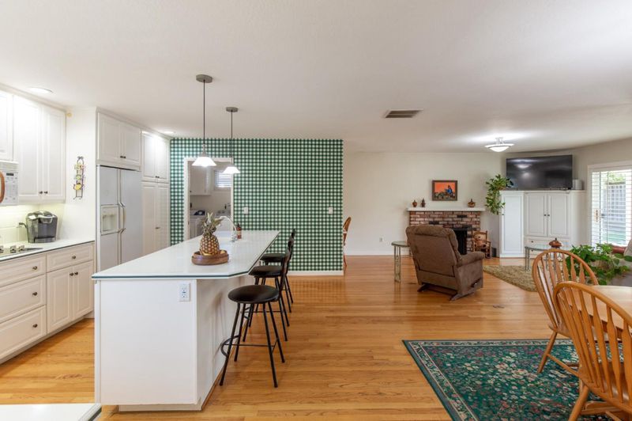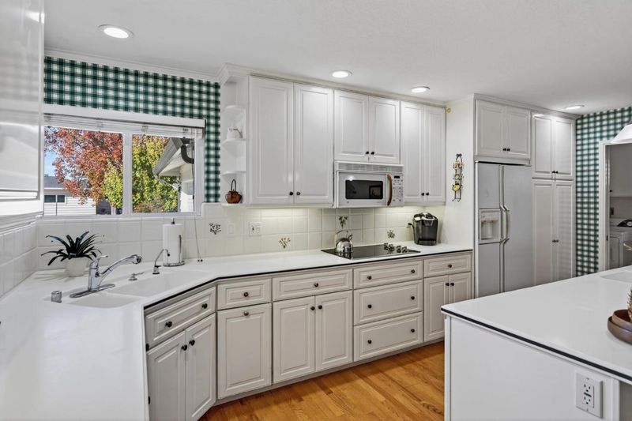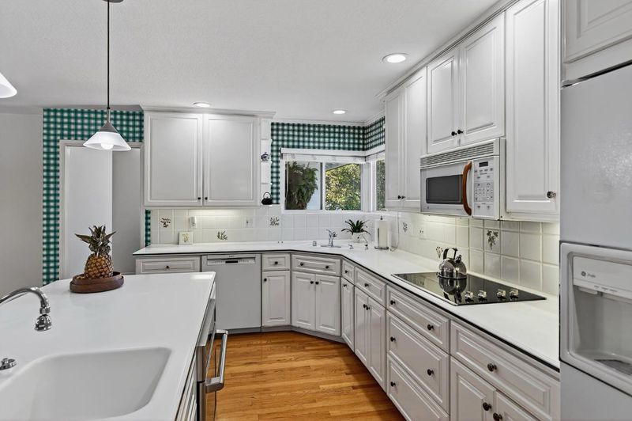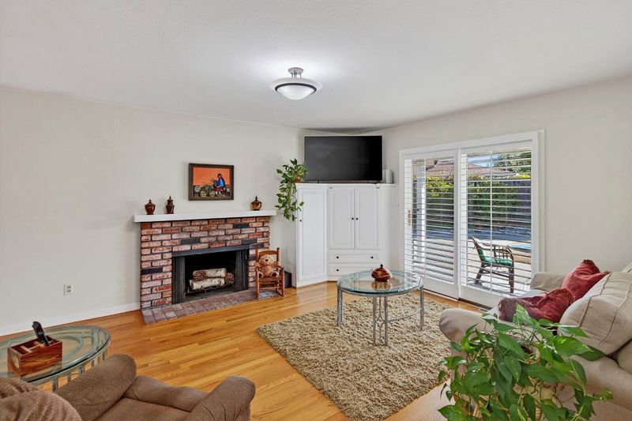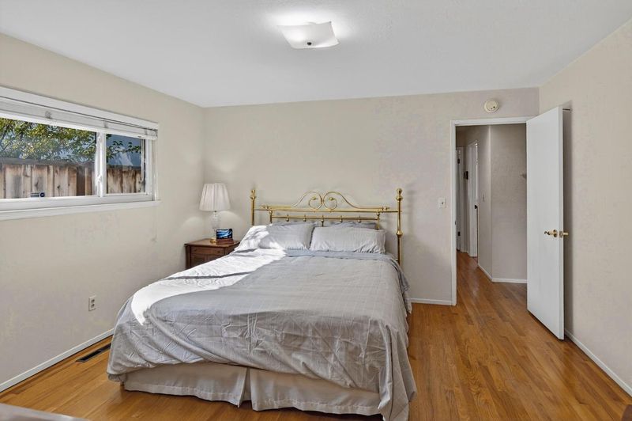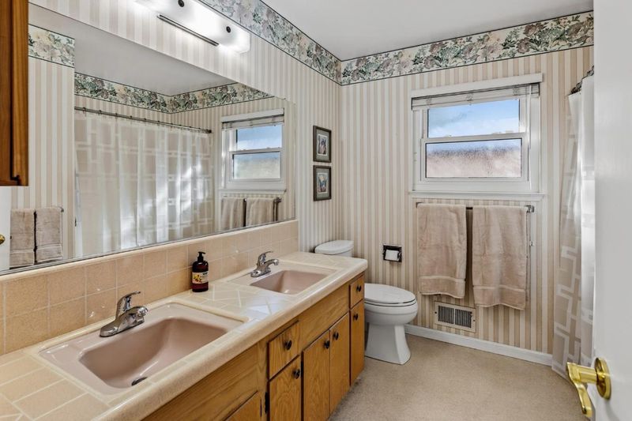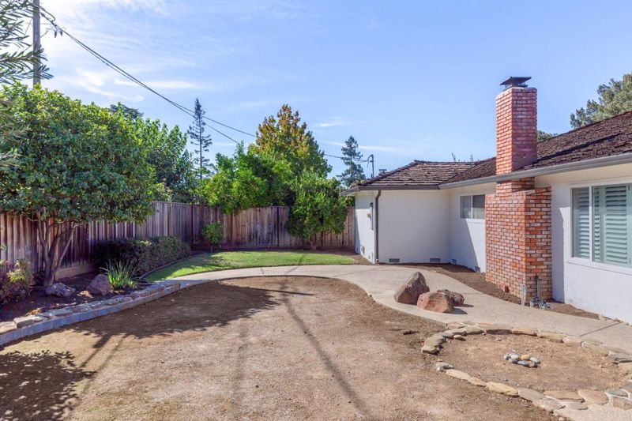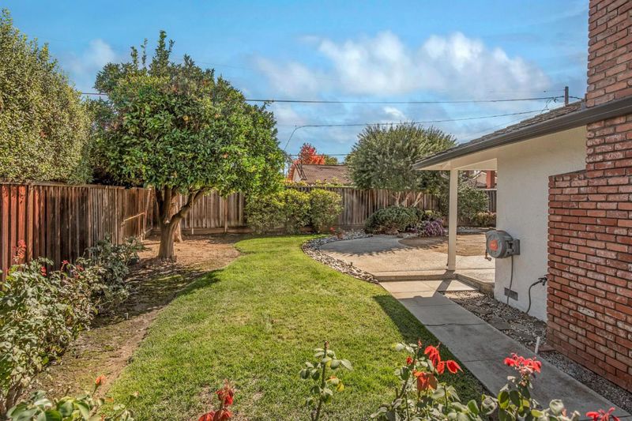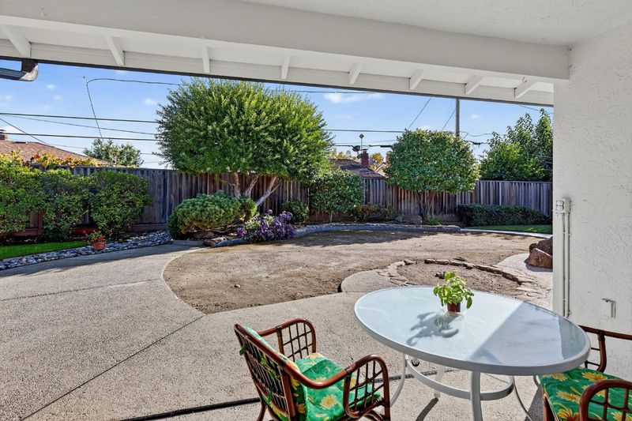
$2,500,000
2,109
SQ FT
$1,185
SQ/FT
3370 Pearltone Drive
@ Runnymede Drive - 15 - Campbell, San Jose
- 4 Bed
- 3 (2/1) Bath
- 2 Park
- 2,109 sqft
- SAN JOSE
-

-
Wed Oct 29, 9:30 am - 12:30 pm
-
Sat Nov 1, 1:00 pm - 4:00 pm
-
Sun Nov 2, 1:00 pm - 4:00 pm
This is the one! Discover the perfect blend of suburban tranquility and modern comfort in this beautifully maintained single-level Mid-Century ranch home in the coveted Winchester neighborhood of West San Jose. Set on a private, oversized lot with no neighbors looking down into your backyard sanctuary, this home offers spacious bedrooms, an airy open floor plan, and abundant natural light, ideal for both everyday living and entertaining. The community itself is just as appealing as the home. Tree-lined streets and a welcoming atmosphere put you minutes from world-class shopping & dining at Santana Row and Westfield Valley Fair, as well as the charm of downtown Campbell and Willow Glen. Families will appreciate access to the highly regarded Moreland School District and top private schools like The Harker School, Stratford, and Challenger, while outdoor enthusiasts can take advantage of the Los Gatos Creek Trail, the Campbell Community Center, and a plethora of neighborhood parks. Inside, a generous living room flows seamlessly into the dining area and kitchen, making the home feel open and inviting, while expansive bedrooms provide comfort and privacy. Major tech campuses, including Apple & NVIDIA, and connections to major Highways and Expressways, put all the Valley within reach.
- Days on Market
- 1 day
- Current Status
- Active
- Original Price
- $2,500,000
- List Price
- $2,500,000
- On Market Date
- Oct 27, 2025
- Property Type
- Single Family Home
- Area
- 15 - Campbell
- Zip Code
- 95117
- MLS ID
- ML82025224
- APN
- 299-03-007
- Year Built
- 1964
- Stories in Building
- 1
- Possession
- Unavailable
- Data Source
- MLSL
- Origin MLS System
- MLSListings, Inc.
Primary Plus Elementary School
Private K-8 Elementary, Coed
Students: 354 Distance: 0.2mi
Heritage Academy
Private 1-12
Students: 6 Distance: 0.4mi
Lynhaven Elementary School
Charter K-5 Elementary
Students: 579 Distance: 0.5mi
Castlemont Elementary School
Charter K-5 Elementary
Students: 626 Distance: 0.5mi
Rosemary Elementary School
Charter K-5 Elementary
Students: 466 Distance: 0.6mi
George C. Payne Elementary School
Public K-5 Elementary
Students: 581 Distance: 0.7mi
- Bed
- 4
- Bath
- 3 (2/1)
- Parking
- 2
- Attached Garage
- SQ FT
- 2,109
- SQ FT Source
- Unavailable
- Lot SQ FT
- 9,020.0
- Lot Acres
- 0.207071 Acres
- Cooling
- Central AC
- Dining Room
- Dining Area
- Disclosures
- NHDS Report
- Family Room
- Separate Family Room
- Flooring
- Wood
- Foundation
- Concrete Perimeter
- Fire Place
- Family Room, Living Room
- Heating
- Forced Air, Gas
- Fee
- Unavailable
MLS and other Information regarding properties for sale as shown in Theo have been obtained from various sources such as sellers, public records, agents and other third parties. This information may relate to the condition of the property, permitted or unpermitted uses, zoning, square footage, lot size/acreage or other matters affecting value or desirability. Unless otherwise indicated in writing, neither brokers, agents nor Theo have verified, or will verify, such information. If any such information is important to buyer in determining whether to buy, the price to pay or intended use of the property, buyer is urged to conduct their own investigation with qualified professionals, satisfy themselves with respect to that information, and to rely solely on the results of that investigation.
School data provided by GreatSchools. School service boundaries are intended to be used as reference only. To verify enrollment eligibility for a property, contact the school directly.
