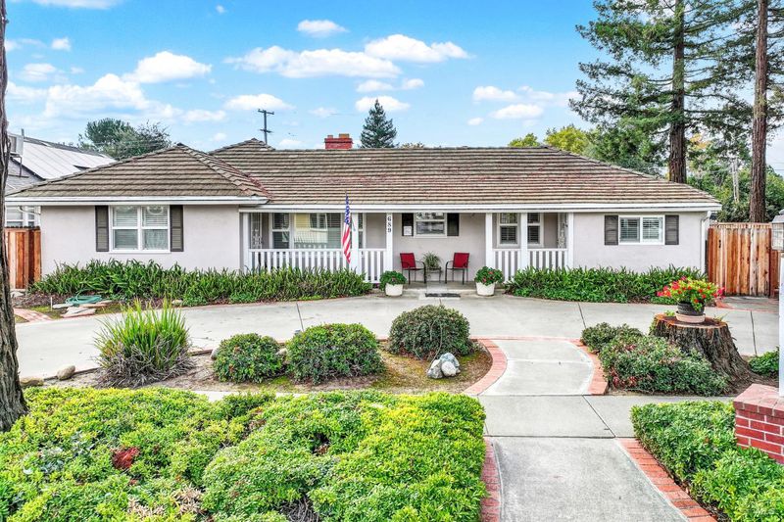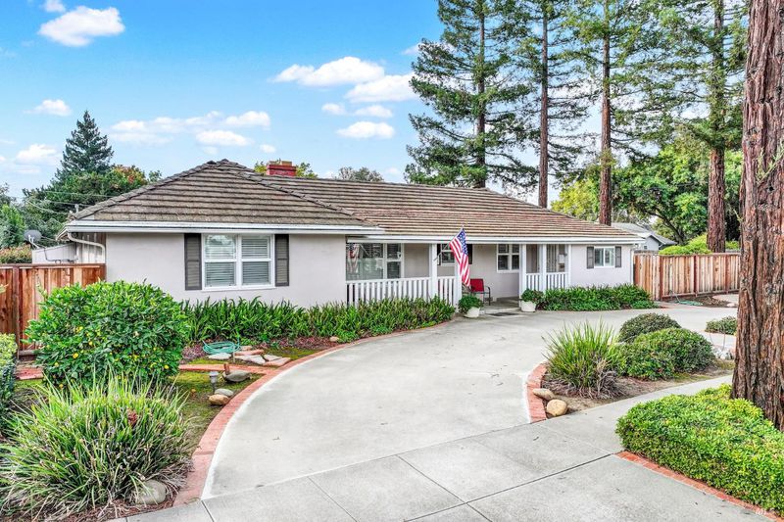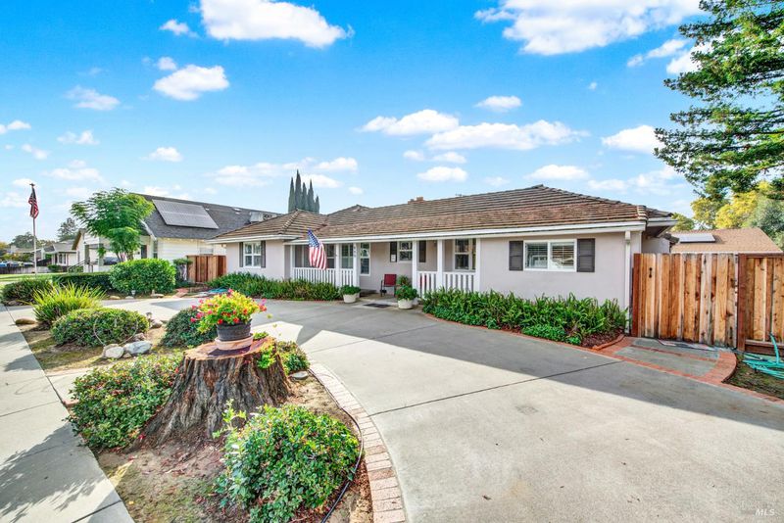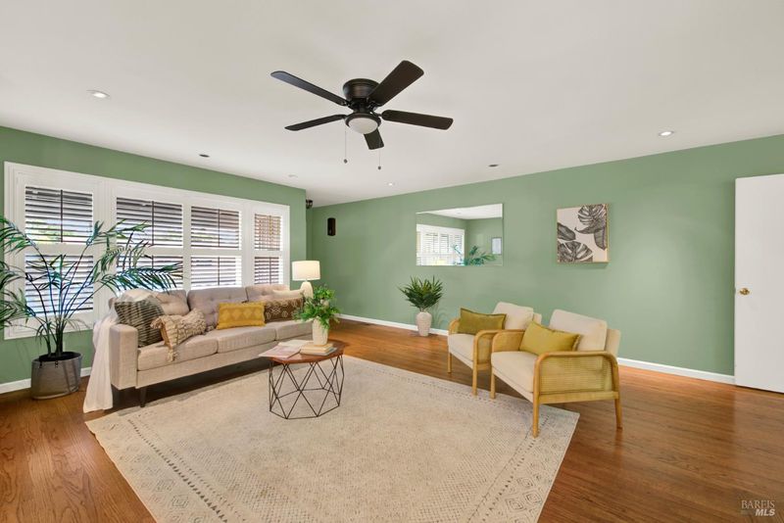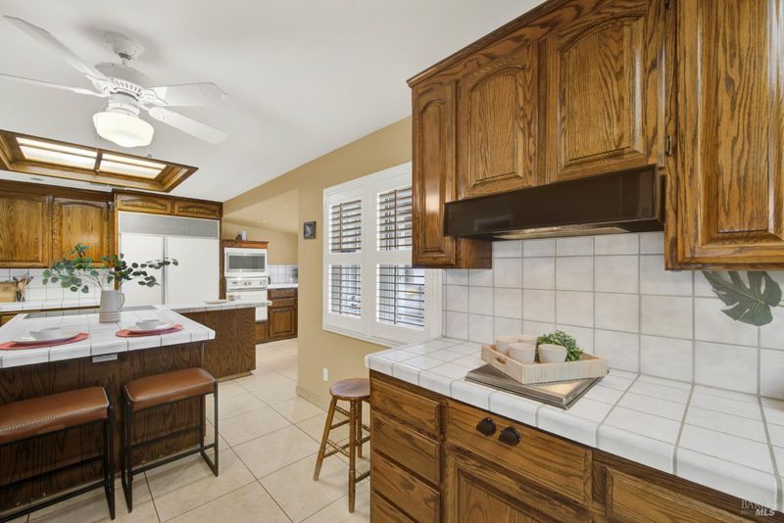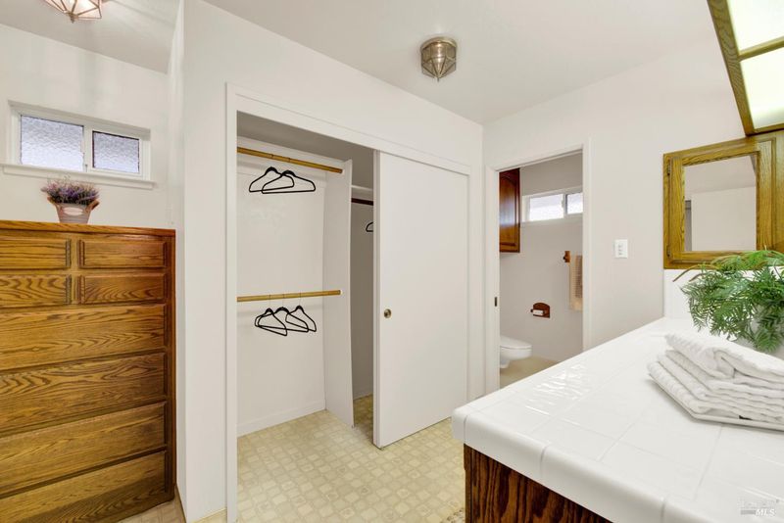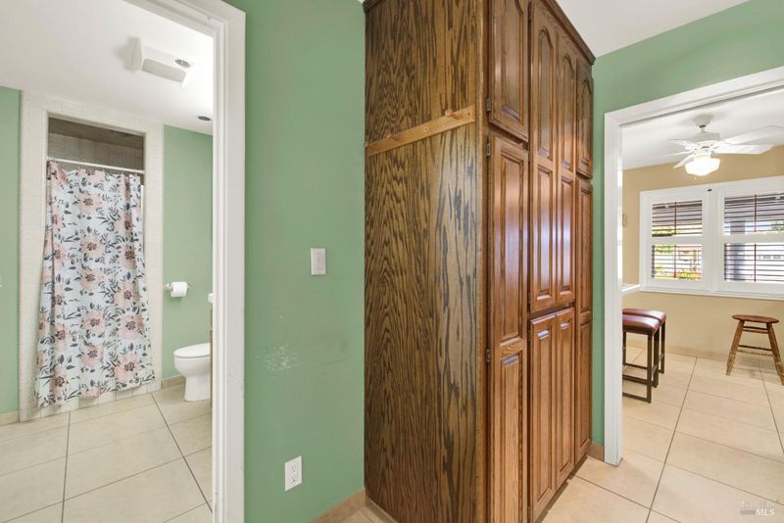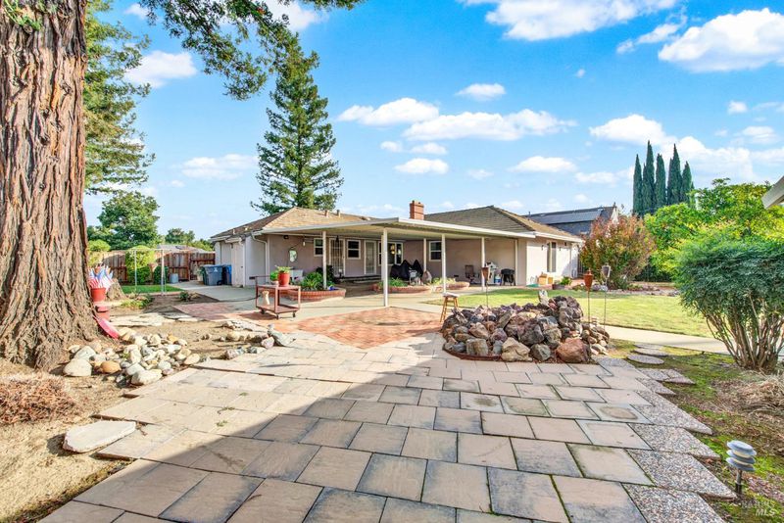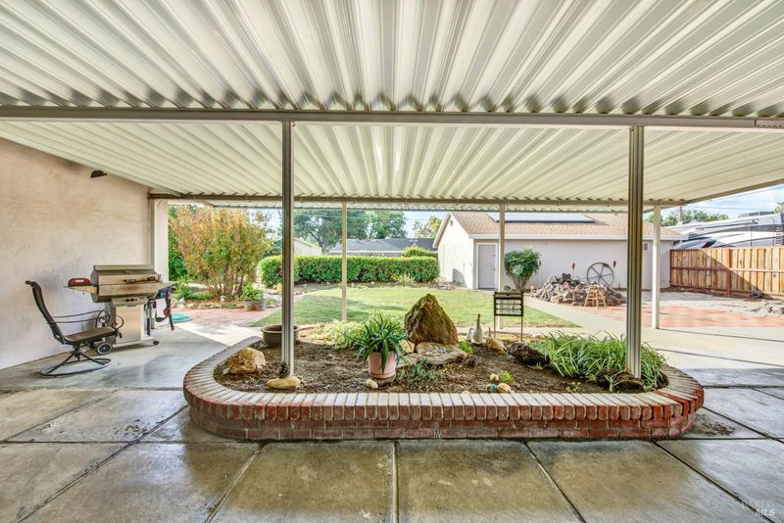
$699,000
2,080
SQ FT
$336
SQ/FT
689 W C Street
@ N. Almond - Dixon
- 3 Bed
- 3 Bath
- 5 Park
- 2,080 sqft
- Dixon
-

-
Sat Nov 1, 11:00 am - 2:00 pm
Please join us for the very first showings of this awesome sprawling ranch on 1/3 of an acre. This home also has a 900 square foot garage with locking tool room. See you there.
-
Sun Nov 2, 12:00 pm - 2:00 pm
Come join us and tour this single story beauty. It's time for someone new to come write their story here.
Don't miss the rare opportunity to own this semi custom home on a spacious double lot. This home is being offered for the first time and offers exceptional space, privacy and versatility. The kitchen is designed for several cooks and entertaining with two sinks, pull out drawers, lots of counter space an a built in Sub-Zero refrigerator. The living space enjoys lots of natural light, a wood fireplace and back yard access. The primary bedroom and bath have three closets and back yard access to slip away for that morning coffee. Other features include: Plantation shutters * dedicated office * New HVAC and water heater (2 yrs) * Solar * an abundance of storage and built ins * storage shed with power and lights * expansive covered patio measuring 35' x 31' * clothesline * new wood fencing * stately redwood trees * circle driveway * 900 Square foot detached garage with a full wall of floor to ceiling cabinets and a locking tool/work room. Tool room or workshop,has power, water (sink) and wall a/c unit on a timer. This one of a kind property combines thoughtful design, functionality and room to grow - all in the most peaceful setting.
- Days on Market
- 3 days
- Current Status
- Active
- Original Price
- $699,000
- List Price
- $699,000
- On Market Date
- Oct 29, 2025
- Property Type
- Single Family Residence
- Area
- Dixon
- Zip Code
- 95620
- MLS ID
- 325094769
- APN
- 0113-182-010
- Year Built
- 1954
- Stories in Building
- Unavailable
- Possession
- Close Of Escrow
- Data Source
- BAREIS
- Origin MLS System
Dixon Montessori Charter
Charter K-8
Students: 414 Distance: 0.2mi
C. A. Jacobs Intermediate School
Public 7-8 Middle, Yr Round
Students: 731 Distance: 0.3mi
Dixon Community Day School
Public 7-12 Yr Round
Students: 12 Distance: 0.6mi
Maine Prairie High (Continuation) School
Public 10-12 Continuation, Yr Round
Students: 83 Distance: 0.6mi
Anderson (Linford L.) Elementary School
Public K-6 Elementary
Students: 485 Distance: 0.7mi
Tremont Elementary School
Public K-6 Elementary, Yr Round
Students: 456 Distance: 0.8mi
- Bed
- 3
- Bath
- 3
- Parking
- 5
- Detached, Garage Door Opener, Garage Facing Side
- SQ FT
- 2,080
- SQ FT Source
- Appraiser
- Lot SQ FT
- 13,068.0
- Lot Acres
- 0.3 Acres
- Kitchen
- Island, Pantry Closet, Tile Counter
- Cooling
- Ceiling Fan(s), Central
- Flooring
- Carpet, Tile, Wood
- Fire Place
- Living Room, Wood Burning
- Heating
- Central, Fireplace(s)
- Laundry
- Electric, Hookups Only, Inside Area
- Main Level
- Bedroom(s), Dining Room, Full Bath(s), Kitchen, Living Room, Primary Bedroom, Street Entrance
- Possession
- Close Of Escrow
- Architectural Style
- Ranch
- Fee
- $0
MLS and other Information regarding properties for sale as shown in Theo have been obtained from various sources such as sellers, public records, agents and other third parties. This information may relate to the condition of the property, permitted or unpermitted uses, zoning, square footage, lot size/acreage or other matters affecting value or desirability. Unless otherwise indicated in writing, neither brokers, agents nor Theo have verified, or will verify, such information. If any such information is important to buyer in determining whether to buy, the price to pay or intended use of the property, buyer is urged to conduct their own investigation with qualified professionals, satisfy themselves with respect to that information, and to rely solely on the results of that investigation.
School data provided by GreatSchools. School service boundaries are intended to be used as reference only. To verify enrollment eligibility for a property, contact the school directly.
