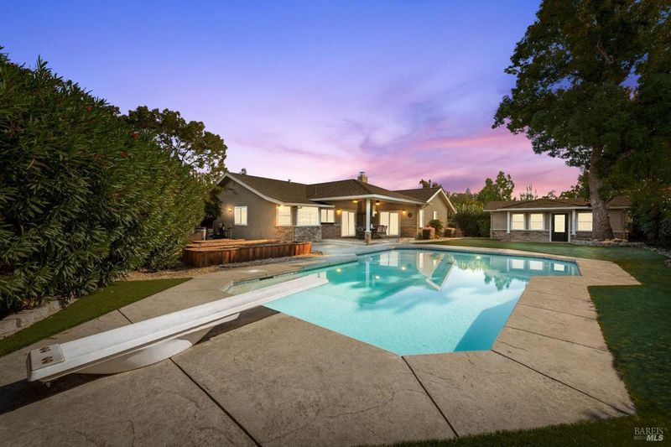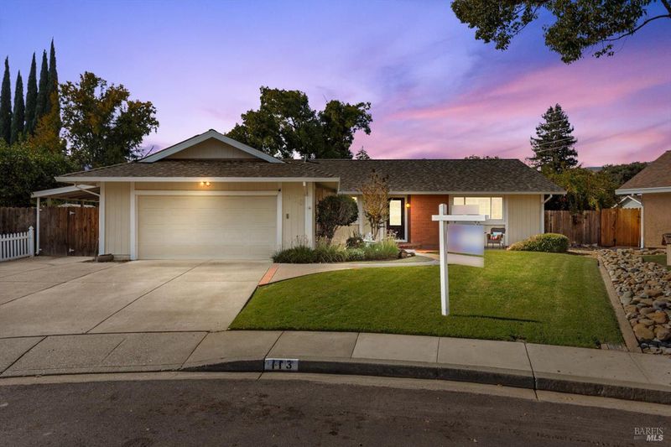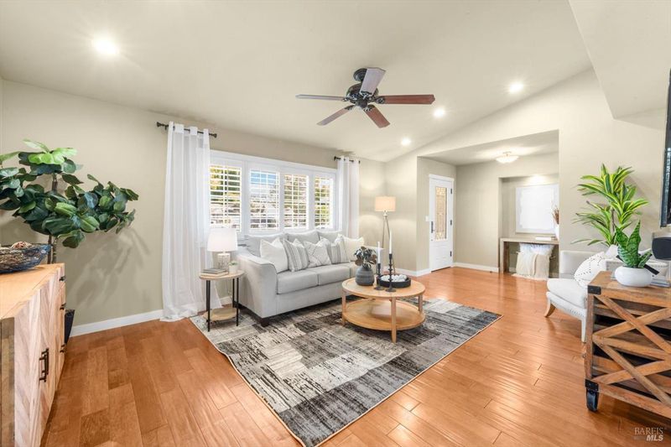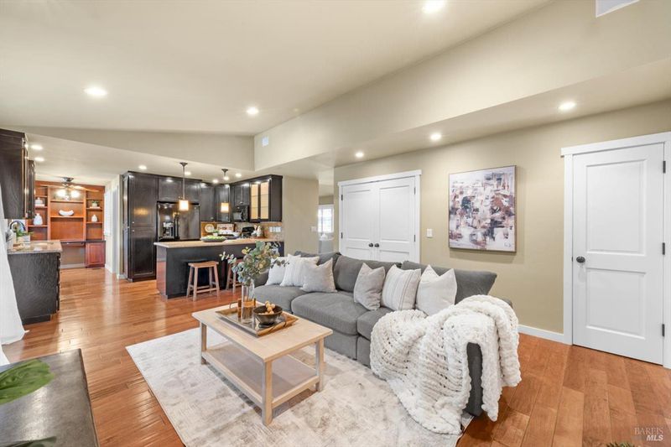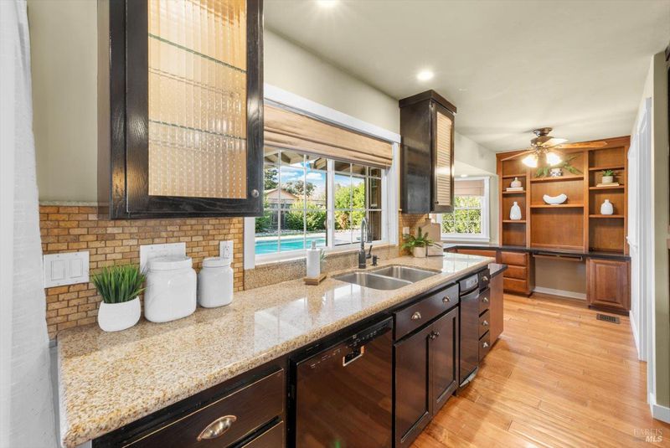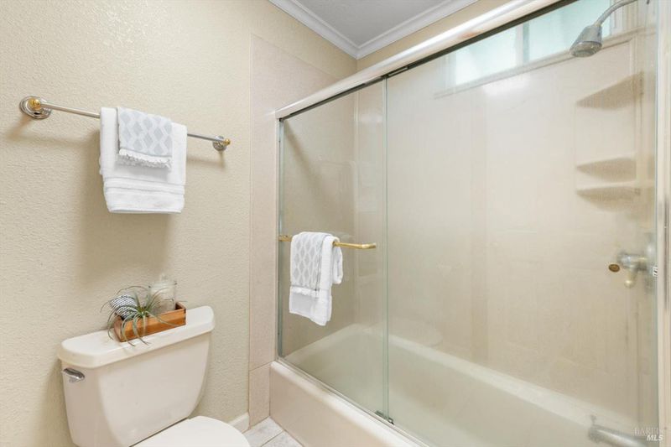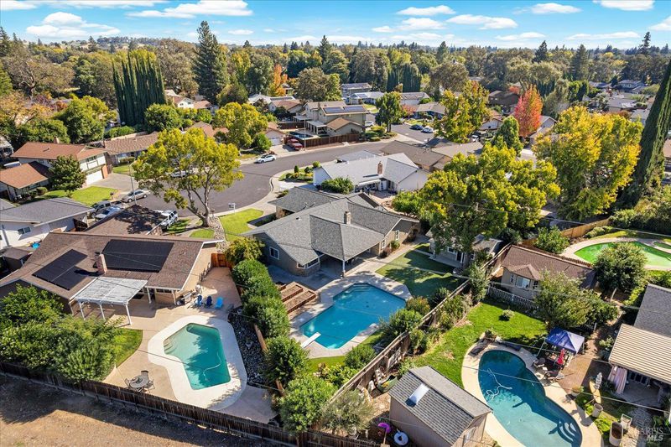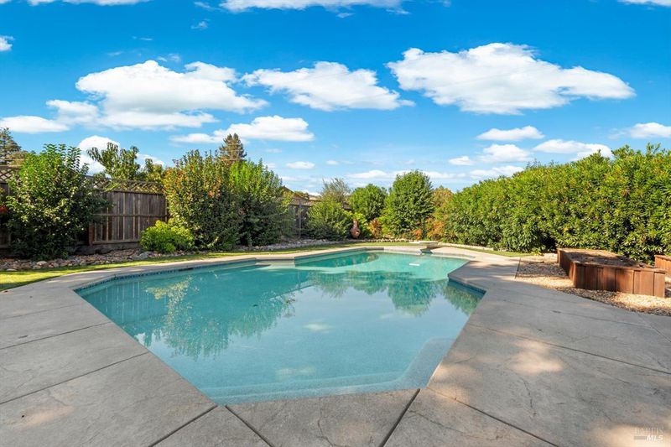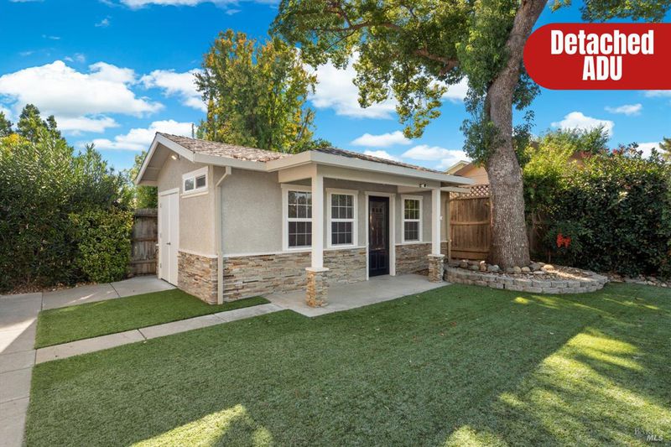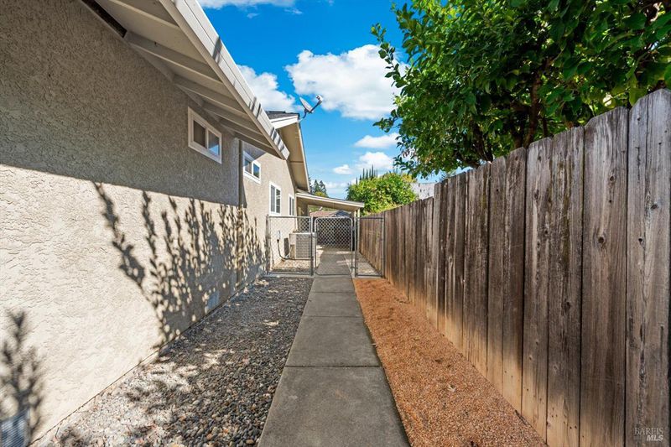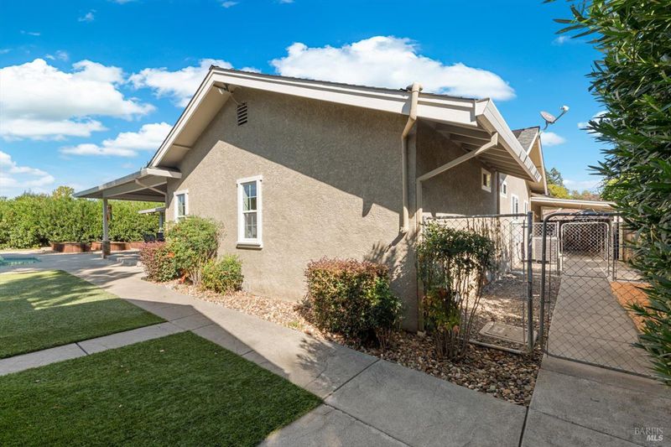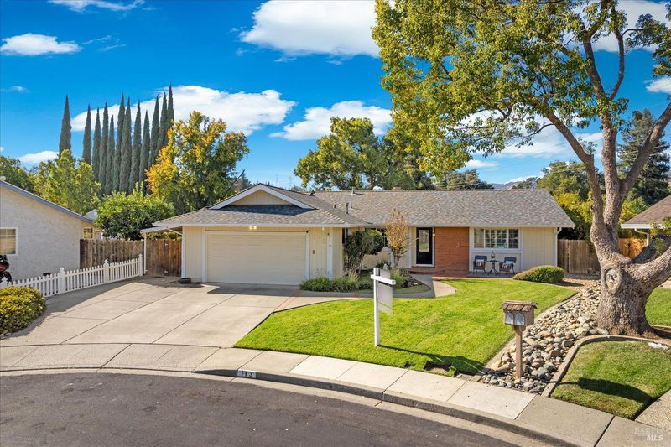
$775,000
1,889
SQ FT
$410
SQ/FT
113 Chinook Court
@ Cheyenne Drive - Vacaville 2, Vacaville
- 4 Bed
- 2 Bath
- 5 Park
- 1,889 sqft
- Vacaville
-

Your backyard oasis awaits! Located in the highly desirable N. Alamo area, this stunning single-story home sits on a peaceful court just minutes from downtown Vacaville. Attached to the home is a spacious covered stone patio with direct gas hookup ready for any outdoor occasion overlooking the pool. Enjoy the privacy of a separate ADU and a resort-inspired backyard with a solar heated pool, with a spa. The ADU offers its own private covered patio, bed, bath, and storage room overlooking lush turf, raised garden beds, and a gated dog run. Inside, the family room centers around a striking stone gas fireplace with raised hearth and built-in storage, while the open living and dining areas flow effortlessly for gatherings. The sleek all-black kitchen highlights granite countertops, a wine fridge, and generous workspace, complemented by a flexible office nook ideal for work or study. The primary suite opens to the backyard and includes a private bath with granite dual-sink vanity and shower over tub. Each bedroom is bright and inviting with ceiling fans, lighted closets, and versatile layouts, while the updated hall bath features a granite dual vanity and elegant tub over shower. Complete with a Nest security and temperature system. You won't want to miss this one!
- Days on Market
- 2 days
- Current Status
- Active
- Original Price
- $775,000
- List Price
- $775,000
- On Market Date
- Oct 31, 2025
- Property Type
- Single Family Residence
- Area
- Vacaville 2
- Zip Code
- 95688
- MLS ID
- 325094532
- APN
- 0125-143-160
- Year Built
- 1976
- Stories in Building
- Unavailable
- Possession
- Close Of Escrow
- Data Source
- BAREIS
- Origin MLS System
Willis Jepson Middle School
Public 7-8 Middle
Students: 934 Distance: 0.3mi
Hemlock Elementary School
Public K-6 Elementary
Students: 413 Distance: 0.6mi
Alamo Elementary School
Public K-6 Elementary
Students: 713 Distance: 0.9mi
Vacaville High School
Public 9-12 Secondary
Students: 1943 Distance: 1.1mi
Orchard Elementary School
Public K-6 Elementary
Students: 393 Distance: 1.1mi
New Life Productions
Private K-12 Religious, Nonprofit
Students: NA Distance: 1.3mi
- Bed
- 4
- Bath
- 2
- Closet, Double Sinks, Granite, Tile, Tub w/Shower Over
- Parking
- 5
- Attached, Covered, Enclosed, Garage Facing Front, Interior Access, Uncovered Parking Spaces 2+
- SQ FT
- 1,889
- SQ FT Source
- Assessor Auto-Fill
- Lot SQ FT
- 9,583.0
- Lot Acres
- 0.22 Acres
- Pool Info
- Built-In, Solar Heat
- Kitchen
- Breakfast Area, Granite Counter, Kitchen/Family Combo, Pantry Cabinet
- Cooling
- Ceiling Fan(s), Central
- Dining Room
- Dining/Living Combo
- Exterior Details
- Dog Run
- Flooring
- Carpet, Simulated Wood, Tile
- Fire Place
- Family Room, Gas Piped, Raised Hearth, Stone
- Heating
- Central, Fireplace(s)
- Laundry
- Cabinets, Ground Floor, Hookups Only, Inside Room
- Main Level
- Bedroom(s), Dining Room, Family Room, Full Bath(s), Garage, Kitchen, Living Room, Primary Bedroom
- Views
- Hills
- Possession
- Close Of Escrow
- Fee
- $0
MLS and other Information regarding properties for sale as shown in Theo have been obtained from various sources such as sellers, public records, agents and other third parties. This information may relate to the condition of the property, permitted or unpermitted uses, zoning, square footage, lot size/acreage or other matters affecting value or desirability. Unless otherwise indicated in writing, neither brokers, agents nor Theo have verified, or will verify, such information. If any such information is important to buyer in determining whether to buy, the price to pay or intended use of the property, buyer is urged to conduct their own investigation with qualified professionals, satisfy themselves with respect to that information, and to rely solely on the results of that investigation.
School data provided by GreatSchools. School service boundaries are intended to be used as reference only. To verify enrollment eligibility for a property, contact the school directly.
