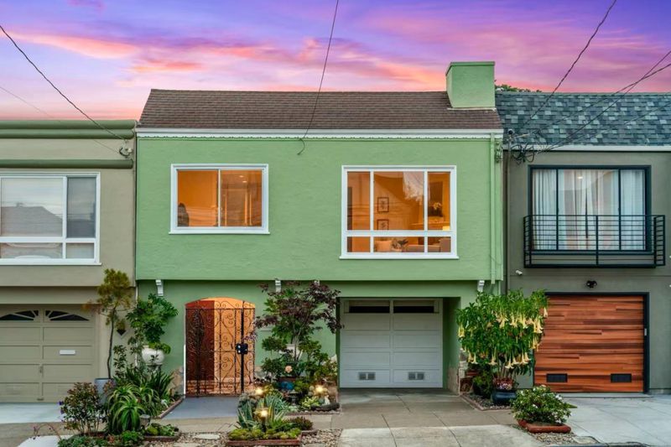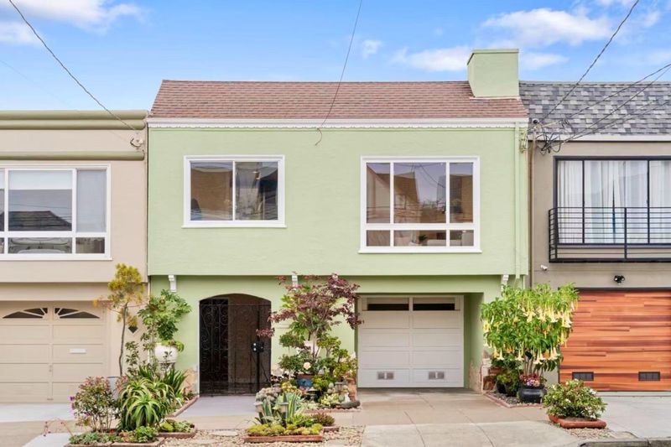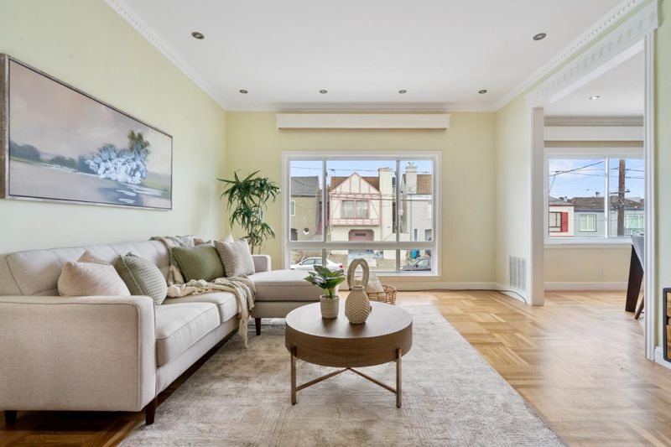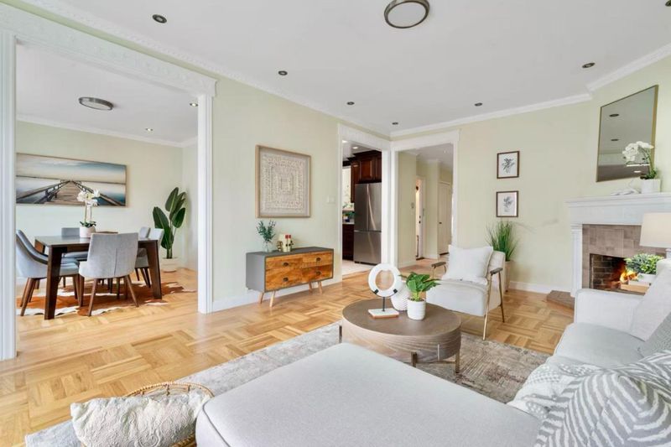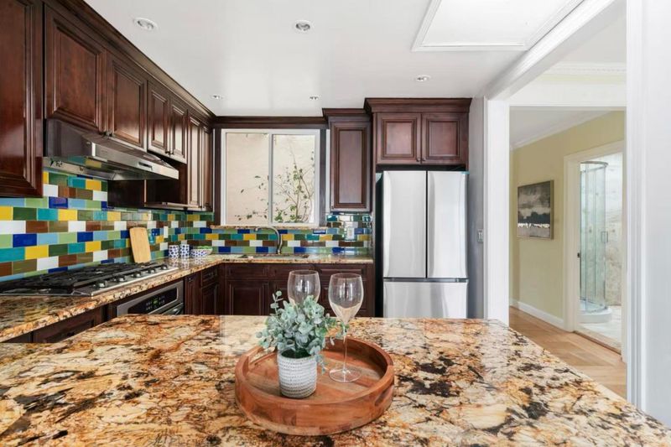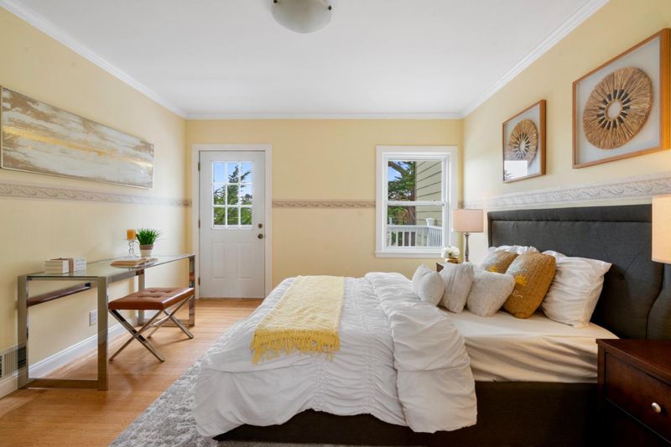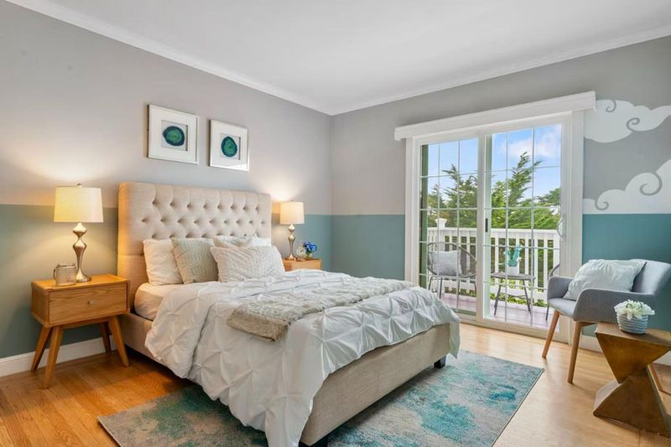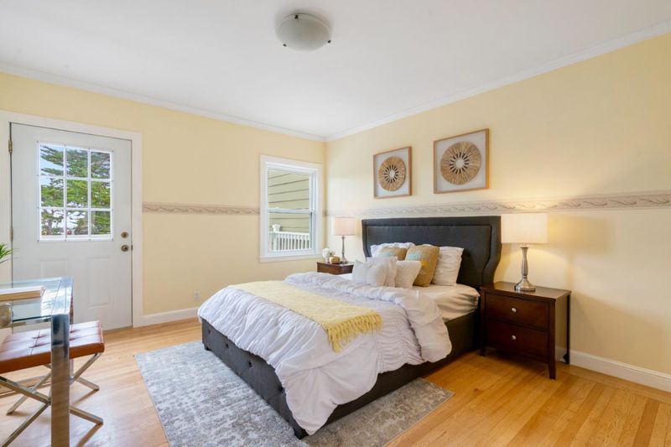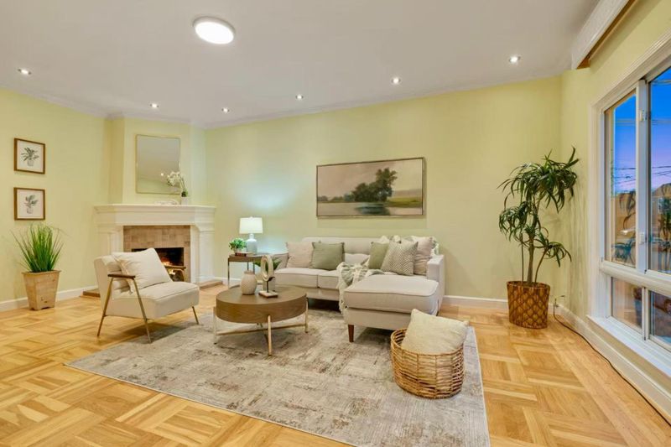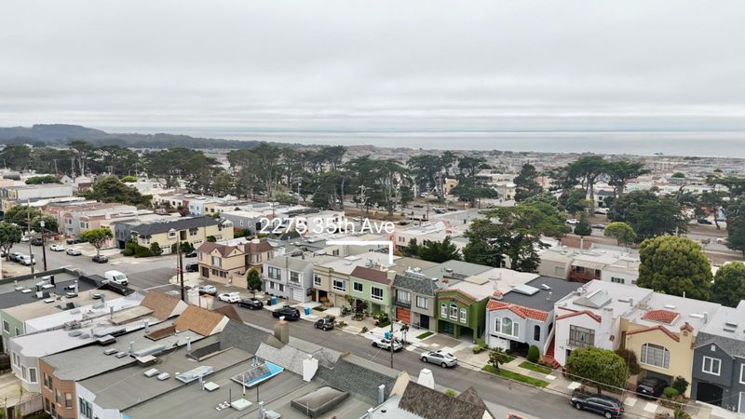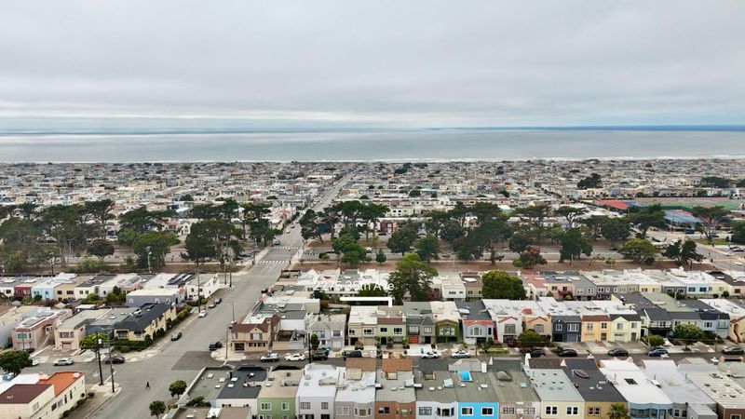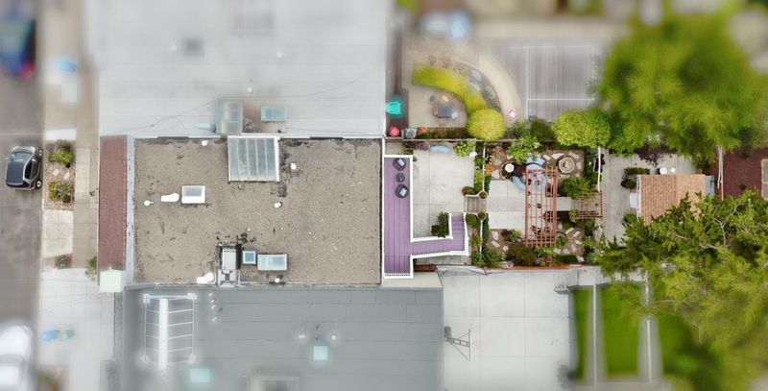
$1,190,000
1,665
SQ FT
$715
SQ/FT
2275 35th Avenue
@ Santiago St - 25145 - 2 - Parkside, San Francisco
- 4 Bed
- 4 Bath
- 0 Park
- 1,665 sqft
- SAN FRANCISCO
-

***Tenant-Occupied downstairs *** This spacious single-family home in the desirable Parkside neighborhood offers 4 bedrooms and 4 bathrooms across 1,665 sq ft of living space. Built in 1941, the property blends classic period details with modern upgrades, featuring hardwood floors, arched entryways, and bright, open living areas. Situated on a 2,996 sq. ft. lot, the home offers both comfort and convenience, with easy access to Ocean Beach, Stern Grove, public transportation, and top-rated schools. With its prime location and versatile layout, this residence is ideal for families or investors seeking strong rental potential.
- Days on Market
- 3 days
- Current Status
- Active
- Original Price
- $1,190,000
- List Price
- $1,190,000
- On Market Date
- Oct 31, 2025
- Property Type
- Single Family Home
- Area
- 25145 - 2 - Parkside
- Zip Code
- 94116
- MLS ID
- ML82026417
- APN
- 2314-016
- Year Built
- 1941
- Stories in Building
- 1
- Possession
- Unavailable
- Data Source
- MLSL
- Origin MLS System
- MLSListings, Inc.
St. Ignatius College Preparatory School
Private 9-12 Secondary, Religious, Coed
Students: 1478 Distance: 0.3mi
Stevenson (Robert Louis) Elementary School
Public K-5 Elementary
Students: 489 Distance: 0.3mi
S.F. County Special Education School
Public K-12 Special Education
Students: 74 Distance: 0.4mi
St. Gabriel Elementary School
Private K-8 Elementary, Religious, Coed
Students: 467 Distance: 0.5mi
Giannini (A.P.) Middle School
Public 6-8 Middle
Students: 1188 Distance: 0.5mi
Sunset Elementary School
Public K-5 Elementary
Students: 407 Distance: 0.6mi
- Bed
- 4
- Bath
- 4
- Parking
- 0
- Off-Street Parking
- SQ FT
- 1,665
- SQ FT Source
- Unavailable
- Lot SQ FT
- 2,996.0
- Lot Acres
- 0.068779 Acres
- Cooling
- None
- Dining Room
- Dining Area
- Disclosures
- Natural Hazard Disclosure
- Family Room
- Kitchen / Family Room Combo
- Foundation
- Concrete Perimeter and Slab
- Fire Place
- Living Room, Wood Burning
- Heating
- Central Forced Air
- Fee
- Unavailable
MLS and other Information regarding properties for sale as shown in Theo have been obtained from various sources such as sellers, public records, agents and other third parties. This information may relate to the condition of the property, permitted or unpermitted uses, zoning, square footage, lot size/acreage or other matters affecting value or desirability. Unless otherwise indicated in writing, neither brokers, agents nor Theo have verified, or will verify, such information. If any such information is important to buyer in determining whether to buy, the price to pay or intended use of the property, buyer is urged to conduct their own investigation with qualified professionals, satisfy themselves with respect to that information, and to rely solely on the results of that investigation.
School data provided by GreatSchools. School service boundaries are intended to be used as reference only. To verify enrollment eligibility for a property, contact the school directly.
