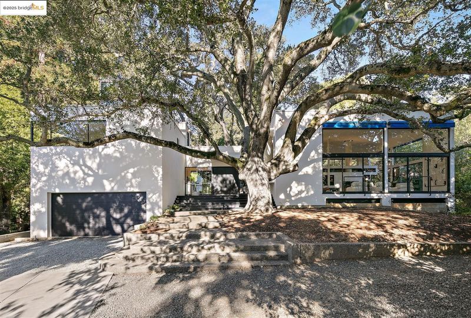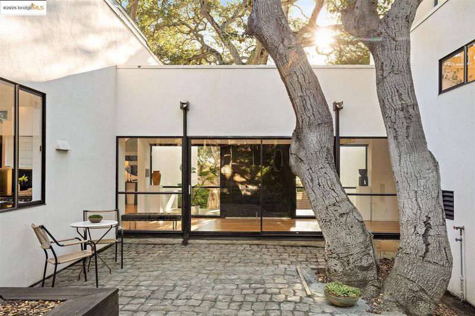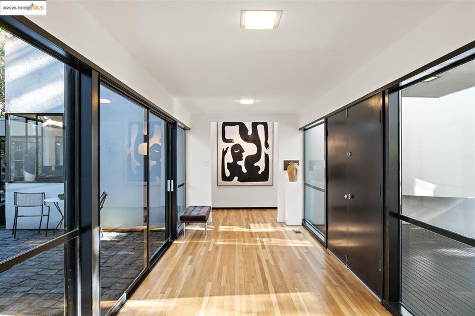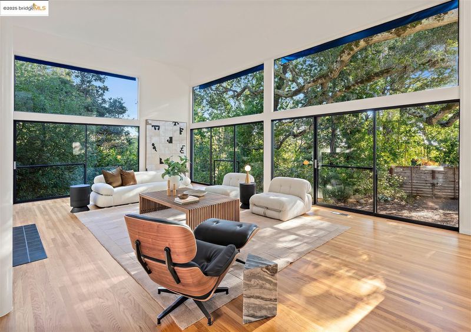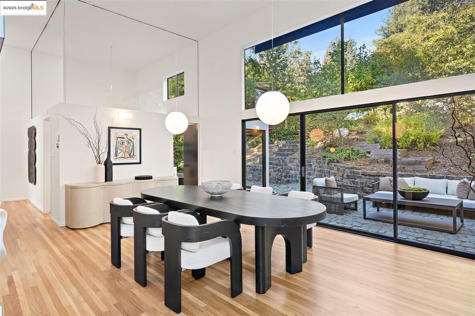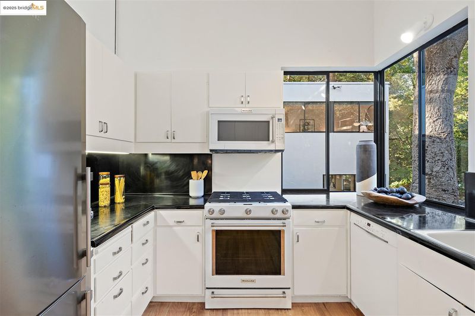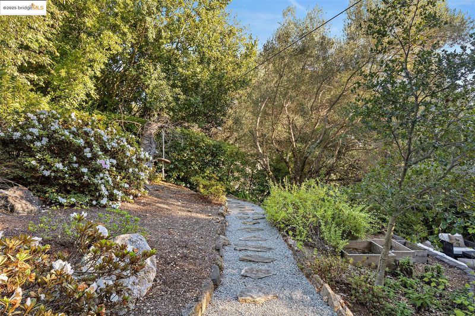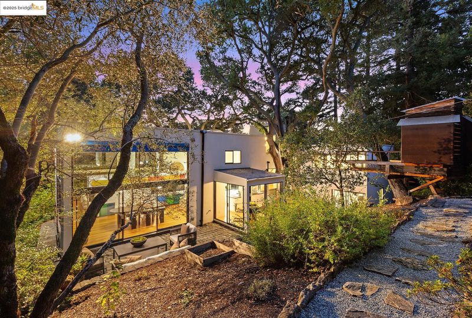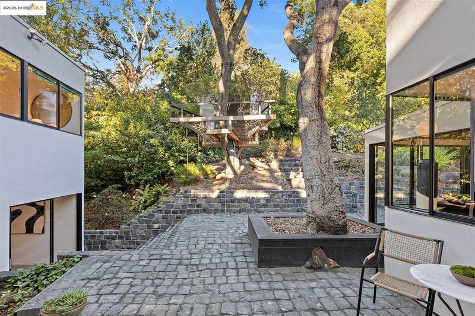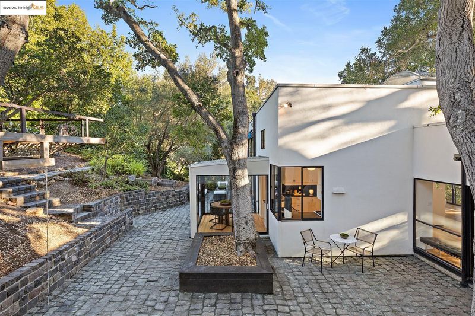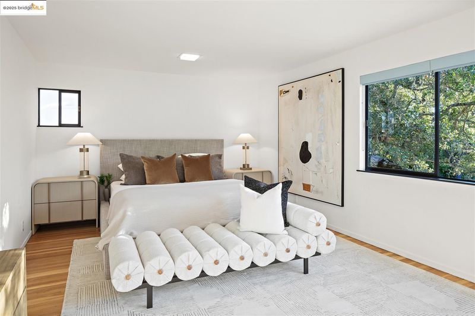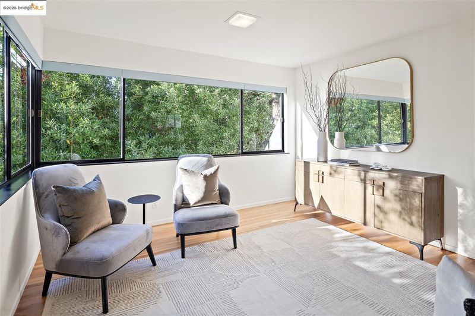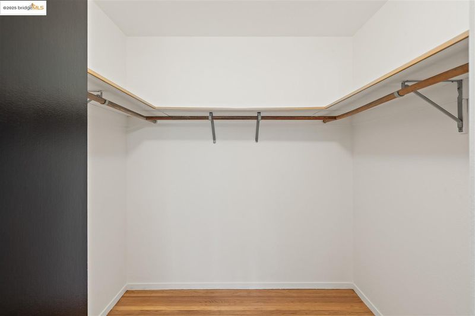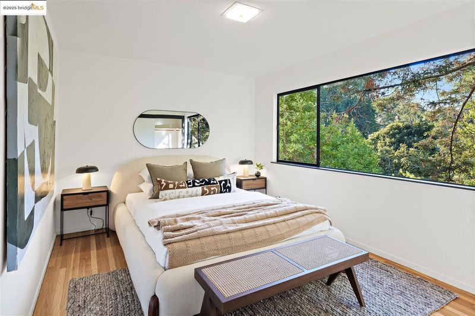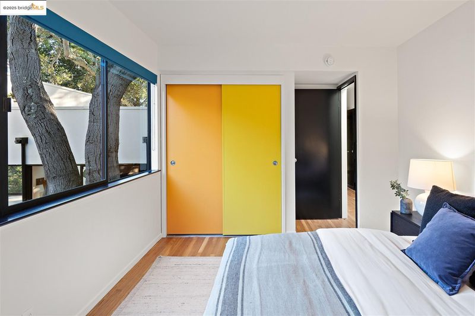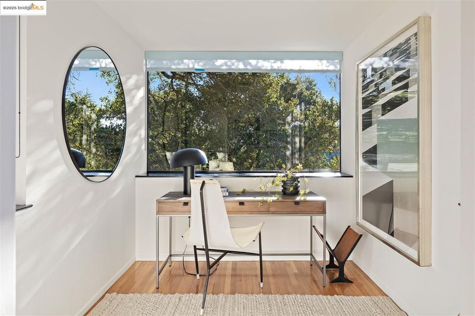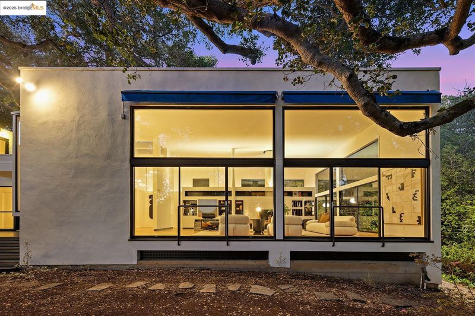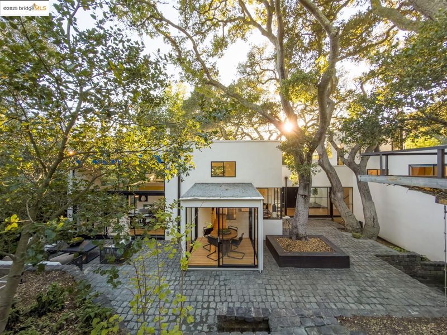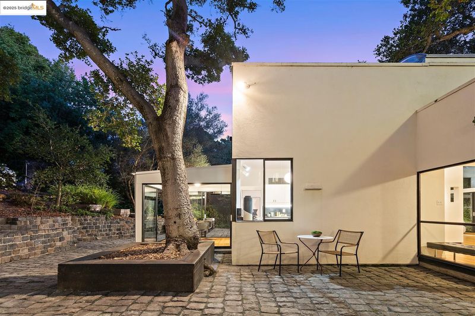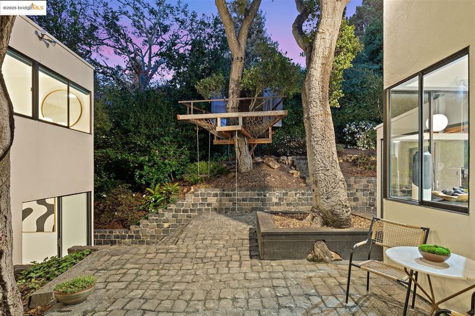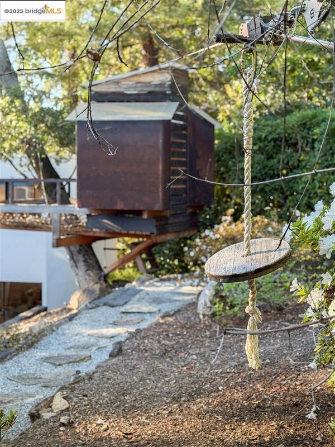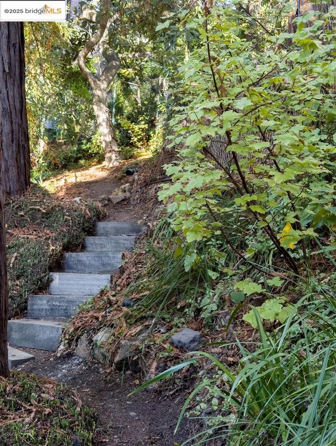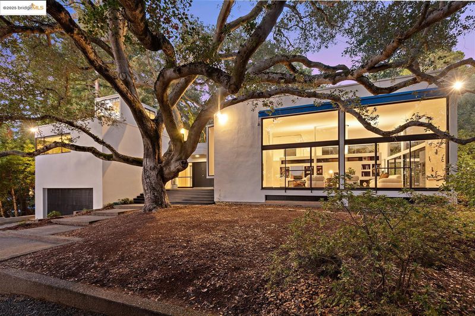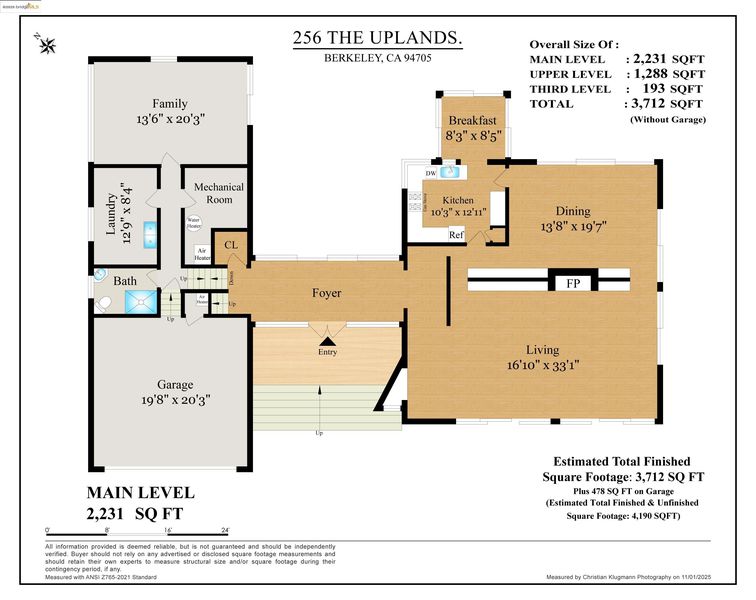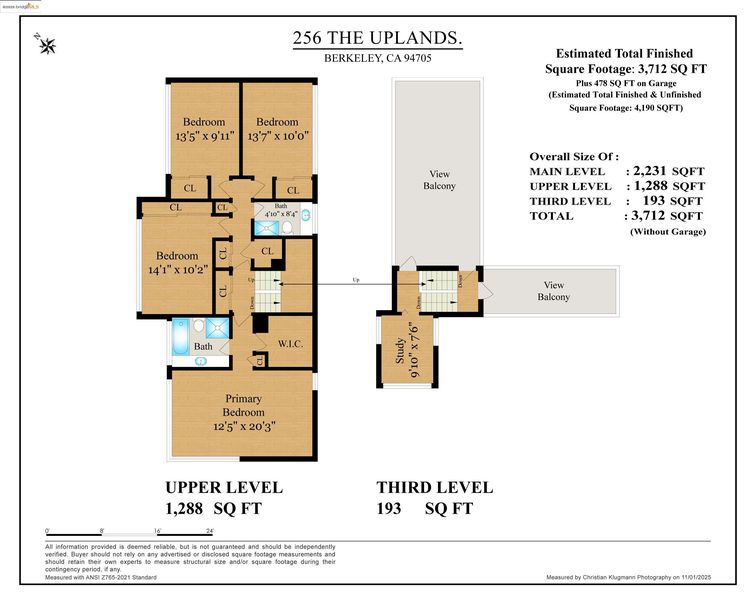
$2,900,000
3,516
SQ FT
$825
SQ/FT
256 The Uplands
@ Tunnel Road - Claremont, Berkeley
- 4 Bed
- 3 Bath
- 2 Park
- 3,516 sqft
- Berkeley
-

Architectural legacy meets California tranquility in this AIA-recognized residence by acclaimed architect Donald Olsen. Built in 1967 for his close friend David Ruth, this mid-century modern architecture includes a friendly floorplan with 4 bedrooms and 3 full baths, showcasing Olsen’s signature integration of geometry, light, and nature. Built on a secluded knoll-lot of approximately 0.38 acres around a magnificent heritage coastal live oak and perched above a serene creek, the home captures the essence of Berkeley’s architectural and natural beauty. Thoughtfully preserved and meticulously improved, the property features walls of glass, original hardwood floors, seismic upgrades, landscape renovations by RDG Landscape Architects including a full native-plant and creek restoration, illuminated walkways, and the exterior patio is embossed with San Francisco cobblestones. A custom O2 Treehouse floats among the oaks, adding playfulness to the refined design. Set in the prestigious Claremont neighborhood, this property offers ADU or multi-generational potential and effortless access to the Claremont Club & Spa, Rockridge BART, and freeway access.
- Current Status
- New
- Original Price
- $2,900,000
- List Price
- $2,900,000
- On Market Date
- Oct 31, 2025
- Property Type
- Detached
- D/N/S
- Claremont
- Zip Code
- 94705
- MLS ID
- 41116364
- APN
- 644255332
- Year Built
- 1967
- Stories in Building
- Unavailable
- Possession
- Close Of Escrow
- Data Source
- MAXEBRDI
- Origin MLS System
- Bridge AOR
Bentley
Private K-8 Combined Elementary And Secondary, Nonprofit
Students: 700 Distance: 0.3mi
Kaiser Elementary School
Public K-5 Elementary
Students: 268 Distance: 0.4mi
Chabot Elementary School
Public K-5 Elementary
Students: 580 Distance: 0.4mi
The College Preparatory School
Private 9-12 Secondary, Coed
Students: 363 Distance: 0.4mi
John Muir Elementary School
Public K-5 Elementary
Students: 305 Distance: 0.5mi
John Muir Elementary School
Public K-5 Elementary
Students: 247 Distance: 0.5mi
- Bed
- 4
- Bath
- 3
- Parking
- 2
- Attached, Int Access From Garage, Off Street, Guest, Parking Lot, Garage Door Opener
- SQ FT
- 3,516
- SQ FT Source
- Public Records
- Lot SQ FT
- 16,512.0
- Lot Acres
- 0.38 Acres
- Pool Info
- None
- Kitchen
- Dishwasher, Microwave, Free-Standing Range, Refrigerator, Breakfast Nook, Laminate Counters, Disposal, Range/Oven Free Standing
- Cooling
- None
- Disclosures
- Other - Call/See Agent
- Entry Level
- Exterior Details
- Back Yard, Front Yard, Garden/Play, Terraced Up, Entry Gate, Landscape Back, Private Entrance, Stream Seasonal
- Flooring
- Concrete, Hardwood, Tile, Vinyl
- Foundation
- Fire Place
- Gas Starter, Living Room
- Heating
- Zoned
- Laundry
- Hookups Only, Laundry Room, Sink
- Upper Level
- 4 Bedrooms, 2 Baths
- Main Level
- Main Entry
- Views
- Forest, Trees/Woods
- Possession
- Close Of Escrow
- Basement
- Crawl Space
- Architectural Style
- Mid Century Modern
- Non-Master Bathroom Includes
- Solid Surface, Stall Shower, Tile
- Construction Status
- Existing
- Additional Miscellaneous Features
- Back Yard, Front Yard, Garden/Play, Terraced Up, Entry Gate, Landscape Back, Private Entrance, Stream Seasonal
- Location
- Irregular Lot, Secluded, Private
- Roof
- Other
- Water and Sewer
- Public
- Fee
- Unavailable
MLS and other Information regarding properties for sale as shown in Theo have been obtained from various sources such as sellers, public records, agents and other third parties. This information may relate to the condition of the property, permitted or unpermitted uses, zoning, square footage, lot size/acreage or other matters affecting value or desirability. Unless otherwise indicated in writing, neither brokers, agents nor Theo have verified, or will verify, such information. If any such information is important to buyer in determining whether to buy, the price to pay or intended use of the property, buyer is urged to conduct their own investigation with qualified professionals, satisfy themselves with respect to that information, and to rely solely on the results of that investigation.
School data provided by GreatSchools. School service boundaries are intended to be used as reference only. To verify enrollment eligibility for a property, contact the school directly.
