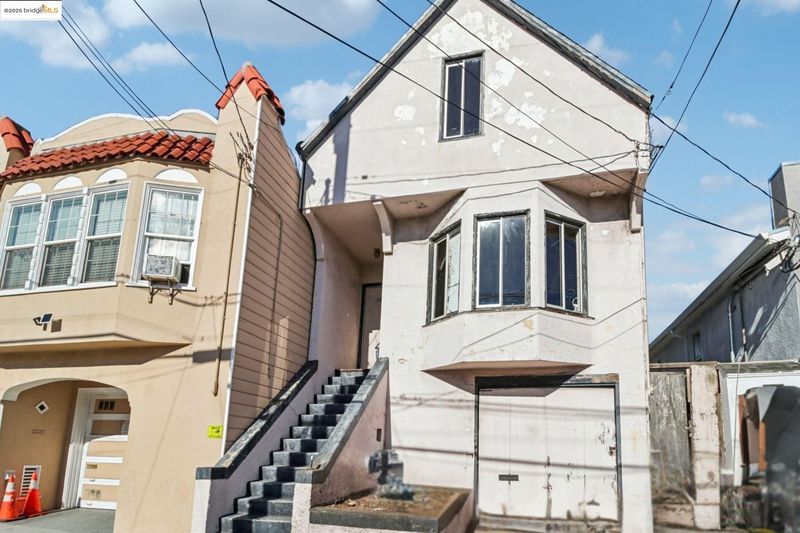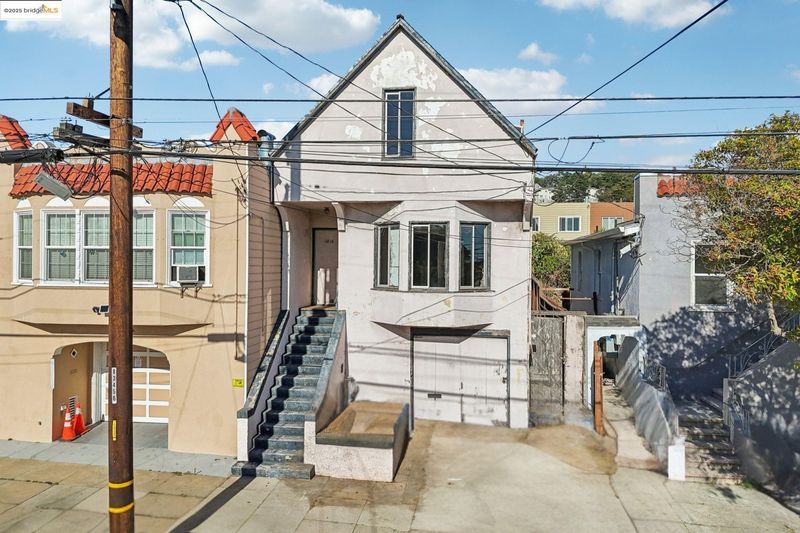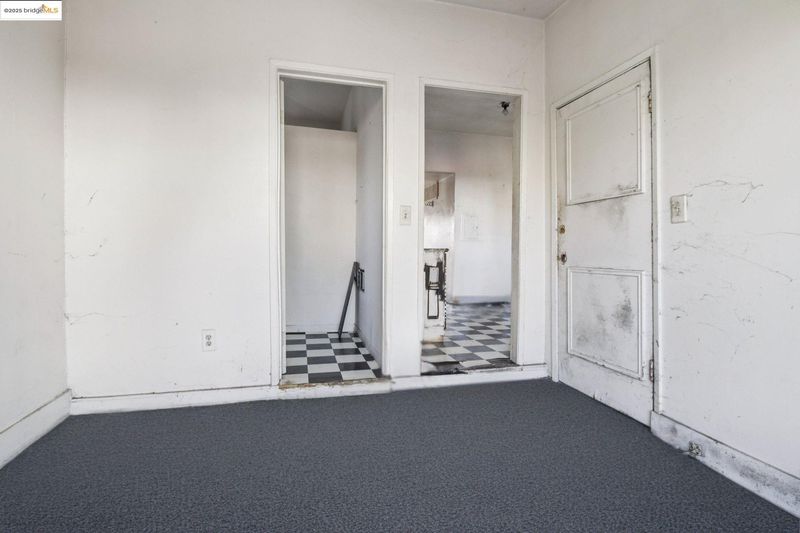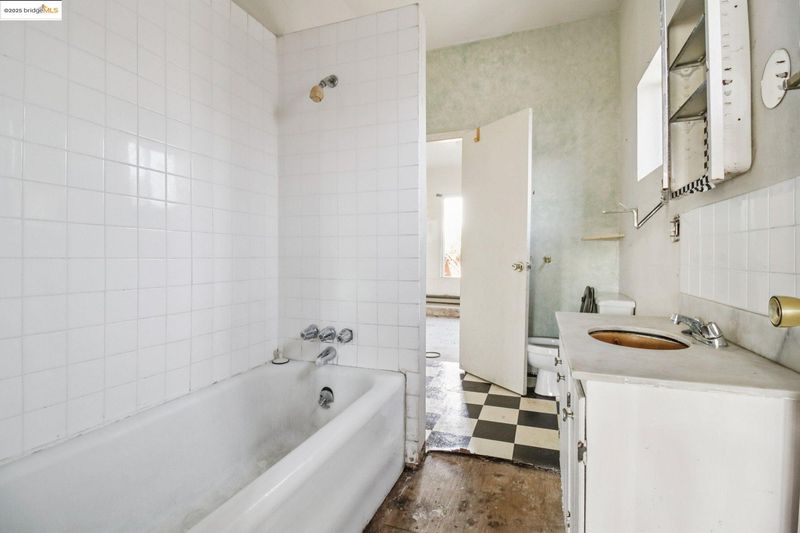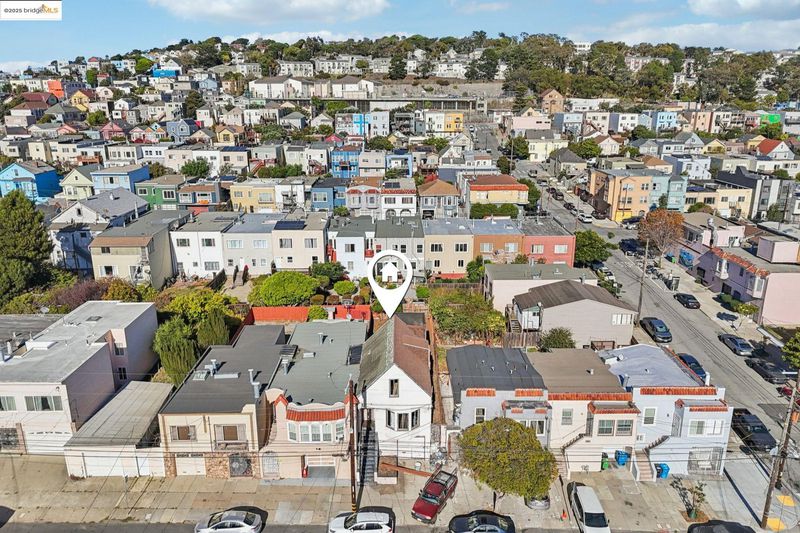
$649,000
1,346
SQ FT
$482
SQ/FT
1414 Shafter Ave
@ Keith - Hunters Point, San Francisco
- 0 Bed
- 2 Bath
- 1 Park
- 1,346 sqft
- San Francisco
-

You have to see this Contractor’s Special! Built in 1907, this spacious 2Bed/2 Bonus rooms and 2BA single-family home offers a rare opportunity for contractors, builders, or visionaries. In need of major repairs, it’s filled with early 20th-century character and features flexible living spaces ready for transformation. Unlike most SF homes, this property provides rare backyard access from the front, attached garage and a large yard ideal for gardening, entertaining, or expansion. Conveniently located near Bayview Park, Candlestick Point, McLaren Park, and major commuter routes. Bring your vision and unlock this home’s full potential!
- Current Status
- New
- Original Price
- $649,000
- List Price
- $649,000
- On Market Date
- Oct 28, 2025
- Property Type
- Detached
- D/N/S
- Hunters Point
- Zip Code
- 94124
- MLS ID
- 41116021
- APN
- 4789 003
- Year Built
- 1907
- Stories in Building
- 2
- Possession
- Close Of Escrow
- Data Source
- MAXEBRDI
- Origin MLS System
- Bridge AOR
Carver (George Washington) Elementary School
Public K-5 Elementary
Students: 151 Distance: 0.2mi
KIPP San Francisco College Preparatory
Charter 9-12
Students: 403 Distance: 0.3mi
Muhammad University of Islam
Private K-12 Religious, Nonprofit
Students: NA Distance: 0.3mi
Drew (Charles) College Preparatory Academy
Public K-5 Elementary
Students: 199 Distance: 0.4mi
Malcolm X Academy
Public K-5 Elementary
Students: 108 Distance: 0.5mi
Coming Of Age Christian Academy
Private K-12
Students: 21 Distance: 0.6mi
- Bed
- 0
- Bath
- 2
- Parking
- 1
- Attached
- SQ FT
- 1,346
- SQ FT Source
- Assessor Auto-Fill
- Lot SQ FT
- 2,429.0
- Lot Acres
- 0.06 Acres
- Pool Info
- None
- Kitchen
- Eat-in Kitchen, None
- Cooling
- None
- Disclosures
- Nat Hazard Disclosure, None
- Entry Level
- Exterior Details
- Back Yard, Side Yard
- Flooring
- Vinyl, Carpet
- Foundation
- Fire Place
- None
- Heating
- Zoned
- Laundry
- In Garage
- Upper Level
- 2 Bedrooms
- Main Level
- Laundry Facility, None
- Views
- Other
- Possession
- Close Of Escrow
- Architectural Style
- A-Frame
- Non-Master Bathroom Includes
- Other
- Construction Status
- Existing
- Additional Miscellaneous Features
- Back Yard, Side Yard
- Location
- Rectangular Lot
- Pets
- Yes
- Roof
- Composition Shingles
- Water and Sewer
- Public
- Fee
- Unavailable
MLS and other Information regarding properties for sale as shown in Theo have been obtained from various sources such as sellers, public records, agents and other third parties. This information may relate to the condition of the property, permitted or unpermitted uses, zoning, square footage, lot size/acreage or other matters affecting value or desirability. Unless otherwise indicated in writing, neither brokers, agents nor Theo have verified, or will verify, such information. If any such information is important to buyer in determining whether to buy, the price to pay or intended use of the property, buyer is urged to conduct their own investigation with qualified professionals, satisfy themselves with respect to that information, and to rely solely on the results of that investigation.
School data provided by GreatSchools. School service boundaries are intended to be used as reference only. To verify enrollment eligibility for a property, contact the school directly.
