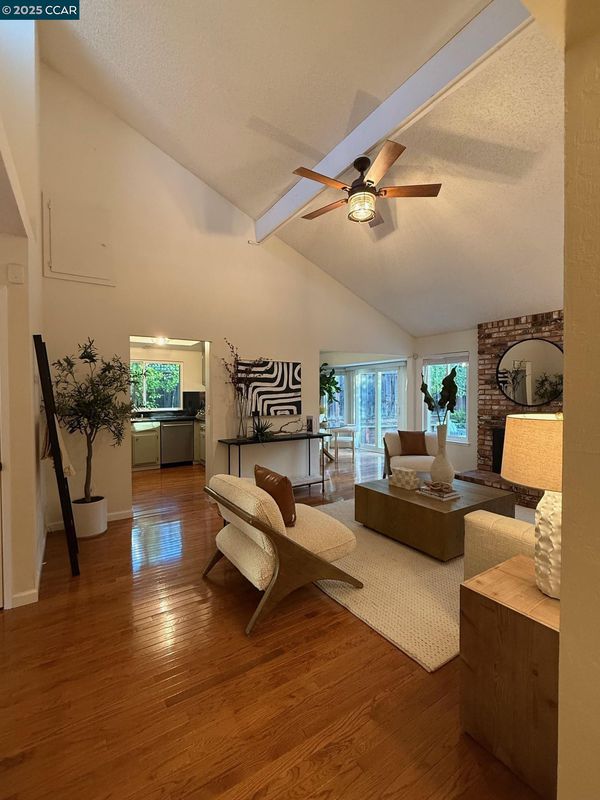
$819,000
1,446
SQ FT
$566
SQ/FT
5340 Paso Del Rio
@ Glenwillow - Pine Hollow Est., Concord
- 3 Bed
- 2 Bath
- 2 Park
- 1,446 sqft
- Concord
-

Welcome to 5340 Paso Del Rio Way, a beautifully maintained and updated home offering the perfect blend of comfort, style, and functionality. This inviting single-story residence features three bedrooms plus an optional office — ideal for remote work, guests, or a hobby space. Inside, you’ll love the high ceilings, hardwood floors throughout, and abundant natural light that give the home an airy, spacious feel. The kitchen, dining, and family room flow together, creating a warm and welcoming space for everyday living or entertaining. A brick gas fireplace adds cozy charm, and from the kitchen you can enjoy peaceful views of your private backyard with no rear neighbors — just open space behind you. Step outside to a flat backyard designed for easy living with low-maintenance artificial grass, fruit trees, and plenty of room to relax, play, or entertain. Located in the highly desirable Pine Hollow Estates neighborhood, you’re just minutes from local parks, tennis courts, top-rated schools, and shopping. This home truly combines charm, convenience, and a sought-after Concord location. Don’t miss the opportunity to make 5340 Paso Del Rio your new home - where comfort and lifestyle come together beautifully!
- Current Status
- New
- Original Price
- $819,000
- List Price
- $819,000
- On Market Date
- Oct 27, 2025
- Property Type
- Detached
- D/N/S
- Pine Hollow Est.
- Zip Code
- 94521
- MLS ID
- 41115927
- APN
- 1212410227
- Year Built
- 1996
- Stories in Building
- 1
- Possession
- Other
- Data Source
- MAXEBRDI
- Origin MLS System
- CONTRA COSTA
Highlands Elementary School
Public K-5 Elementary
Students: 542 Distance: 0.5mi
Wood-Rose College Preparatory
Private 9-12 Religious, Nonprofit
Students: NA Distance: 0.5mi
Pine Hollow Middle School
Public 6-8 Middle
Students: 569 Distance: 0.5mi
Clayton Valley Charter High
Charter 9-12 Secondary
Students: 2196 Distance: 0.7mi
Mt. Diablo Elementary School
Public K-5 Elementary
Students: 798 Distance: 1.3mi
Hope Academy For Dyslexics
Private 1-8
Students: 22 Distance: 1.4mi
- Bed
- 3
- Bath
- 2
- Parking
- 2
- Attached
- SQ FT
- 1,446
- SQ FT Source
- Public Records
- Lot SQ FT
- 6,825.0
- Lot Acres
- 0.16 Acres
- Pool Info
- None
- Kitchen
- Dishwasher, Microwave, Refrigerator, Self Cleaning Oven, Washer, Disposal, Self-Cleaning Oven
- Cooling
- Ceiling Fan(s), Central Air
- Disclosures
- Other - Call/See Agent
- Entry Level
- Exterior Details
- Back Yard
- Flooring
- Hardwood
- Foundation
- Fire Place
- Brick, Gas
- Heating
- Natural Gas, Central
- Laundry
- Dryer, In Garage, Washer
- Main Level
- 3 Bedrooms, 2 Baths, Other, Main Entry
- Possession
- Other
- Basement
- Crawl Space
- Architectural Style
- Ranch
- Non-Master Bathroom Includes
- Updated Baths
- Construction Status
- Existing
- Additional Miscellaneous Features
- Back Yard
- Location
- Level, Back Yard, Front Yard
- Roof
- Composition
- Fee
- Unavailable
MLS and other Information regarding properties for sale as shown in Theo have been obtained from various sources such as sellers, public records, agents and other third parties. This information may relate to the condition of the property, permitted or unpermitted uses, zoning, square footage, lot size/acreage or other matters affecting value or desirability. Unless otherwise indicated in writing, neither brokers, agents nor Theo have verified, or will verify, such information. If any such information is important to buyer in determining whether to buy, the price to pay or intended use of the property, buyer is urged to conduct their own investigation with qualified professionals, satisfy themselves with respect to that information, and to rely solely on the results of that investigation.
School data provided by GreatSchools. School service boundaries are intended to be used as reference only. To verify enrollment eligibility for a property, contact the school directly.



