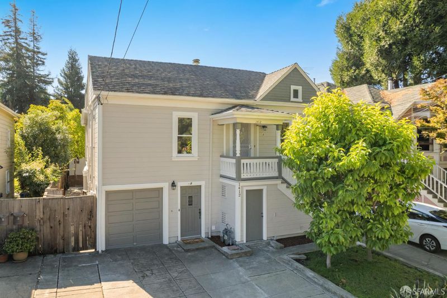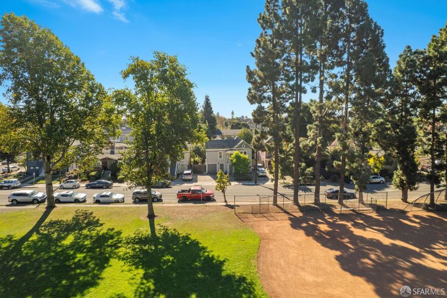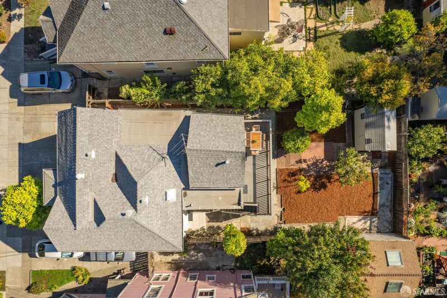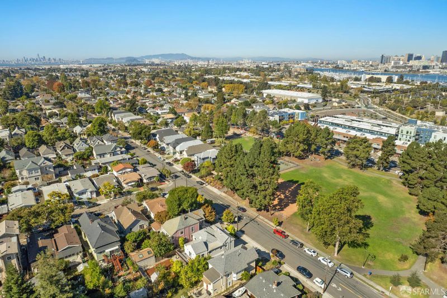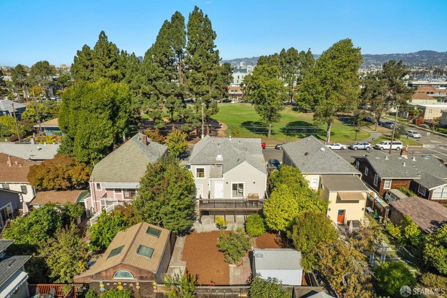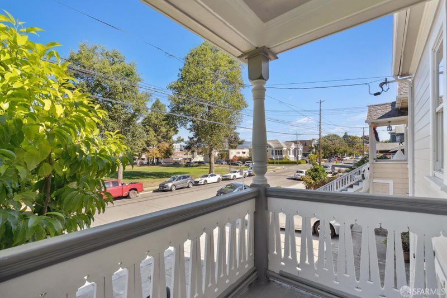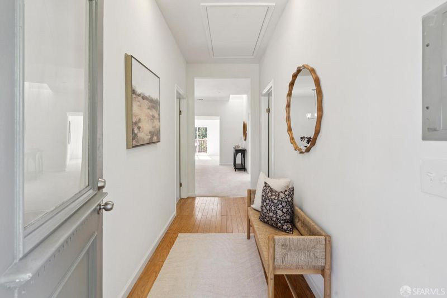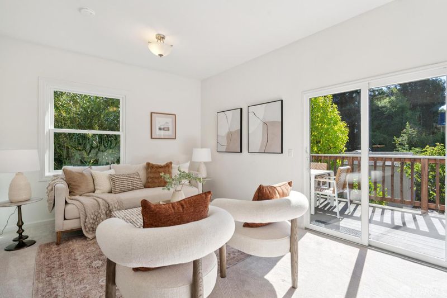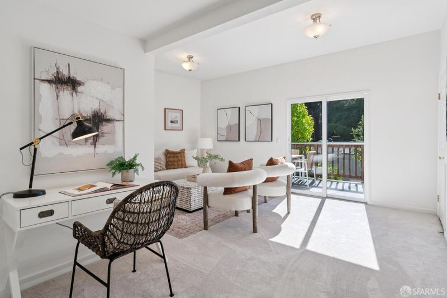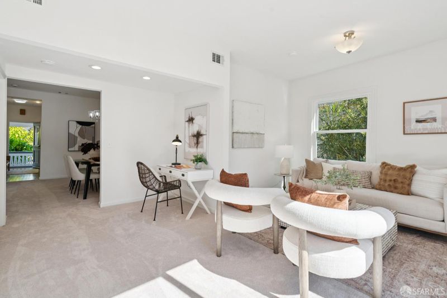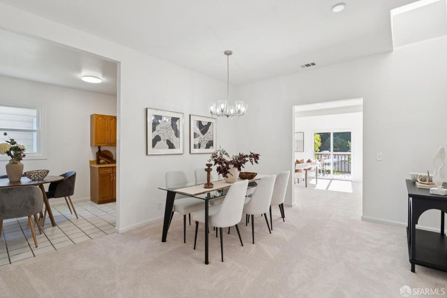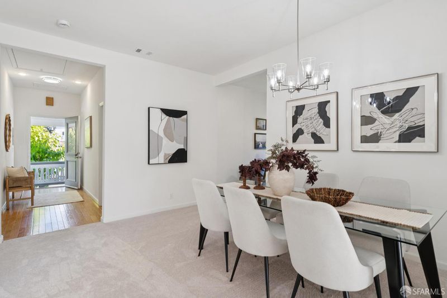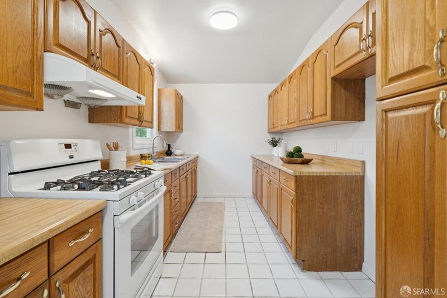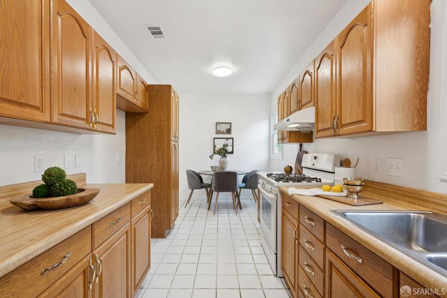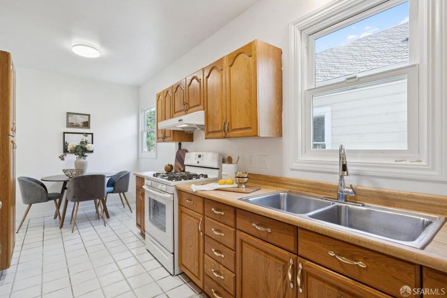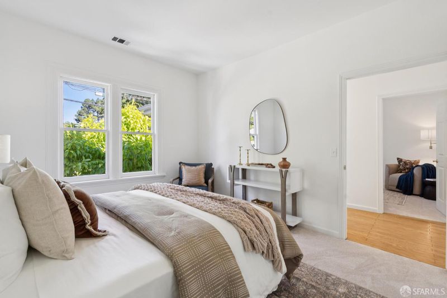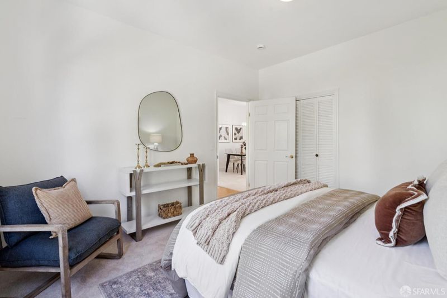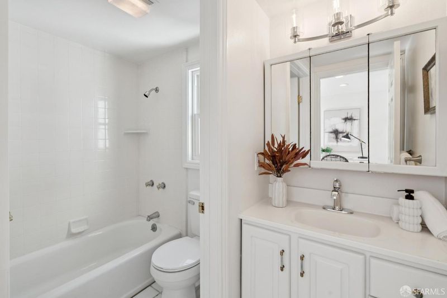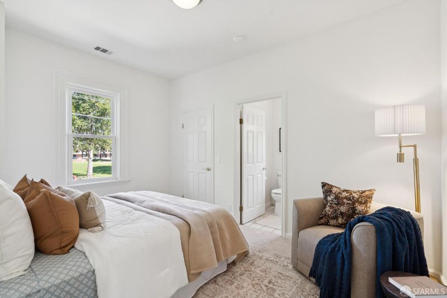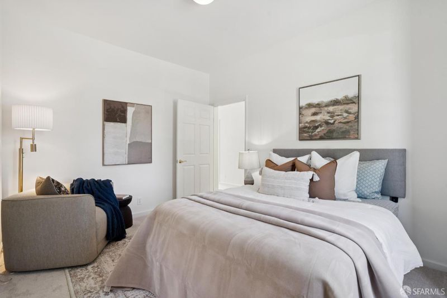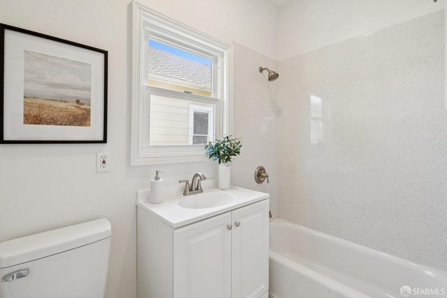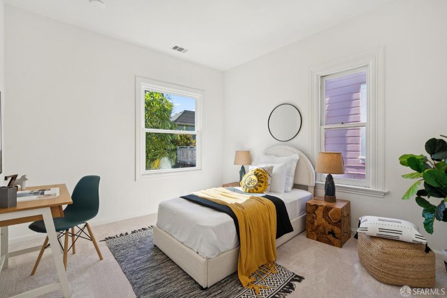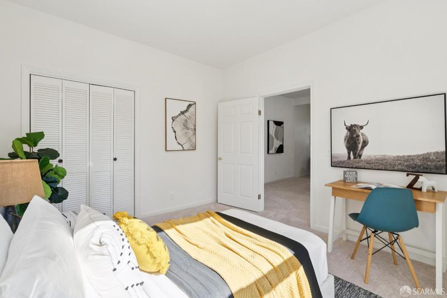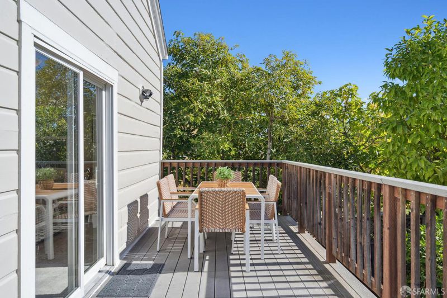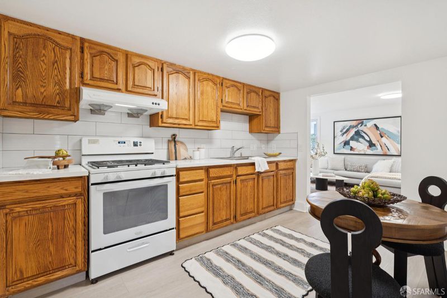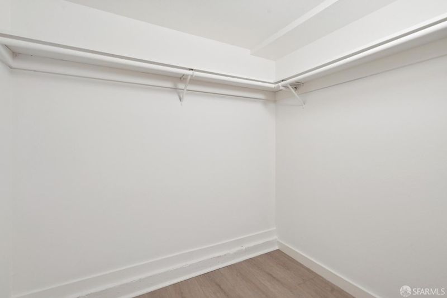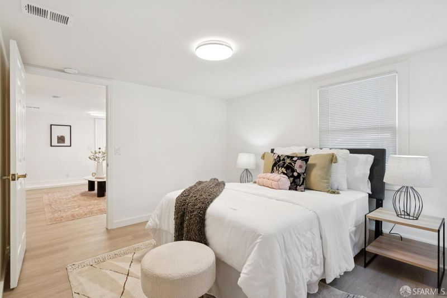
$875,000
2,129
SQ FT
$411
SQ/FT
1412 Pacific Ave
@ Benton Street - 2903 - Alameda Map Area 3, Alameda
- 3 Bed
- 2 Bath
- 2 Park
- 2,129 sqft
- Alameda
-

-
Tue Nov 4, 11:00 am - 1:00 pm
Stop by for Brokers Tour on this great central Alameda property.
-
Sat Nov 8, 2:00 pm - 4:00 pm
Open House for this great home with additional second unit for added possibilities. A must see!
-
Sun Nov 9, 2:00 pm - 4:00 pm
Open House for this great home with additional second unit for added possibilities. A must see!
This lovely home has a great central Alameda location and being fully detached it brings in great light throughout. Originally constructed as a single-family home, the later added second unit on the ground floor brings extra opportunity and flexibility to the property. The upper primary home has 3 nice size bedrooms, 2 bathrooms and living and dining rooms with sliding glass door access to a large rear deck. The deck looks out onto a great yard with mature fruit trees and a shed. The ground floor unit has 2 bedrooms and 1 bathroom and has direct access to the rear yard also. The additional unit brings great flexibility for family members, extended family or the potential for rental income. Both units offer laundry facilities and a large two-car tandem garage, along with additional driveway parking are on offer also. The home looks out onto Littlejohn Park and is very nicely located in proximity to other outdoor recreation opportunities such as Jean Sweeney Park, Washington Park, the Alameda Estuary and Crab Cove along the bay to name but a few. Both Webster Street & Park Street shopping districts are also convenient with an abundance of restaurants and shops.
- Days on Market
- 3 days
- Current Status
- Active
- Original Price
- $875,000
- List Price
- $875,000
- On Market Date
- Nov 1, 2025
- Property Type
- Single Family Residence
- District
- 2903 - Alameda Map Area 3
- Zip Code
- 94501
- MLS ID
- 425085340
- APN
- 072-0350-003
- Year Built
- 1900
- Stories in Building
- 2
- Possession
- Close Of Escrow
- Data Source
- SFAR
- Origin MLS System
Franklin Elementary School
Public K-5 Elementary
Students: 335 Distance: 0.4mi
Franklin Elementary School
Public K-5 Elementary
Students: 316 Distance: 0.5mi
Maya Lin School
Public K-5
Students: 427 Distance: 0.6mi
Children's Learning Center
Private 1-12 Special Education, Combined Elementary And Secondary, Coed
Students: 81 Distance: 0.7mi
Henry Haight Elementary School
Public K-5 Elementary
Students: 383 Distance: 0.7mi
Henry Haight Elementary School
Public K-5 Elementary
Students: 544 Distance: 0.7mi
- Bed
- 3
- Bath
- 2
- Parking
- 2
- Enclosed, Uncovered Parking Spaces 2+
- SQ FT
- 2,129
- SQ FT Source
- Unavailable
- Lot SQ FT
- 4,997.0
- Lot Acres
- 0.1147 Acres
- Flooring
- Carpet, Laminate, Tile
- Foundation
- Brick/Mortar
- Heating
- Gas
- Laundry
- Ground Floor, Upper Floor
- Possession
- Close Of Escrow
- Special Listing Conditions
- Trust
- Fee
- $0
MLS and other Information regarding properties for sale as shown in Theo have been obtained from various sources such as sellers, public records, agents and other third parties. This information may relate to the condition of the property, permitted or unpermitted uses, zoning, square footage, lot size/acreage or other matters affecting value or desirability. Unless otherwise indicated in writing, neither brokers, agents nor Theo have verified, or will verify, such information. If any such information is important to buyer in determining whether to buy, the price to pay or intended use of the property, buyer is urged to conduct their own investigation with qualified professionals, satisfy themselves with respect to that information, and to rely solely on the results of that investigation.
School data provided by GreatSchools. School service boundaries are intended to be used as reference only. To verify enrollment eligibility for a property, contact the school directly.
