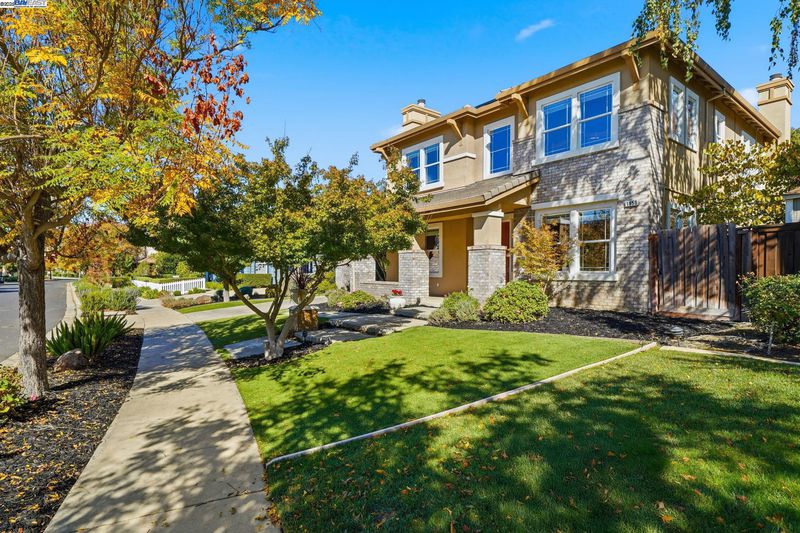
$2,098,000
2,834
SQ FT
$740
SQ/FT
1650 Vetta Dr
@ Terra - Prima, Livermore
- 4 Bed
- 2.5 (2/1) Bath
- 3 Park
- 2,834 sqft
- Livermore
-

Exquisite Livermore Oasis at 1650 Vetta Drive - a stunning two-story single-family home nestled in the heart of Livermore, CA. Built in 2000, this meticulously maintained residence offers an exceptional blend of elegance and modern comfort. Enjoy Spacious Living with 4 generously sized bedrooms and 2.5 bathrooms across a sprawling 2,834 square feet of living space, providing ample room for family and guests. The gourmet kitchen is a chef's dream, featuring a large island, new stainless steel appliances, and luxurious granite countertops, perfect for culinary creations and casual dining, and opens to a large family room with dramatic vaulted ceilings. Enjoy the formal living and dining rooms, designed for both intimate gatherings and grand entertaining. Full bedroom and walk-in closet downstairs. Save energy with this homes' Owned solar, and newer HVAC! The property sits on an 8,339 square foot lot, offering a private and serene outdoor space ideal for relaxation or outdoor activities. Situated in the desirable Livermore area, known for its charming community and proximity to award-winning wineries, parks, and top-rated schools. This home is the perfect blend of luxury and functionality, ready to welcome its next owners to create lasting memories!
- Current Status
- Active - Coming Soon
- Original Price
- $2,098,000
- List Price
- $2,098,000
- On Market Date
- Oct 28, 2025
- Property Type
- Detached
- D/N/S
- Prima
- Zip Code
- 94550
- MLS ID
- 41116033
- APN
- 9928910
- Year Built
- 2000
- Stories in Building
- 2
- Possession
- Close Of Escrow
- Data Source
- MAXEBRDI
- Origin MLS System
- BAY EAST
Emma C. Smith Elementary School
Public K-5 Elementary
Students: 719 Distance: 0.7mi
William Mendenhall Middle School
Public 6-8 Middle
Students: 965 Distance: 0.8mi
Joe Michell K-8 School
Public K-8 Elementary
Students: 819 Distance: 1.3mi
Granada High School
Public 9-12 Secondary
Students: 2282 Distance: 1.4mi
Sunset Elementary School
Public K-5 Elementary
Students: 771 Distance: 1.7mi
Tri-Valley Rop School
Public 9-12
Students: NA Distance: 1.8mi
- Bed
- 4
- Bath
- 2.5 (2/1)
- Parking
- 3
- Tandem, Garage Door Opener
- SQ FT
- 2,834
- SQ FT Source
- Assessor Auto-Fill
- Lot SQ FT
- 8,339.0
- Lot Acres
- 0.19 Acres
- Pool Info
- None
- Kitchen
- Dishwasher, Double Oven, Gas Range, Plumbed For Ice Maker, Microwave, Oven, Refrigerator, 220 Volt Outlet, Breakfast Bar, Stone Counters, Eat-in Kitchen, Disposal, Gas Range/Cooktop, Ice Maker Hookup, Kitchen Island, Oven Built-in, Pantry
- Cooling
- Ceiling Fan(s), Central Air
- Disclosures
- Home Warranty Plan, Nat Hazard Disclosure
- Entry Level
- Exterior Details
- Back Yard, Front Yard, Sprinklers Front
- Flooring
- Hardwood, Tile, Carpet
- Foundation
- Fire Place
- Family Room, Living Room
- Heating
- Zoned, Natural Gas
- Laundry
- 220 Volt Outlet, Gas Dryer Hookup, Laundry Room, Upper Level
- Main Level
- 1 Bedroom, 0.5 Bath, Main Entry
- Possession
- Close Of Escrow
- Architectural Style
- Mediterranean
- Construction Status
- Existing
- Additional Miscellaneous Features
- Back Yard, Front Yard, Sprinklers Front
- Location
- Rectangular Lot, Sprinklers In Rear
- Roof
- Tile
- Water and Sewer
- Public
- Fee
- Unavailable
MLS and other Information regarding properties for sale as shown in Theo have been obtained from various sources such as sellers, public records, agents and other third parties. This information may relate to the condition of the property, permitted or unpermitted uses, zoning, square footage, lot size/acreage or other matters affecting value or desirability. Unless otherwise indicated in writing, neither brokers, agents nor Theo have verified, or will verify, such information. If any such information is important to buyer in determining whether to buy, the price to pay or intended use of the property, buyer is urged to conduct their own investigation with qualified professionals, satisfy themselves with respect to that information, and to rely solely on the results of that investigation.
School data provided by GreatSchools. School service boundaries are intended to be used as reference only. To verify enrollment eligibility for a property, contact the school directly.


























































