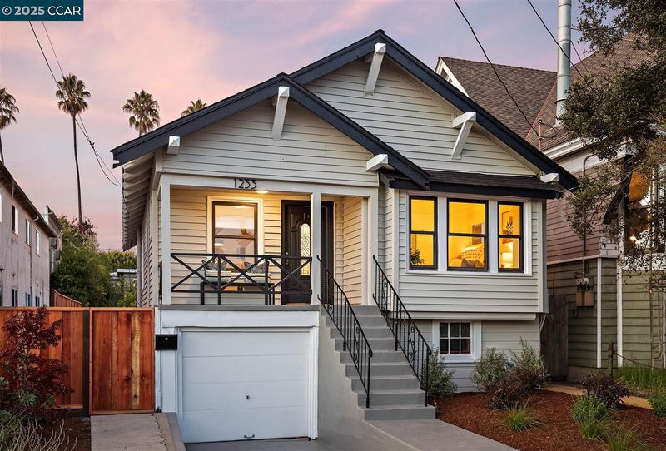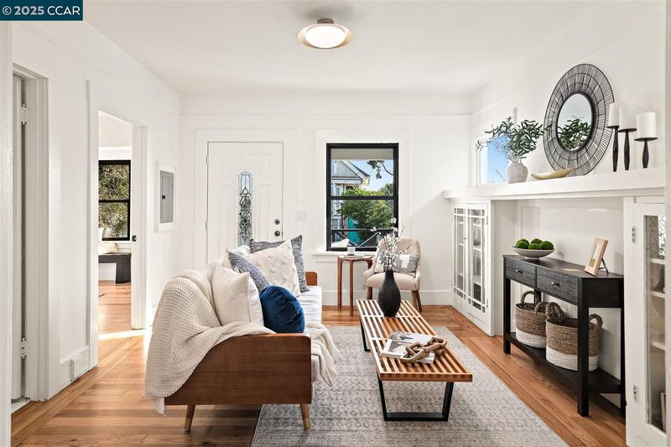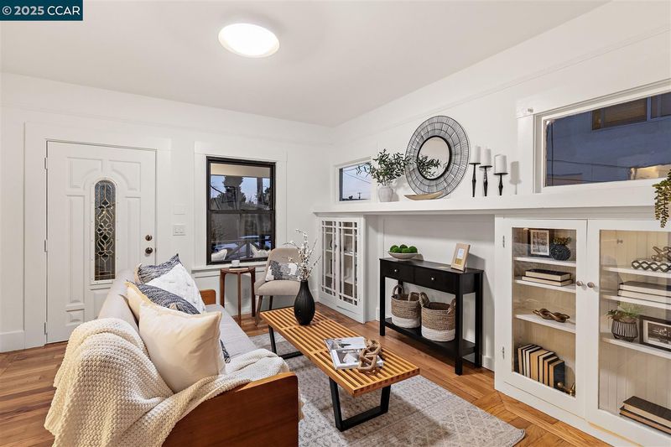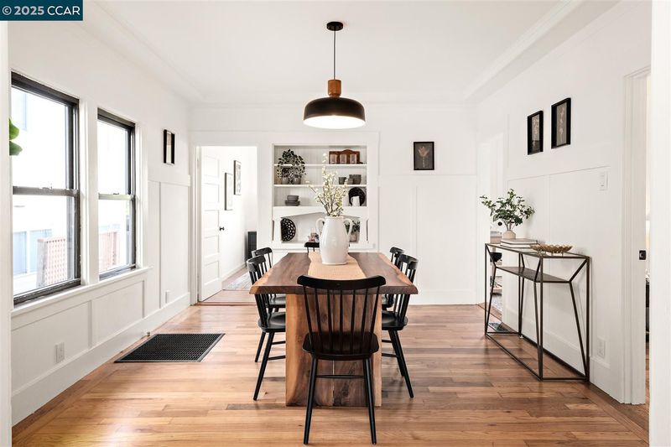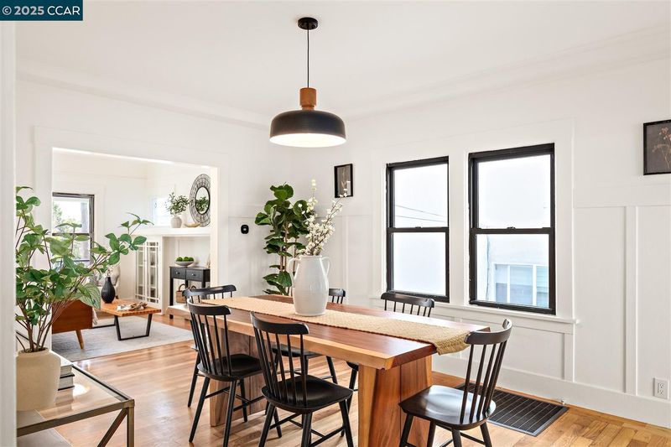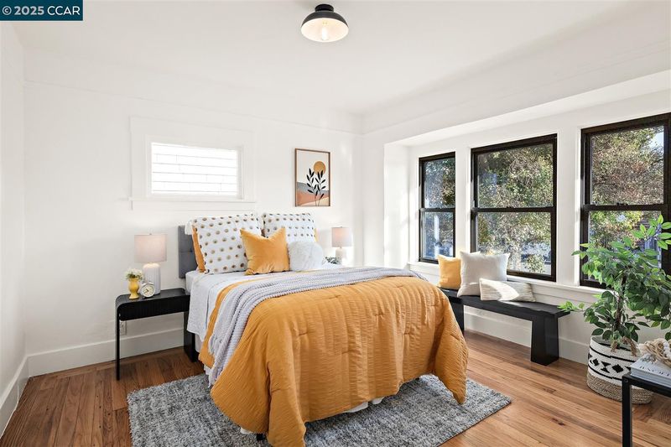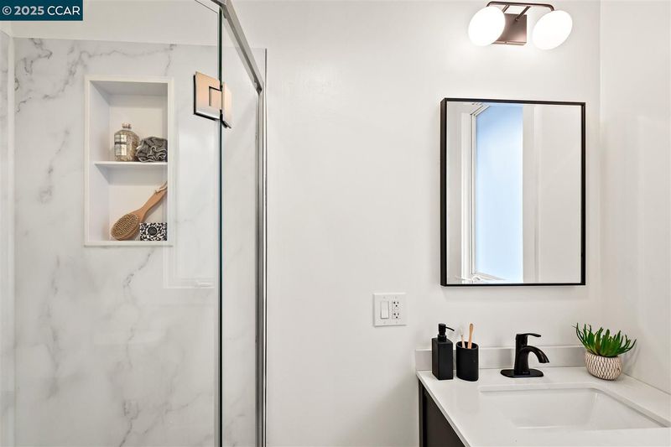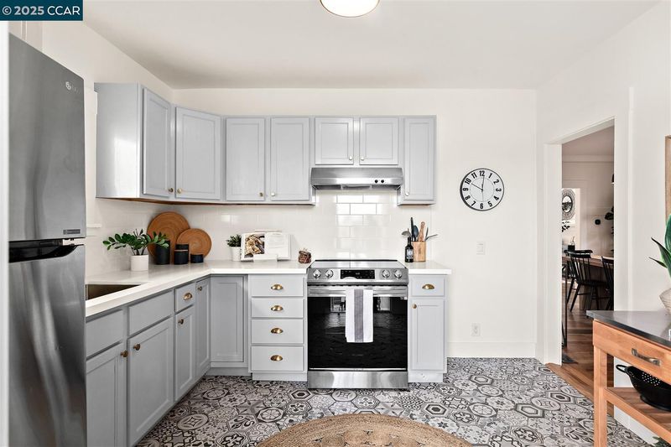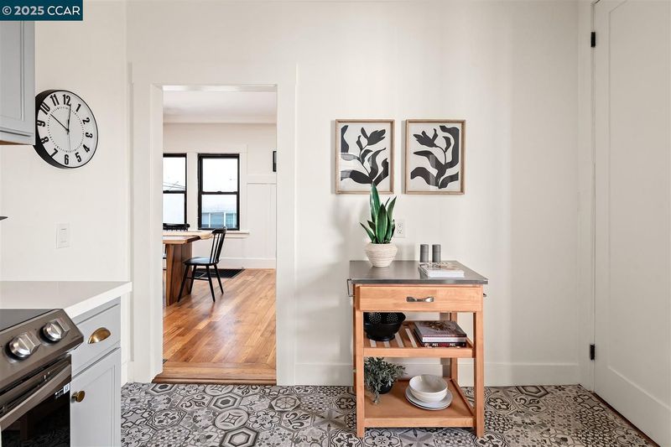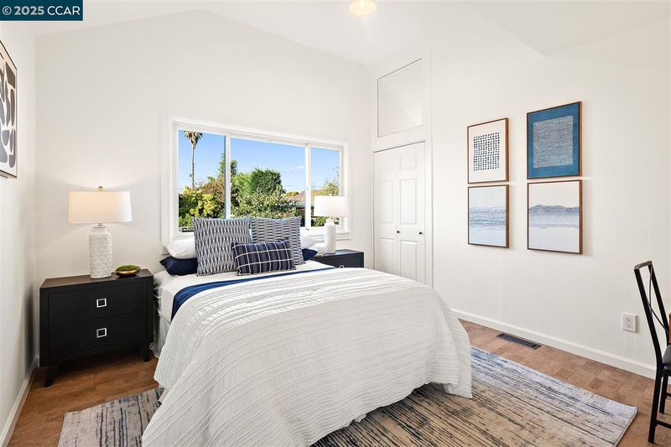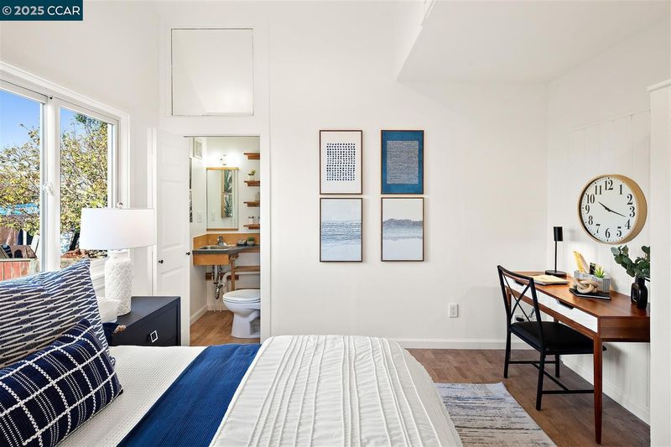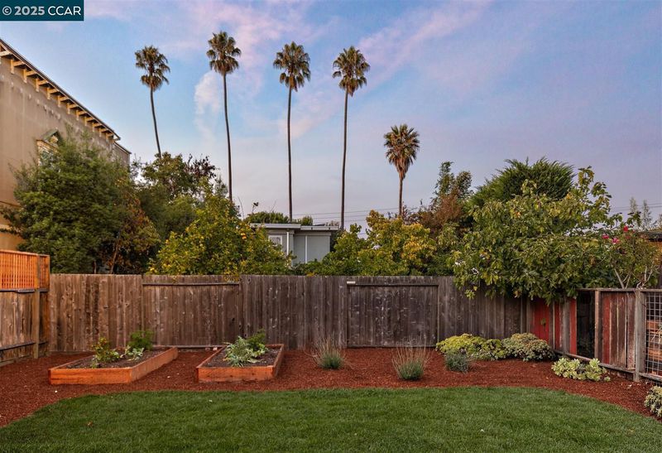
$735,000
938
SQ FT
$784
SQ/FT
1233 Haskell St
@ San Pablo - South Berkeley, Berkeley
- 3 Bed
- 1.5 (1/1) Bath
- 1 Park
- 938 sqft
- Berkeley
-

-
Sun Nov 2, 12:00 pm - 3:45 pm
Welcome to 1233 Haskell Street located in West Berkeley. This beautifully updated 1913 California Craftsman bungalow offers 3 bedrooms, 1.5 bathrooms and combines classic period details alongside modern upgrades, creating a comfortable and functional space throughout.
Welcome to 1233 Haskell Street in vibrant West Berkeley! This classic 1913 California Craftsman Bungalow blends character with modern updated comfort, offering 3 bedrooms, 1.5 baths, and a soulful connection to outdoor living meanwhile close to shops, parks, and restaurants. Step through the front door and experience the warmth of refinished hardwood floors, original built-ins, and natural light. Venture outside to an expansive, sun-drenched yard rarely found in Berkeley. Fruit trees, veggie beds, and a new patio/lawn invite weekend gardening, dinner parties under the stars, and lazy afternoons with friends. Inside, the updated kitchen features designer flooring,stainless-steel appliances including a new induction range, freshly painted cabinets, and a pantry for extra storage. The renovated bath adds a modern touch, while the back bedroom with half bath overlooks the garden. With fresh paint, new lighting, a newer roof, updated systems, and a one-car garage with storage, this home is truly move-in ready. Nearby are many restaurants, cafes, parks and easy access to BART, Berkeley Bowl, and the Bay. Your West Berkeley lifestyle starts here! OPEN SAT 2-4:30 and SUN 12-345pm
- Current Status
- New
- Original Price
- $735,000
- List Price
- $735,000
- On Market Date
- Oct 31, 2025
- Property Type
- Detached
- D/N/S
- South Berkeley
- Zip Code
- 94702
- MLS ID
- 41116384
- APN
- 53162614
- Year Built
- 1913
- Stories in Building
- 1
- Possession
- Close Of Escrow
- Data Source
- MAXEBRDI
- Origin MLS System
- CONTRA COSTA
Yu Ming Charter School
Charter K-8
Students: 445 Distance: 0.3mi
Ecole Bilingue de Berkeley
Private PK-8 Elementary, Nonprofit
Students: 500 Distance: 0.3mi
Global Montessori International School
Private K-2
Students: 6 Distance: 0.4mi
Aspire Berkley Maynard Academy
Charter K-8 Elementary
Students: 587 Distance: 0.4mi
Longfellow Arts And Technology Middle School
Public 6-8 Middle
Students: 497 Distance: 0.6mi
Longfellow Arts And Technology Middle School
Public 6-8 Middle
Students: 460 Distance: 0.6mi
- Bed
- 3
- Bath
- 1.5 (1/1)
- Parking
- 1
- Attached
- SQ FT
- 938
- SQ FT Source
- Assessor Auto-Fill
- Lot SQ FT
- 3,762.0
- Lot Acres
- 0.09 Acres
- Pool Info
- Possible Pool Site, None
- Kitchen
- Free-Standing Range, Refrigerator, Counter - Solid Surface, Pantry, Range/Oven Free Standing, Updated Kitchen
- Cooling
- None
- Disclosures
- Other - Call/See Agent
- Entry Level
- Exterior Details
- Landscape Back, Landscape Front
- Flooring
- Hardwood, Tile
- Foundation
- Fire Place
- None
- Heating
- Forced Air
- Laundry
- Dryer, In Basement, Washer
- Main Level
- 3 Bedrooms, 1.5 Baths
- Possession
- Close Of Escrow
- Basement
- Crawl Space
- Architectural Style
- Bungalow
- Construction Status
- Existing
- Additional Miscellaneous Features
- Landscape Back, Landscape Front
- Location
- Premium Lot, Back Yard, Landscaped
- Roof
- Composition Shingles
- Water and Sewer
- Public
- Fee
- Unavailable
MLS and other Information regarding properties for sale as shown in Theo have been obtained from various sources such as sellers, public records, agents and other third parties. This information may relate to the condition of the property, permitted or unpermitted uses, zoning, square footage, lot size/acreage or other matters affecting value or desirability. Unless otherwise indicated in writing, neither brokers, agents nor Theo have verified, or will verify, such information. If any such information is important to buyer in determining whether to buy, the price to pay or intended use of the property, buyer is urged to conduct their own investigation with qualified professionals, satisfy themselves with respect to that information, and to rely solely on the results of that investigation.
School data provided by GreatSchools. School service boundaries are intended to be used as reference only. To verify enrollment eligibility for a property, contact the school directly.
