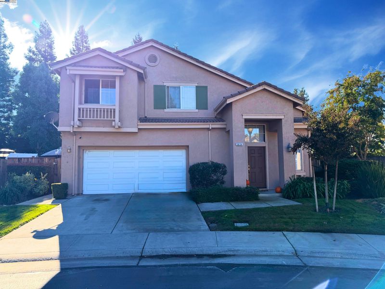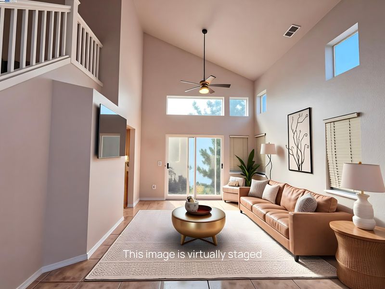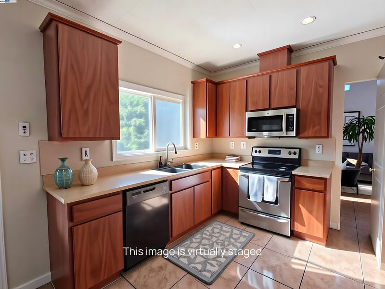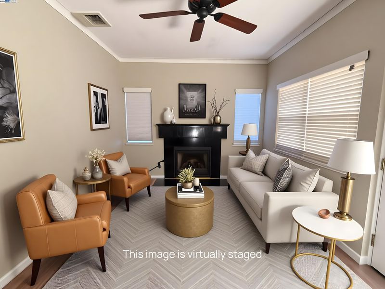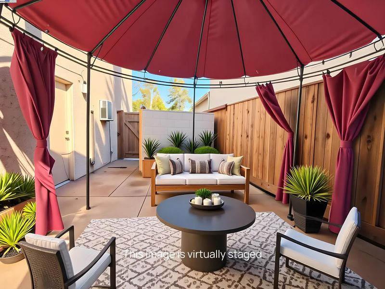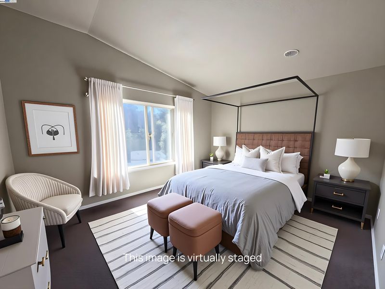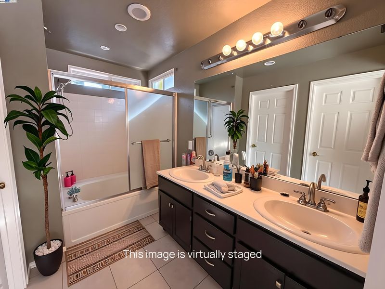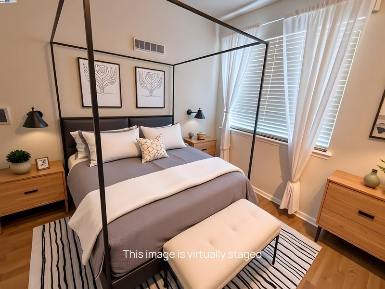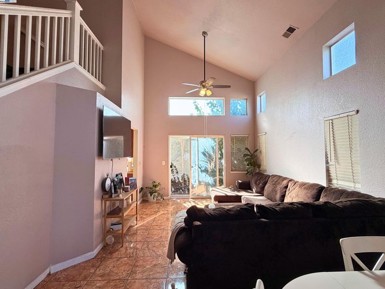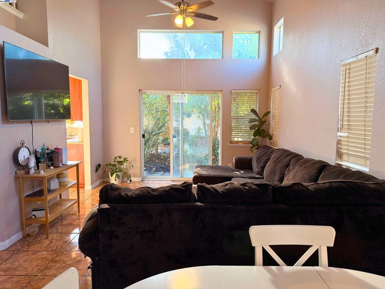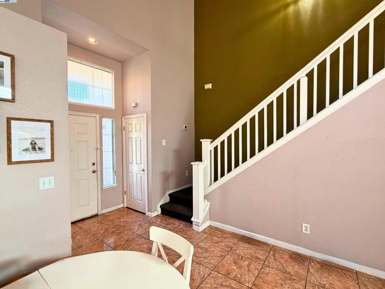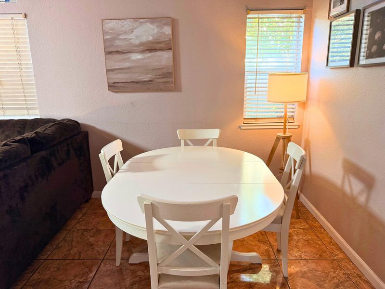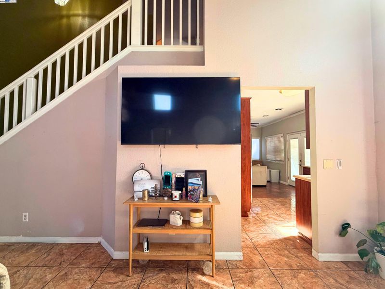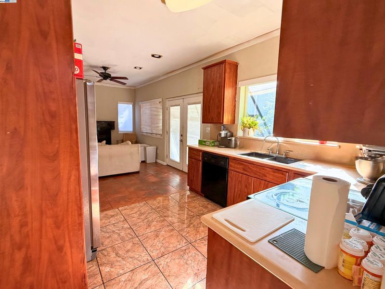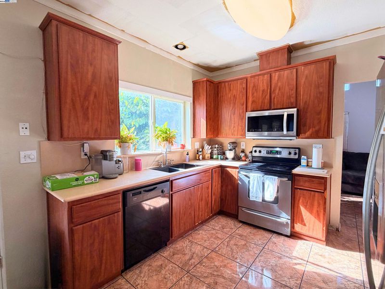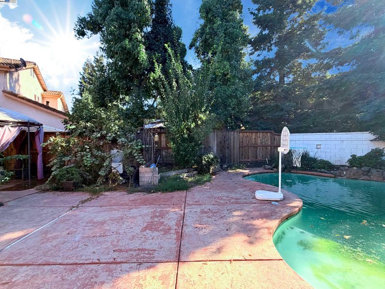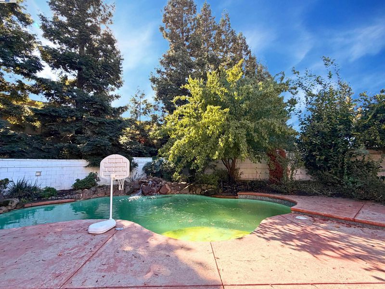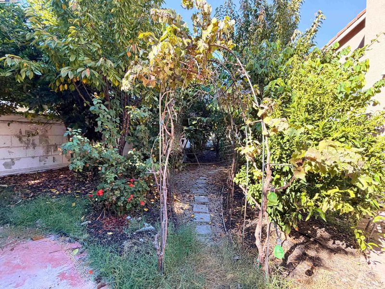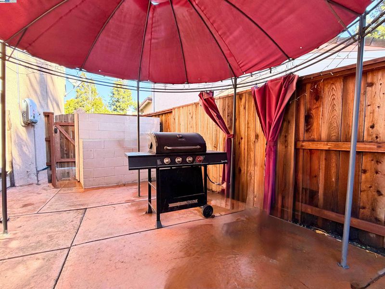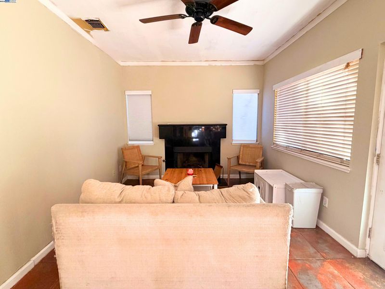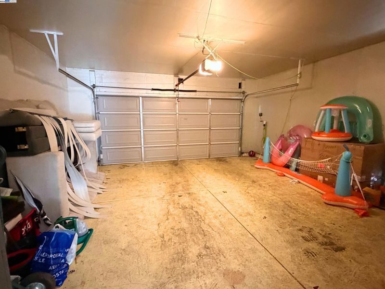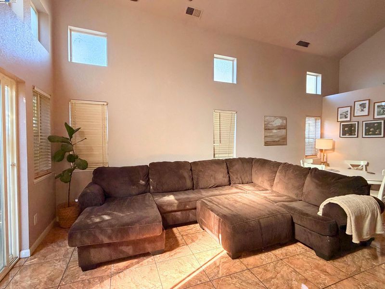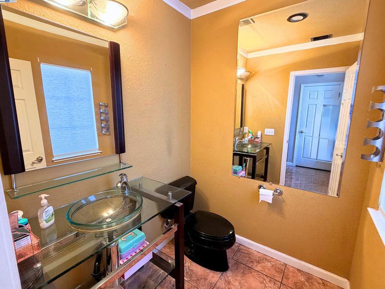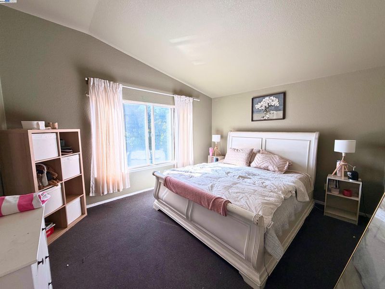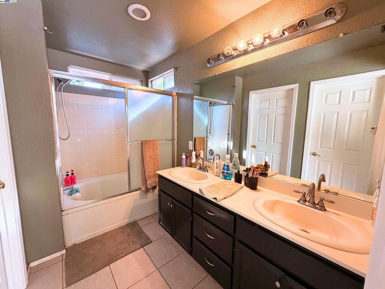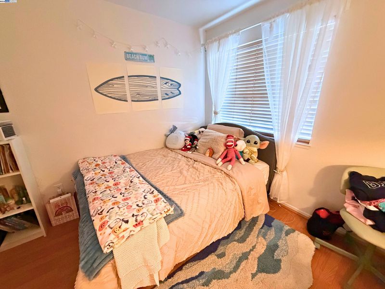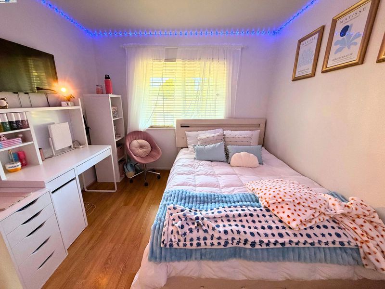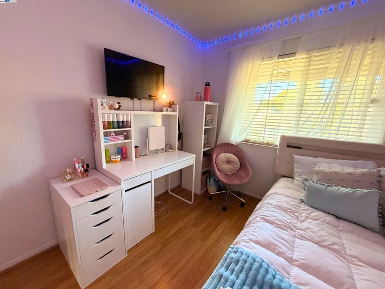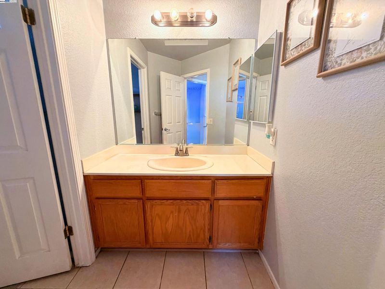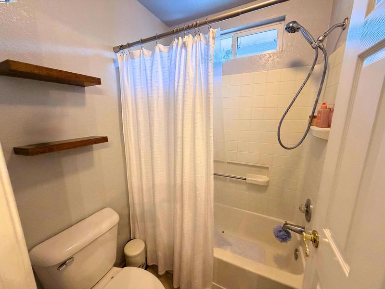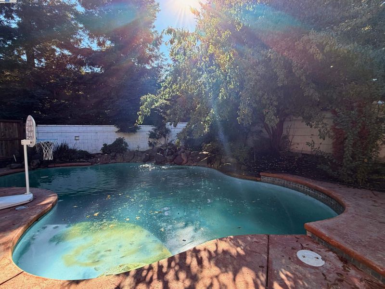
$510,000
1,493
SQ FT
$342
SQ/FT
3634 Whispering Creek Cir
@ Brookside Rd - Applebrook, Stockton
- 3 Bed
- 2.5 (2/1) Bath
- 2 Park
- 1,493 sqft
- Stockton
-

Discover an exceptional residence in one of Stockton’s premier gated communities, offering refined design and resort style amenities. At its heart, a private swimming pool creates a serene oasis for relaxation and entertaining. This exclusive gated enclave ensures security with controlled access, manicured grounds, and a strong community spirit. Located near upscale shopping, fine dining, and top rated schools, it delivers sophistication and convenience. The open floor plan flows with natural light, connecting over to the kitchen and great room featuring a fireplace. The primary suite is a tranquil retreat, complete with a large bathroom, dual vanities, soaking tub, and generous walk in closet. Additional well proportioned bedrooms provide flexibility for family, guests, or a home office. A dedicated laundry room, abundant storage, and attached garage enhance daily convenience. Outdoors, the pool and jacuzzi are framed by mature landscaping, ideal for outdoor dining or quiet mornings. The property balances seclusion with low maintenance appeal. If into gardening, there are a variety of fruit vegetation in the back such as: Pomegranate, Guava (2 types), Fig, Apples (4 types), Avocado, Lemon (3 types), Olives, Pluots, Plum, Persimmon, Grapes, Cherimoya, Asian Pear, and Cherries.
- Current Status
- New
- Original Price
- $510,000
- List Price
- $510,000
- On Market Date
- Oct 31, 2025
- Property Type
- Detached
- D/N/S
- Applebrook
- Zip Code
- 95219
- MLS ID
- 41116417
- APN
- 116100090000
- Year Built
- 1996
- Stories in Building
- 2
- Possession
- Close Of Escrow
- Data Source
- MAXEBRDI
- Origin MLS System
- BAY EAST
Don Riggio
Public K-8 Elementary
Students: 658 Distance: 0.7mi
Claudia Landeen School
Public K-8 Elementary
Students: 600 Distance: 0.7mi
Brookside School
Public K-8 Elementary
Students: 755 Distance: 0.8mi
Valley View Charter Prep
Charter K-12
Students: 559 Distance: 0.9mi
Tyler Skills Elementary School
Public K-8 Elementary
Students: 478 Distance: 1.1mi
United Christian Schools
Private K-6 Elementary, Religious, Coed
Students: 218 Distance: 1.1mi
- Bed
- 3
- Bath
- 2.5 (2/1)
- Parking
- 2
- Garage, Garage Door Opener
- SQ FT
- 1,493
- SQ FT Source
- Public Records
- Lot SQ FT
- 6,123.0
- Lot Acres
- 0.14 Acres
- Pool Info
- In Ground, Outdoor Pool
- Kitchen
- Microwave, Free-Standing Range, Refrigerator, Dryer, Washer, Gas Water Heater, Stone Counters, Pantry, Range/Oven Free Standing, Updated Kitchen
- Cooling
- Central Air
- Disclosures
- None
- Entry Level
- Exterior Details
- Sprinklers Automatic, Landscape Back
- Flooring
- Laminate, Tile, Carpet
- Foundation
- Fire Place
- Stone, Wood Burning
- Heating
- Central, Fireplace(s)
- Laundry
- Dryer, Washer
- Upper Level
- 3 Bedrooms, 2 Baths
- Main Level
- 0.5 Bath, Main Entry
- Possession
- Close Of Escrow
- Architectural Style
- Contemporary
- Construction Status
- Existing
- Additional Miscellaneous Features
- Sprinklers Automatic, Landscape Back
- Location
- Security Gate, Street Light(s)
- Roof
- Tile
- Water and Sewer
- Public
- Fee
- $750
MLS and other Information regarding properties for sale as shown in Theo have been obtained from various sources such as sellers, public records, agents and other third parties. This information may relate to the condition of the property, permitted or unpermitted uses, zoning, square footage, lot size/acreage or other matters affecting value or desirability. Unless otherwise indicated in writing, neither brokers, agents nor Theo have verified, or will verify, such information. If any such information is important to buyer in determining whether to buy, the price to pay or intended use of the property, buyer is urged to conduct their own investigation with qualified professionals, satisfy themselves with respect to that information, and to rely solely on the results of that investigation.
School data provided by GreatSchools. School service boundaries are intended to be used as reference only. To verify enrollment eligibility for a property, contact the school directly.
