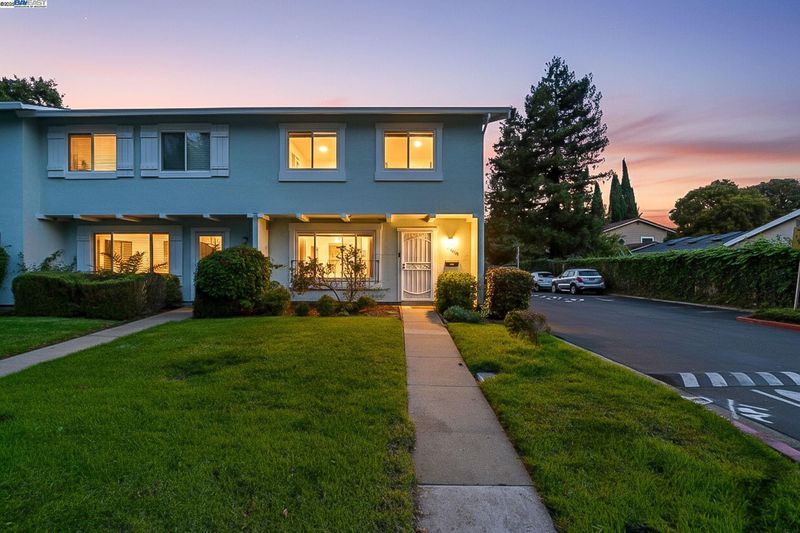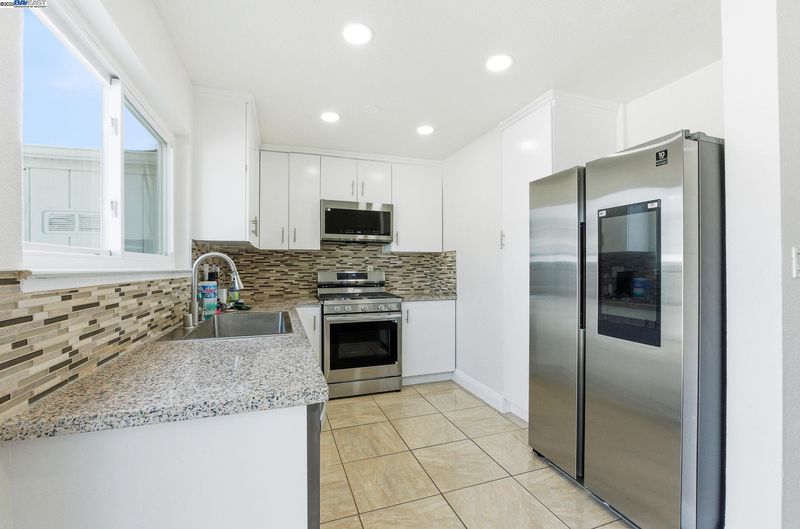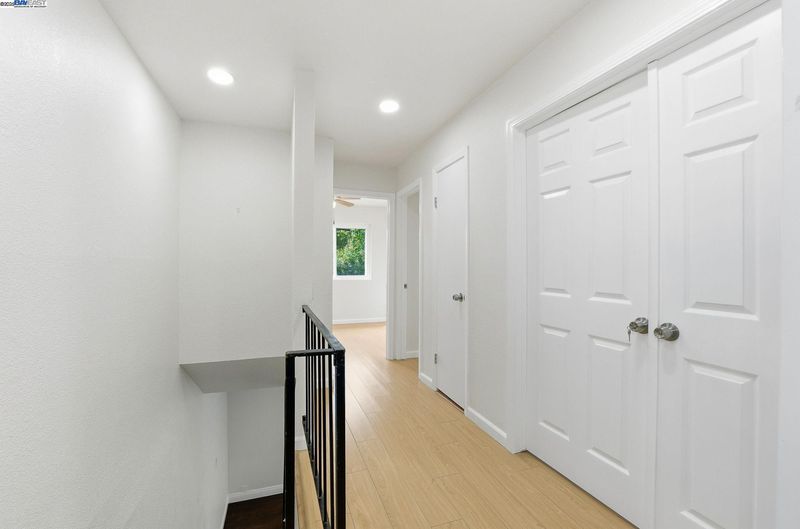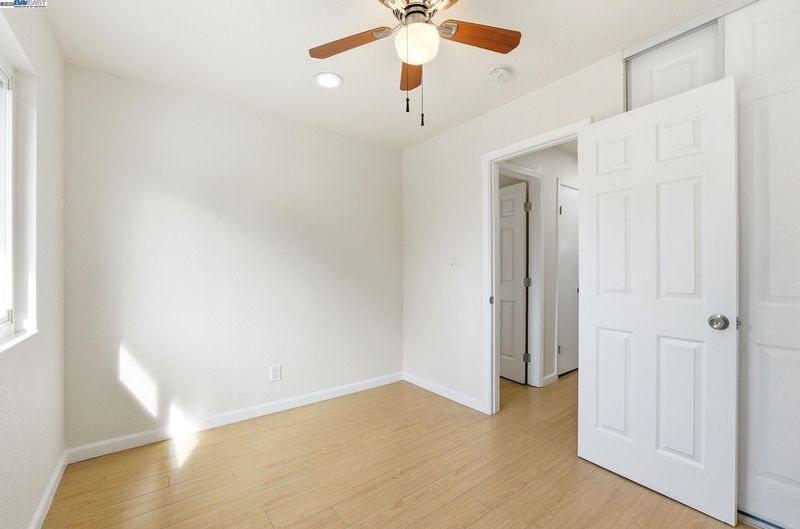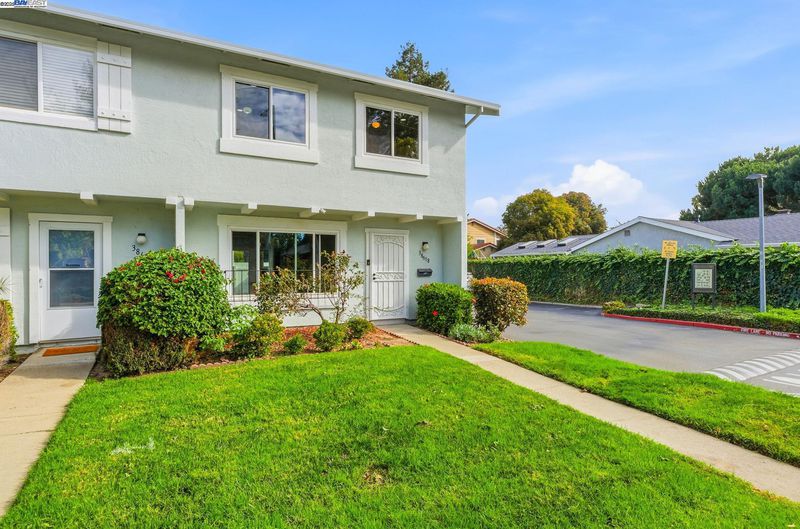
$649,000
1,180
SQ FT
$550
SQ/FT
38618 Royal Ann Cmn
@ Mowry & Cherry - Cherry Guardino, Fremont
- 3 Bed
- 2 Bath
- 1 Park
- 1,180 sqft
- Fremont
-

Beautifully Renovated Fremont Townhome – Move-In Ready! Welcome to 38618 Royal Ann Common — a beautifully updated 3-bedroom, 2-bath townhome in a quiet, well-maintained Fremont community. This desirable corner property is just minutes from top Fremont schools, Central Park, Washington Hospital, BART, and the Mowry shopping centers featuring Whole Foods and Trader Joe’s. With easy access to I-880, I-680, and the Dumbarton Bridge, commuting is effortless. Step inside to a bright, modern interior featuring a kitchen with painted cabinets, granite counters, deep stainless-steel sink, and contemporary fixtures, remodeled bathrooms, fresh interior paint, new doors, knobs, and hinges, updated lighting, and refreshed flooring throughout. The open-concept living and dining area flows seamlessly to a private fenced patio, perfect for relaxing or entertaining. Upstairs, all bedrooms are filled with natural light and generous storage. Enjoy community amenities including a pool and playground, offering the ideal combination of comfort, convenience, and modern living — perfect for first-time buyers or savvy investors seeking turnkey value.
- Current Status
- Active - Coming Soon
- Original Price
- $649,000
- List Price
- $649,000
- On Market Date
- Oct 31, 2025
- Property Type
- Townhouse
- D/N/S
- Cherry Guardino
- Zip Code
- 94536
- MLS ID
- 41116376
- APN
- 507420109
- Year Built
- 1971
- Stories in Building
- 2
- Possession
- Close Of Escrow
- Data Source
- MAXEBRDI
- Origin MLS System
- BAY EAST
California School For The Blind
Public K-12
Students: 66 Distance: 0.4mi
California School For The Deaf-Fremont
Public PK-12
Students: 372 Distance: 0.6mi
Vallejo Mill Elementary School
Public K-6 Elementary
Students: 519 Distance: 0.8mi
Parkmont Elementary School
Public K-6 Elementary
Students: 885 Distance: 0.9mi
Niles Elementary School
Public K-6 Elementary
Students: 588 Distance: 1.0mi
Kimber Hills Academy
Private K-8 Elementary, Religious, Coed
Students: 261 Distance: 1.1mi
- Bed
- 3
- Bath
- 2
- Parking
- 1
- Carport, Detached
- SQ FT
- 1,180
- SQ FT Source
- Public Records
- Lot SQ FT
- 1,020.0
- Lot Acres
- 0.02 Acres
- Pool Info
- In Ground, Community
- Kitchen
- Dishwasher, Microwave, Refrigerator, Dryer, Washer, Counter - Solid Surface, Disposal, Updated Kitchen
- Cooling
- Ceiling Fan(s), Central Air
- Disclosures
- Nat Hazard Disclosure, Disclosure Package Avail
- Entry Level
- 1
- Exterior Details
- Unit Faces Street, Dog Run, Front Yard
- Flooring
- Hardwood, Laminate, Engineered Wood
- Foundation
- Fire Place
- None
- Heating
- Wall Furnace
- Laundry
- Dryer, Washer
- Upper Level
- 3 Bedrooms, 1 Bath
- Main Level
- 1 Bath, Laundry Facility, No Steps to Entry, Main Entry
- Possession
- Close Of Escrow
- Architectural Style
- Bungalow
- Non-Master Bathroom Includes
- Stall Shower
- Construction Status
- Existing
- Additional Miscellaneous Features
- Unit Faces Street, Dog Run, Front Yard
- Location
- Corner Lot
- Roof
- Composition Shingles
- Water and Sewer
- Public
- Fee
- $415
MLS and other Information regarding properties for sale as shown in Theo have been obtained from various sources such as sellers, public records, agents and other third parties. This information may relate to the condition of the property, permitted or unpermitted uses, zoning, square footage, lot size/acreage or other matters affecting value or desirability. Unless otherwise indicated in writing, neither brokers, agents nor Theo have verified, or will verify, such information. If any such information is important to buyer in determining whether to buy, the price to pay or intended use of the property, buyer is urged to conduct their own investigation with qualified professionals, satisfy themselves with respect to that information, and to rely solely on the results of that investigation.
School data provided by GreatSchools. School service boundaries are intended to be used as reference only. To verify enrollment eligibility for a property, contact the school directly.
