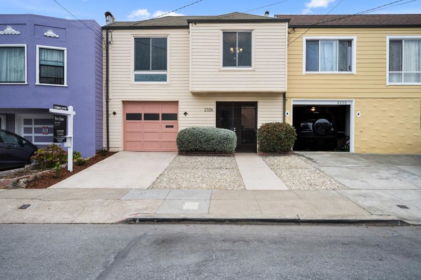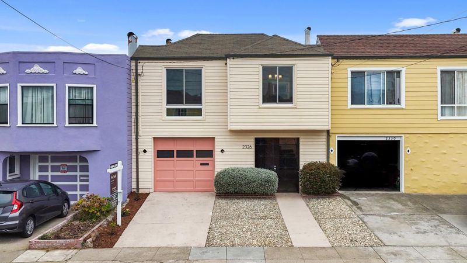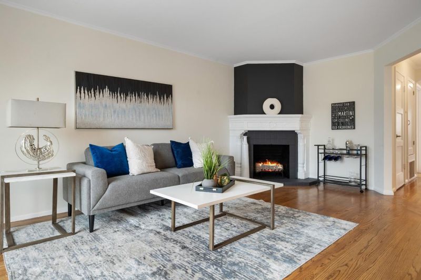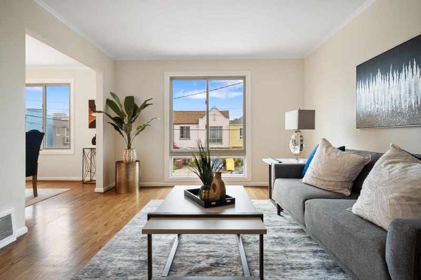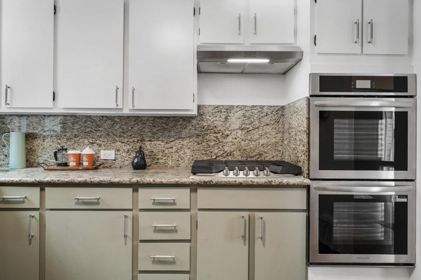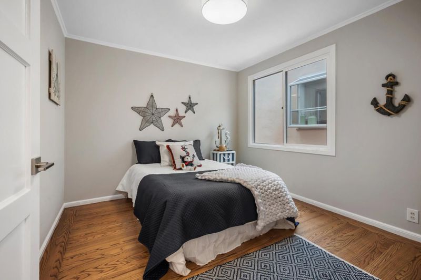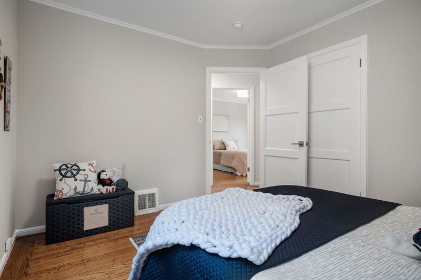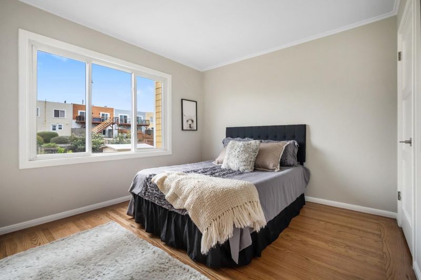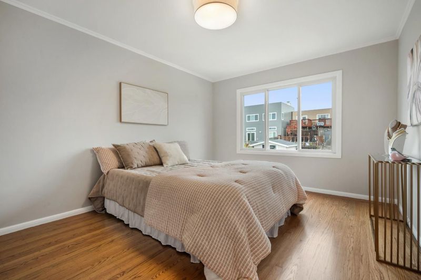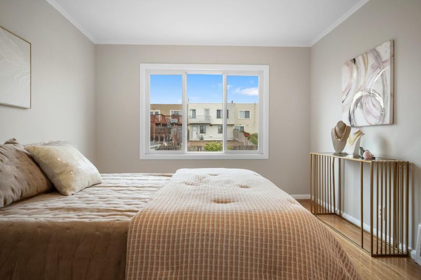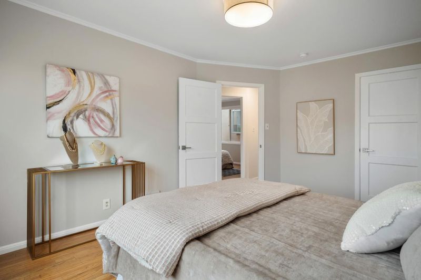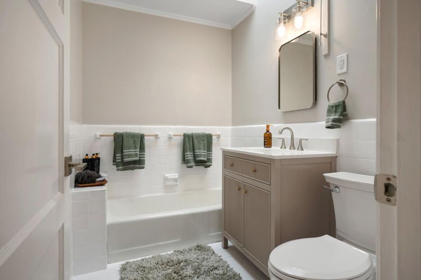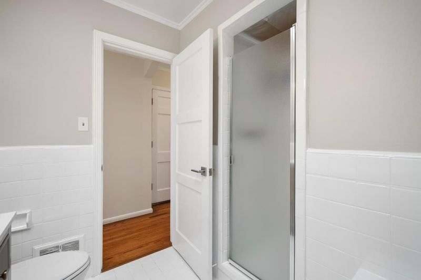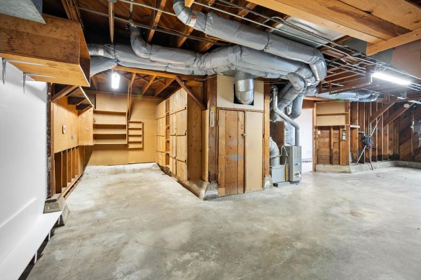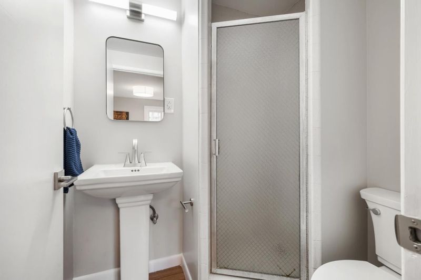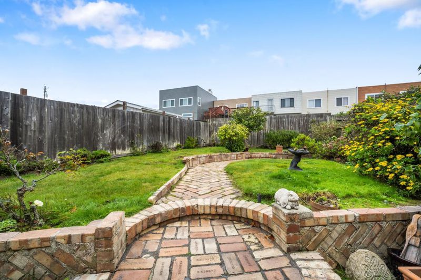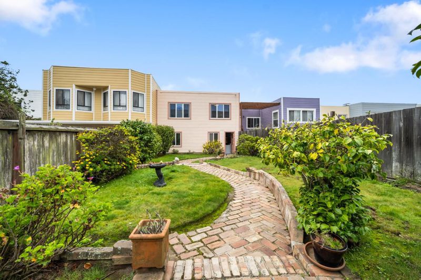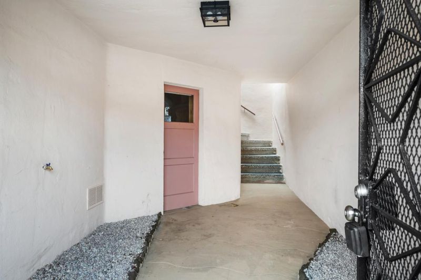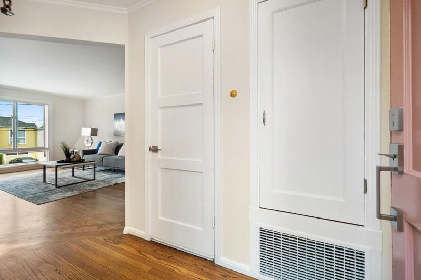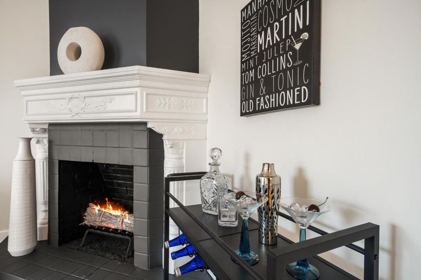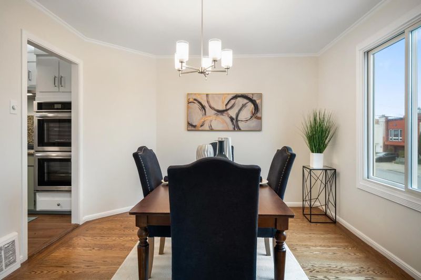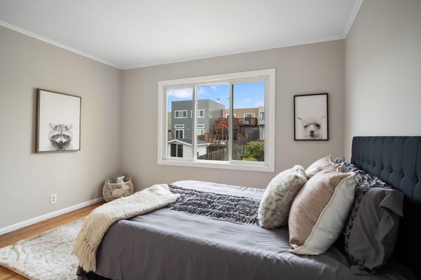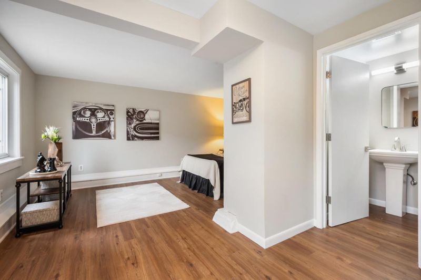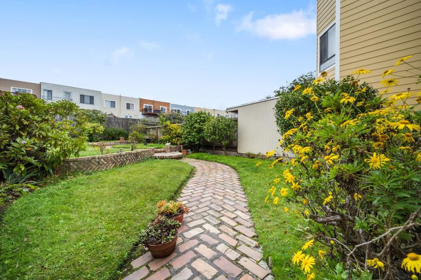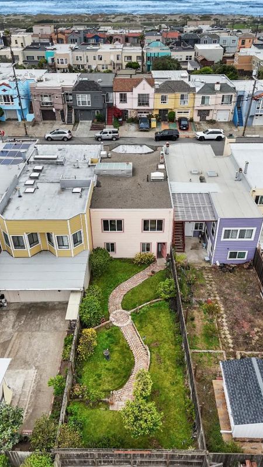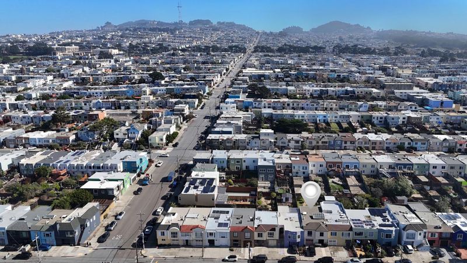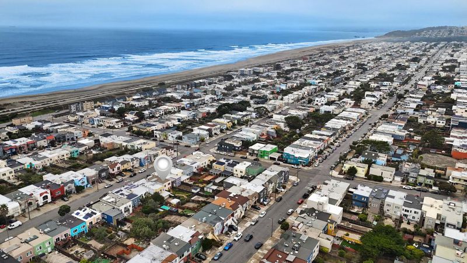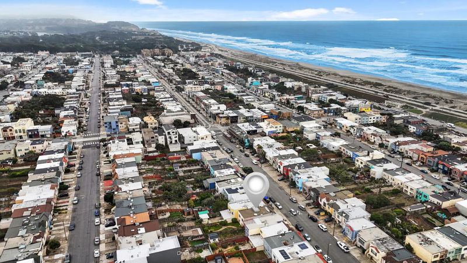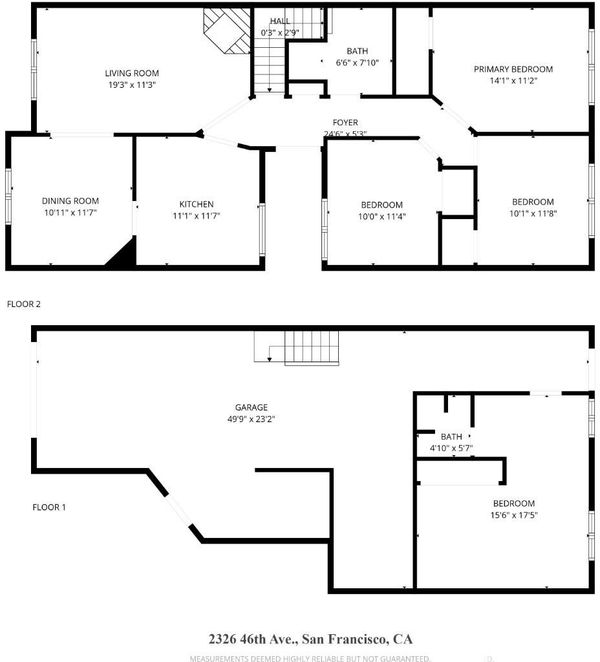
$1,198,888
1,300
SQ FT
$922
SQ/FT
2326 46th Avenue
@ Santiago - 25143 - 2 - Outer Parkside, San Francisco
- 3 Bed
- 1 Bath
- 2 Park
- 1,300 sqft
- SAN FRANCISCO
-

-
Sun Nov 2, 1:00 pm - 4:00 pm
First open. Please come see this beautifully updated Parkside home.
-
Sat Nov 8, 1:00 pm - 4:00 pm
Please come see this beautifully updated Parkside home.
-
Sun Nov 9, 1:00 pm - 4:00 pm
Please come see this beautifully updated Parkside home.
A wonderful opportunity to own a beautifully updated Outer Parkside home offering the best of coastal living! The main level features three bedrooms and one updated full bath, refinished hardwood floors, fresh interior paint, new lighting, living room with fireplace, formal dining room, and an updated eat-in kitchen with modern finishes and brand-new stainless-steel appliances, and double oven. The lower level offers additional flexible space and a full bath (permit status not verified; buyer to investigate). Enjoy the comfort of double-pane windows and a serene backyarda peaceful retreat perfect for relaxing or entertaining. Located near Skyline Boulevard, Highway 1, and public transportation, this home provides easy access to Ocean Beach, Lake Merced, the San Francisco Zoo, Golden Gate Park, Stonestown Galleria, and the charming shops and cafes along Taraval Street. Experience the perfect blend of coastal charm and city convenience in this Outer Parkside gem.
- Days on Market
- 2 days
- Current Status
- Active
- Original Price
- $1,198,888
- List Price
- $1,198,888
- On Market Date
- Oct 31, 2025
- Property Type
- Single Family Home
- Area
- 25143 - 2 - Outer Parkside
- Zip Code
- 94116
- MLS ID
- ML82025630
- APN
- 2374-032
- Year Built
- 1947
- Stories in Building
- 2
- Possession
- COE
- Data Source
- MLSL
- Origin MLS System
- MLSListings, Inc.
S.F. County Special Education School
Public K-12 Special Education
Students: 74 Distance: 0.3mi
St. Gabriel Elementary School
Private K-8 Elementary, Religious, Coed
Students: 467 Distance: 0.4mi
Ulloa Elementary School
Public K-5 Elementary
Students: 528 Distance: 0.5mi
St. Ignatius College Preparatory School
Private 9-12 Secondary, Religious, Coed
Students: 1478 Distance: 0.6mi
Sunset Elementary School
Public K-5 Elementary
Students: 407 Distance: 0.6mi
Giannini (A.P.) Middle School
Public 6-8 Middle
Students: 1188 Distance: 0.7mi
- Bed
- 3
- Bath
- 1
- Stall Shower, Tub
- Parking
- 2
- Attached Garage, Off-Street Parking, On Street
- SQ FT
- 1,300
- SQ FT Source
- Unavailable
- Lot SQ FT
- 2,996.0
- Lot Acres
- 0.068779 Acres
- Kitchen
- Cooktop - Gas, Countertop - Granite, Dishwasher, Oven - Built-In, Oven - Double, Oven - Gas, Refrigerator
- Cooling
- None
- Dining Room
- Formal Dining Room
- Disclosures
- NHDS Report
- Family Room
- No Family Room
- Flooring
- Hardwood
- Foundation
- Concrete Perimeter
- Fire Place
- Wood Burning
- Heating
- Gas
- Views
- Neighborhood
- Possession
- COE
- Fee
- Unavailable
MLS and other Information regarding properties for sale as shown in Theo have been obtained from various sources such as sellers, public records, agents and other third parties. This information may relate to the condition of the property, permitted or unpermitted uses, zoning, square footage, lot size/acreage or other matters affecting value or desirability. Unless otherwise indicated in writing, neither brokers, agents nor Theo have verified, or will verify, such information. If any such information is important to buyer in determining whether to buy, the price to pay or intended use of the property, buyer is urged to conduct their own investigation with qualified professionals, satisfy themselves with respect to that information, and to rely solely on the results of that investigation.
School data provided by GreatSchools. School service boundaries are intended to be used as reference only. To verify enrollment eligibility for a property, contact the school directly.
